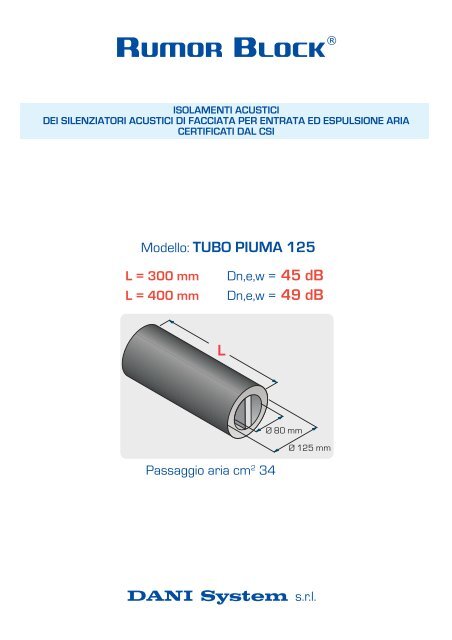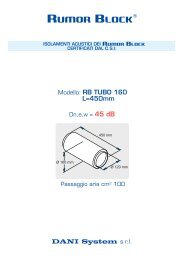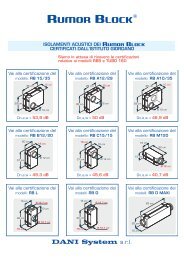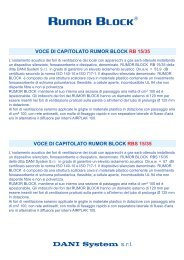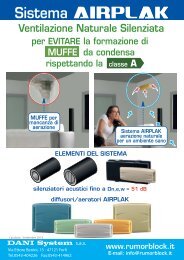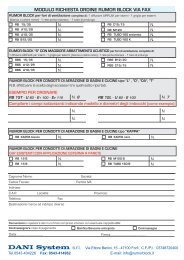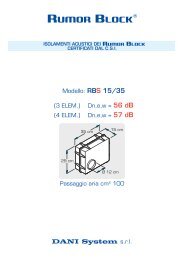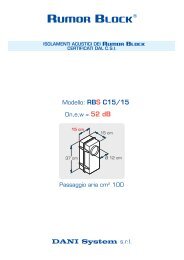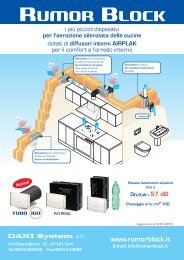DANI System s.r.l. Modello: TUBO PIUMA 125 - RUMOR BLOCK
DANI System s.r.l. Modello: TUBO PIUMA 125 - RUMOR BLOCK
DANI System s.r.l. Modello: TUBO PIUMA 125 - RUMOR BLOCK
- No tags were found...
Create successful ePaper yourself
Turn your PDF publications into a flip-book with our unique Google optimized e-Paper software.
ISOLAMENTI ACUSTICIDEI SILENZIATORI ACUSTICI DI FACCIATA PER ENTRATA ED ESPULSIONE ARIACERTIFICATI DAL CSI<strong>Modello</strong>: <strong>TUBO</strong> <strong>PIUMA</strong> <strong>125</strong>L = 300 mmL = 400 mmDn,e,w = 45 dBDn,e,w = 49 dBLPassaggio aria cm 2 34Ø 80 mmØ <strong>125</strong> mm<strong>DANI</strong> <strong>System</strong> s.r.l.
COSTRUZIONIFISICA TECNICA/ACUSTICA1/80047\DC\ACU\12_305/02/2013<strong>TUBO</strong> <strong>PIUMA</strong> <strong>125</strong>Presa d’aria silenziata per fori di ventilazione nelle facciate degli edificiAir intake silencer for air intakes of building façades<strong>DANI</strong> <strong>System</strong> s.r.l.Via Ettore Benini, 1547121 Forlì (FC)UNI EN ISO 10140-1UNI EN ISO 10140-2UNI EN ISO 717-1 :2007<strong>DANI</strong> <strong>System</strong> s.r.l.Capo Laboratorio – Laboratory Head
2/80047\DC\ACU\12_305/02/2013DATI GENERALI / GENERAL DATAData ricevimento campioni / Sample supply date 26/10/2012Data esecuzione prove / Test date 26/10/2012Campionamento / SamplingCampione fornito dal Cliente / Sample supplied by clientIdentificazione delle norme di riferimento / Standard reference identificationUNI EN ISO 10140-1:2010UNI EN ISO 10140-2:2010Acustica - Misurazione in laboratorio dell’isolamento acustico di edifici e dielementi di edificio - Parte 1: Regole di applicazione per prodotti particolariAcoustics - Laboratory measurement of sound insulation of building elementsPart 1: Application rules for specific productsAcustica - Misurazione in laboratorio dell’isolamento acustico di edifici e dielementi di edificioPart 2: Misurazione dell’isolamento acustico per via aereaAcoustics - Laboratory measurement of sound insulation of building elementsPart 2: Measurement of airborne sound insulationUNI EN ISO 717-1:2007 Acustica – Valutazione dell’isolamento acustico in edifici e di elementi diedificio – Parte 1: Isolamento acustico per via aereaAcoustics – Rating of sound insulation in buildings and buildings elements –Part 1: Airborne sound insulationProcedura normalizzata / Standard procedureSI / YESDeviazione dai metodi di prova / Standard procedure deviationsControllo calcoli e trasferimento dati / Calculation checkNO / NOSI / YESDICHIARAZIONI / DECLARATIONSI risultati di prova contenuti nel presente rapporto si riferiscono esclusivamente al campione provato.The test results contained in this report relate only to the sample tested.Il presente rapporto non può essere riprodotto parzialmente senza l’autorizzazione del Responsabile di Laboratorio.The test report shall not be reproduced except in full without the written approval of the Head of Laboratory.Tranne ove esplicitamente riportato, le caratteristiche dei prodotti sono state ricavate dalle descrizioni del cliente enon sono state verificate dal laboratorio.Except where stated, characteristics of products were taken from client description and were not verified by thelaboratory.
3/80047\DC\ACU\12_305/02/2013DESCRIZIONE DEL METODO DI PROVA / TEST METHOD DESCRIPTIONGenerazione di un campo sonoro diffuso mediante rumore a banda larga nella camera sorgenteMisurazione dei livelli di pressione sonora nella camera sorgente (L 1 ) e nella camera ricevente (L 2 )Misurazione dei tempi di riverberazione T nella camera ricevente A0⋅TCalcolo dell’isolamento acustico normalizzato D n,e mediante la formula A = L1 − L2+ 10 ⋅ log dove: 0,16 ⋅VA 0 = superficie di riferimento (10 m 2 )V = volume della camera ricevente (m 3 )Valutazione dell'indice unico D n,e,W secondo ISO 717-1 (nella banda 100÷3150 Hz) basata su misurazioni ottenutein laboratorioGeneration of a diffuse sound field using broadband noise in the source roomMeasurement of sound pressure level both in the source room (L 1 ) and the receiving room (L 2 )Measurement of reverberation time T in the receiving room A0⋅TCalculation of the normalized level difference D n,e according to the formula A = L1− L2+ 10 ⋅ log 0,16 ⋅Vwhere:A 0 = surface area of tested sample (10 m 2 )V = volume of the receiving room (m 3 )Calculation of single number rating D n,e,W according to ISO 717-1 (in the band 100÷3150 Hz) based on laboratorymeasurementsCondizioni ambientali durante la prova / Climatic conditions during testTemperatura ambiente / Room temperature 18 °CUmidità relativa / Relative humidity 45 %
4/80047\DC\ACU\12_305/02/2013DESCRIZIONE DEL CAMPIONE IN PROVA / TESTED SAMPLE DESCRIPTIONDefinizioni secondo EN <strong>125</strong>19:2004 / Definitions according to EN <strong>125</strong>19:2004DenominazioneProduct nameTipologia di prodottoProduct typeDescrizione del campioneSample descriptionDiametro dell’apertura:Diameter of opening:Lunghezza dell’apertura:Length of opening:Note / Notes<strong>TUBO</strong> <strong>PIUMA</strong> <strong>125</strong>Presa d’aria silenziata per fori di ventilazione nelle facciate degli edificiAir intake silencer for air intakes of building façadesCartuccia cilindrica rivestita internamente con poliuretano flessibile a base poliesterespessore 15 mm (25 Kg/m 3 ). Setto centrale in poliuretano flessibile a base poliesterespessore 15 mm (25 Kg/m 3 ) Vede allegatiCylindrical box covered inside by flexible polyurethane polyester base thickness 15 mm(25 Kg/m 3 ). Central element made in flexible polyurethane polyester base thickness 15mm (25 Kg/m 3 ). See annexesØe=<strong>125</strong> mm; Øi=80 mm300 mm / 400 mmSulle aperture vengono montate griglieOn openings grids are installedAllegati / AnnexesN. DescrizioneDescriptionPaginePages1 Disegno tecnico / Technical drawing 1Condizioni di montaggio / Mounting conditionsL’oggetto in prova è stato installato in una muratura a elevato isolamento acustico realizzata in laterizio pieno.Tested object has been installed in a high-insulating heavy masonry wall
5/80047\DC\ACU\12_305/02/2013Disegno tecnico / Technical drawing
6/80047\DC\ACU\12_305/02/2013Fotografie / Photos
7/80047\DC\ACU\12_305/02/2013RISULTATI SPERIMENTALI / TEST RESULTSElemento in prova / Tested element“<strong>TUBO</strong> <strong>PIUMA</strong> <strong>125</strong>” lunghezza 30 cm ø e <strong>125</strong> mm ø i 80 mm con setto centrale“<strong>TUBO</strong> <strong>PIUMA</strong> <strong>125</strong>” lenght 30 cm ø e <strong>125</strong> mm ø i 80 mm with central elementArea di riferimentoReference surface areaVolume della camera riceventeReceiving room volumeVolume della camera emittenteSource room volumeA 0 = 10 m 2V = 69,6 m 3V = 86 m 3FREQ.HzDn,e,wdB100 53,1<strong>125</strong> 40,7160 43,0200 37,6250 38,0315 37,2400 37,9500 36,3630 38,7800 41,41000 49,6<strong>125</strong>0 58,11600 59,92000 60,92500 59,63150 57,94000 57,25000 52,2D n,e,W (C;C tr ) = 45 ( -1 ; -3 ) dB


