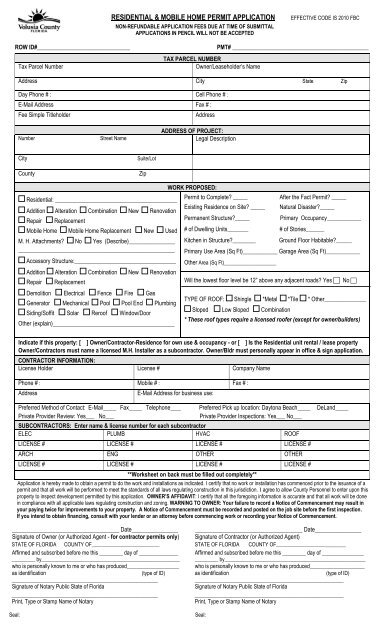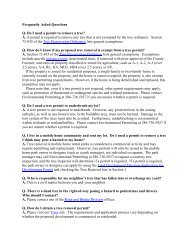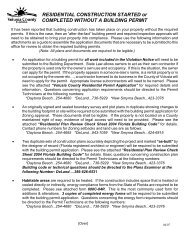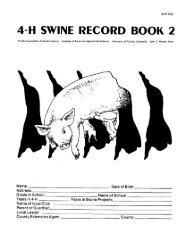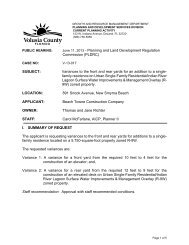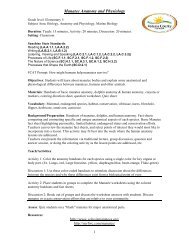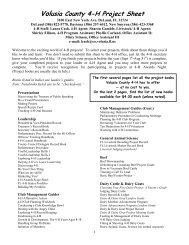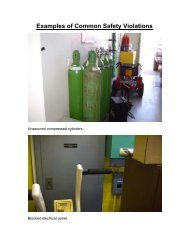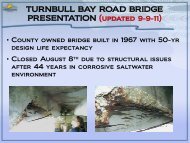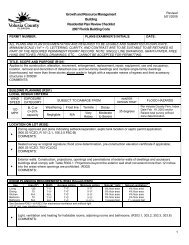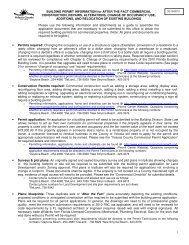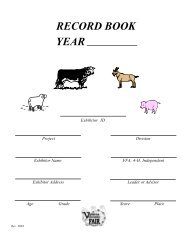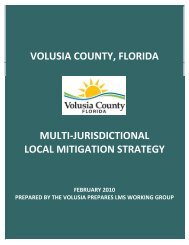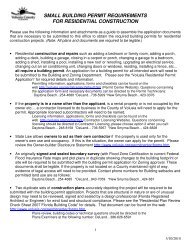VOLUSIA COUNTY RESIDENTIAL PERMIT APPLICATION
VOLUSIA COUNTY RESIDENTIAL PERMIT APPLICATION
VOLUSIA COUNTY RESIDENTIAL PERMIT APPLICATION
- TAGS
- volusia
- residential
- permit
Create successful ePaper yourself
Turn your PDF publications into a flip-book with our unique Google optimized e-Paper software.
<strong>RESIDENTIAL</strong> WORKSHEET (PLEASE TYPE OR PRINT CLEARLY)TIED / RELATED <strong>PERMIT</strong> NUMBERS:TREE_____________________________ USE______________________________ WETLAND________________________WELL <strong>PERMIT</strong> #______________________SEPTIC <strong>PERMIT</strong> #___________________________ OTHER___________________________DECLARED PROJECT COST: (Include labor & materials) $ .00ELECTRICAL INFORMATION:Existing Service? Upgrade Service? Limited Use? Temp Pole: Yes No Number New/Altered Circuits__________New Service? Disconnect/Reconnect? Temporary Underground? Electric Company: _______________________________________Service Size: OLD Amps___________ Volts___________ Phase 1PH 3PH NEW Amps_________ Volts__________ Phase 1PH 3PHMECHANICAL (HVAC): Declared HVAC Costs .00Electric Duct Work? Equipment Location: Inside Outside Type of Heating System____________________________Gas Ventilation? Building Built & Uncond Prior to 03/15/79? # of BTU’s____________Oil General? Roof Top Equipment? Cooling System Involved?Heat Pump Equipment? Heating System Involved? ____ Type of Cooling System_______________________________A/C Type of Equipment:__________________________ # of Tons_______________PLUMBING & UTILITY INFORMATION: Plumbing Required? Yes No (Provide Proof of Water and Sewer/Septic Connections)#of Plumbing Fixtures _____ Well Connection_____ Connection? Heater Type______________________________Sewer/Septic Connection____ Piping? Backflow Preventer? Work: Above Ground? Underground? Part of Fire Protection?Utility Connection____ Water Heater? General? Water Source_____________________________________Water Company____________________________ Sewer Source___________________ Sewer Company_________________________________GAS: Required? Yes No FLOOD ZONE: TREE CLEARING INFORMATION:Type of Gas:___________________________Tank Location: Above Ground Underground # of Tanks:_____________Installation Remote from Structure? _______Connection to: _________________________# of Gas Outlets __________________If the building is located in a 100 year FloodHazard area (A, AE, AH, V),a FEMA Flood Certification form is required.Flood Zone X______ V______ A______BASE FLOOD ELEV (A or V)_________Min Floor Elev_________.00One Site Plan required showing the area to be cleared& location of tree protection barrier.Lot size: Square Feet_____________________Frontage ___________________ftDepth ___________________ftUSE <strong>PERMIT</strong> INFORMATION: Two Site Plans (one site plan for SFR & MH) required showing width of drive at property line & edge of road.Driveway: New Existing With Changes Existing No Changes Road Condition: Paved Unpaved Connected to Road Type: City County Private/HOA State Culvert Pipes: Number __________ Size ____________DEMO: FENCE: GENERATOR:Scope of Demolition Electric gates? Yes No Fuel Source Demolition for Addition/Alteration? Structural Fence? Yes No Tank Installation? Yes No Demolish to Comply? Fence Material # of Gas ConnectionsType of Structure Height of Fence Tank Location: Above Ground Underground Sq Ft Fence 2 Material Connection ToWell Abandonment? Yes No Height of Fence 2 ___________________________________Septic Abandonment? Yes No Pool TypePool Fence? Yes No POOL: ( Please complete the Electrical section above)Pool & Deck Area (total sq ft)Heating System? Yes No Cooling System? Yes No Outer Safety Feature Water Heater? Yes No Interior Safety Feature Equipment? Yes No Heater Type Piping? Yes No Spa? Yes No General? Yes No SOLAR:Declared Pool Cost $ Panel Location: Ground Mount_________ Rooftop________Declared Safety Feature Cost $RE-ROOF:Total Improvement Area >250 Sq Ft? Yes No Minor Repair? Yes No Skylight Replacement? Yes No # of Squares Roof 2 (100 sq ft=1)_________Roof Over Existing? Yes No Slope of Roof 1______________________ Slope of Roof 3 (if applicable)_______________# of Layers________________ # of Squares Roof 1 (100 sq ft=1)___________ Roof Material 3___________________________________Roof Top Equip? Yes No Slope of Roof 2 (if applicable)_________________ # of Squares Roof 3 (100 sq ft=1)___________Structural Change? Yes No Roof Material 2_____________________________Bonding Company Name_____________________________________________ Address_________________________________________________________Mortgage Lender’s Name_____________________________________________ Address_________________________________________________________Arch’s/Engr’s Name_________________________________________________ Address_________________________________________________________APPROVED BY __________________ (<strong>PERMIT</strong> OFFICER)*No lined or graph paper will be acceptedGATE CODE:3.7.12


