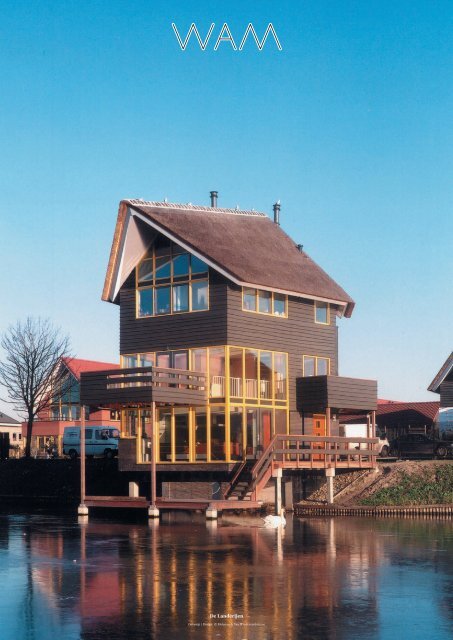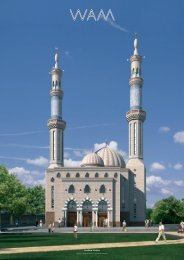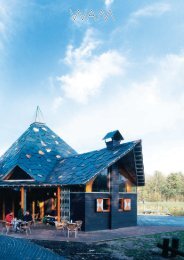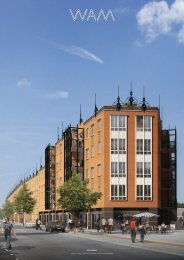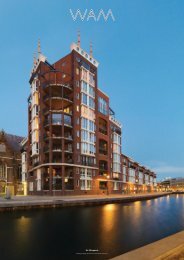Brochure De Landerijen PDF - WAM architecten
Brochure De Landerijen PDF - WAM architecten
Brochure De Landerijen PDF - WAM architecten
You also want an ePaper? Increase the reach of your titles
YUMPU automatically turns print PDFs into web optimized ePapers that Google loves.
<strong>De</strong> <strong>Landerijen</strong><br />
Ontwerp / <strong>De</strong>sign: © Molenaar & Van Winden <strong>architecten</strong>
<strong>De</strong> <strong>Landerijen</strong><br />
Ontwerp / <strong>De</strong>sign: © Molenaar & Van Winden <strong>architecten</strong><br />
Opdrachtgever / Client: Leyten en Partners, Rotterdam Ontwerp / <strong>De</strong>sign: 2000-2001 Uitvoering / Implement: 2002-2003<br />
Aannemer / Constructor: Moes Bouwbedrijf West, Almere Fotografie / Photography: 716f en Fedde de Weert<br />
Vrijstaande waterwoning<br />
Luchtfoto<br />
Voorgevel waterwoning<br />
Gevel waterzijde<br />
Achtergevel<br />
2-onder-1-kap<br />
Voorgevel 2-onder-1-kap<br />
Zijgevel<br />
Achtergevel<br />
2-onder-1-rietenkap<br />
Geschakelde woningen<br />
<strong>De</strong> <strong>Landerijen</strong>, Lelystad<br />
<strong>De</strong> <strong>Landerijen</strong> residential development, Lelystad<br />
Opgave<br />
Het uitbreidingsplan <strong>De</strong><br />
<strong>Landerijen</strong> in Lelystad, dat 58<br />
woningen in 9 types omvat,<br />
is bedoeld om met een<br />
aantrekke lijk alternatief in te<br />
spelen op de overloop vanuit<br />
de Randstad. Gezien de snelle<br />
bouwontwikke ling in de midden-<br />
en hogere prijsklasse<br />
streeft Lelystad ernaar zich als<br />
groeistad te ontwikkelen, waarmee<br />
deze stad de concurrentie<br />
met Almere niet schuwt.<br />
Langs een van de lengtezijden<br />
van het rechthoekige stedenbouwkundige<br />
plan staan<br />
goedkopere rijwoningen met<br />
hoekaccenten. Daarachter<br />
bevindt zich een villapark met<br />
(half)vrijstaande woningen,<br />
dat aansluit op de Lanservaart.<br />
Het geheel ademt een modern<br />
landelijk beeld. Met name de<br />
drie luxe woningen aan de Lanservaart<br />
met hun rieten daken<br />
en de houten gevelbekleding<br />
voegen zich op een natuurlijke<br />
wijze in het omringende polderlandschap.<br />
Ontwerp<br />
Het idee is om een stedelijke<br />
rand om het plan te maken, die<br />
aansluit op de overige deelplannen<br />
en doorgaande routes.<br />
Daarbinnen vormt het een<br />
ensemble met een eigen, meer<br />
landelijke identiteit.<br />
<strong>De</strong> rijtjes huizen en de monumentale<br />
dubbele villa’s aan<br />
de rand zijn uitgevoerd in<br />
baksteen en hebben pannendaken.<br />
Verder bevinden zich<br />
in het binnen gebied witte en<br />
zwarte woningen – het laatste<br />
type staat met twee huizen ook<br />
aan de vaart – die in gekeimde<br />
baksteen en schaal delen zijn<br />
uitgevoerd en waarvan de<br />
daken zijn bekleed met riet.<br />
Hun verschijningsvorm, met<br />
overstekend zadeldak en een<br />
balkon rondom het huis, is een<br />
hedendaagse interpretatie van<br />
het zomerhuis te Breukelerveen<br />
van Gerrit Rietveld en de<br />
landhuistraditie in Bergen en<br />
het Gooi.<br />
<strong>De</strong>ze zeer royale huizen hebben<br />
een ruime woon- en slaapkamer<br />
en een studio onder het dak.<br />
Bij de tweekappers is de garage<br />
achter in de tuin geplaatst,<br />
waardoor ook deze huizen als<br />
autonome objecten vrij in de<br />
ruimte staan en de tuin optisch<br />
wordt vergroot. <strong>De</strong> meeste woningen<br />
zijn dwars georiënteerd<br />
en hebben een erker die aan de<br />
zijtuin is gelegen.<br />
Brief<br />
The expansion plan for <strong>De</strong><br />
<strong>Landerijen</strong> in Lelystad, which<br />
comprises 58 units in 9 types,<br />
is intended as an attractive<br />
alternative that takes advantage<br />
of the overflow from the<br />
Randstad conurbation. In<br />
view of the rapid construction<br />
of housing in the middle and<br />
upper price brackets, Lelystad<br />
is endeavouring to develop into<br />
an overspill town, and is not<br />
afraid to compete with Almere<br />
in the process.<br />
Along one of the lengthwise<br />
sides of the rectangular urban<br />
development plan stand cheaper<br />
terraced houses with corner<br />
accents. Behind this stands<br />
a villa park with detached<br />
and semi-detached properties,<br />
forming the transition<br />
to the Lanservaart waterway.<br />
The whole ensemble exudes a<br />
modern rural image. With their<br />
thatched roofs and timber-clad<br />
façades, the three luxury houses<br />
on the Lanservaart blend into<br />
the surrounding polder landscape<br />
in an especially natural<br />
manner.<br />
<strong>De</strong>sign<br />
The idea is to establish an<br />
urban perimeter around the<br />
plan that dovetails with the<br />
other sub-sectors and traffic<br />
thoroughfares, forming an<br />
ensemble with a distinctive,<br />
more rural identity within this<br />
constellation.<br />
The smaller terraced houses<br />
and the monumental semidetached<br />
villas on the perimeter<br />
are realised in brick and<br />
have tiled roofs. In the inner<br />
area one also finds white and<br />
black houses – there is also a<br />
pair of the latter type overlooking<br />
the waterway – built using<br />
sandstone-coloured brick and<br />
shingle façades and topped<br />
with thatched roofs. Their<br />
appearance, with a projecting<br />
saddleback roof and a balcony<br />
around the house, is a contemporary<br />
reinterpretation of<br />
Gerrit Rietveld’s summerhouse<br />
at Breukelerveen and of the<br />
countryhouse tradition in Bergen<br />
and the Gooi.<br />
These generously proportioned<br />
properties have spacious living<br />
rooms and bedrooms and an<br />
attic studio. The garages of<br />
the semi-detached houses are<br />
situated in the back garden, so<br />
these properties also stand like<br />
autonomous objects and their<br />
gardens are optically enlarged.<br />
The majority of houses are oriented<br />
transversely and have a<br />
recessed balcony that overlooks<br />
the side garden.<br />
Coenderstraat 3-4<br />
2613SM <strong>De</strong>lft Nederland<br />
info@wam-<strong>architecten</strong>.nl<br />
www.wam-<strong>architecten</strong>.nl<br />
tel +31 15 8200990<br />
fax +31 15 8200399


