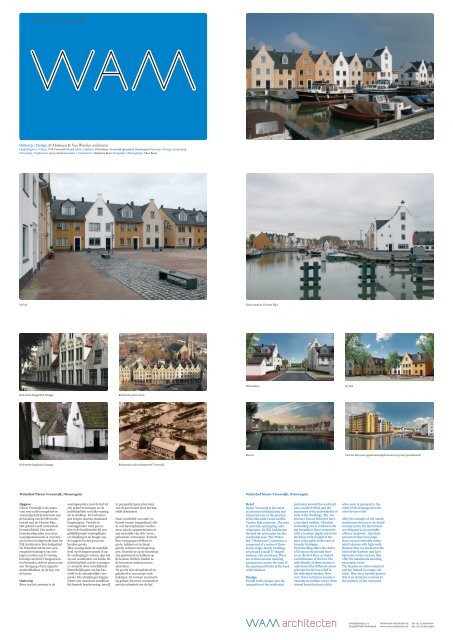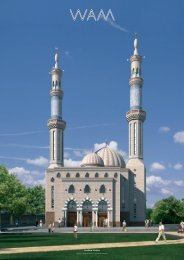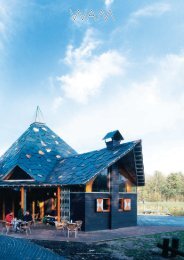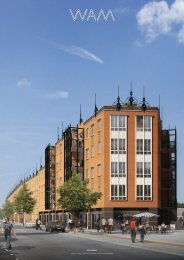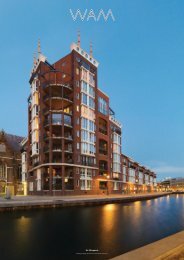Brochure Waterhof Nieuw Vreeswijk PDF - WAM architecten
Brochure Waterhof Nieuw Vreeswijk PDF - WAM architecten
Brochure Waterhof Nieuw Vreeswijk PDF - WAM architecten
Create successful ePaper yourself
Turn your PDF publications into a flip-book with our unique Google optimized e-Paper software.
<strong>Waterhof</strong> <strong>Nieuw</strong> <strong>Vreeswijk</strong><br />
Ontwerp / Design: © Molenaar & Van Winden <strong>architecten</strong><br />
Opdrachtgever / Client: VOF <strong>Vreeswijk</strong>-Noord Adres / Address: Wierselaan, <strong>Vreeswijk</strong> (gemeente <strong>Nieuw</strong>egein) Ontwerp / Design: 2003-2005<br />
Uitvoering / Implement: 2005-2008 Aannemer / Constructor: Heijmans Bouw Fotografie / Photography: Theo Baart<br />
De hof<br />
Zicht vanaf de Vaartse Rijn<br />
Wierselaan<br />
De hof<br />
Referentie Bagijnhof, Brugge<br />
Referentie plein Arras<br />
Haven<br />
Vaartse Rijn met appartementsgebouwen (nog niet gerealiseerd)<br />
Referentie Bagijnhof, Brugge<br />
Referentie oude scheepswerf <strong>Vreeswijk</strong><br />
<strong>Waterhof</strong> <strong>Nieuw</strong> <strong>Vreeswijk</strong>, <strong>Nieuw</strong>egein<br />
<strong>Waterhof</strong> <strong>Nieuw</strong> <strong>Vreeswijk</strong>, <strong>Nieuw</strong>egein<br />
Opgave<br />
<strong>Nieuw</strong> <strong>Vreeswijk</strong> is de naam<br />
voor een oud havengebied en<br />
voormalig bedrijventerrein aan<br />
de kruising van het Merwedekanaal<br />
met de Vaartse Rijn,<br />
Het gebied wordt momenteel<br />
herontwikkeld. Het stedenbouwkundige<br />
plan voor deze<br />
woning bouwlocatie is van Giorgio<br />
Grassi en uitgewerkt door De<br />
Nijl Architecten. Het deelgebied<br />
De <strong>Waterhof</strong> omvat een serie<br />
eengezinswoningen van drie<br />
lagen rondom een U-vormig<br />
haventje met hof. Hoogteaccenten<br />
bevinden zich ter plaatse van<br />
een doorgang of met appartementenblokken<br />
op de kop van<br />
de haven.<br />
Ontwerp<br />
Kern van het ontwerp is de<br />
woningwanden rond de hof tot<br />
één geheel te brengen en de<br />
individualiteit van elke woning<br />
uit te drukken. De hofwoningen<br />
kregen daarom standaard<br />
langskappen. Variatie in<br />
woninggrootte werd gevonden<br />
in de beukbreedte bij een<br />
gelijkblijvende woningdiepte<br />
en afwijking in de hoogte van<br />
de topgevel in het geval van<br />
bredere gevels.<br />
Elke woning biedt de mogelijkheid<br />
op de begane grond of op<br />
de verdieping te wonen, dan wel<br />
op een combinatie van beide. De<br />
individualiteit van de woningen<br />
is versterkt door verschillende<br />
kleurafwijkingen van het basreliëf<br />
in de afzonderlijke voorgevels.<br />
Die afwijkingen krijgen<br />
echter een unanieme aardkleur<br />
bij frontale beschouwing, terwijl<br />
in perspectief gezien het oker<br />
van de gevelwand door het basreliëf<br />
domineert.<br />
Naar voorbeeld van oude, robuuste<br />
vemen (magazijnen) die<br />
in veel havenplaatsjes voorkomen,<br />
zijn de appartementen in<br />
een ensemble van drie ‘veemgebouwen’<br />
ontworpen. Evenals<br />
hun voorgangers hebben ze<br />
grote, heldere en verticaal<br />
gelede volumes met hoge kappen.<br />
Doordat ze op de havenkop<br />
zijn gesitueerd en balkons op<br />
de hoeken hebben, bieden ze<br />
de bewoners rondom mooie<br />
uitzichten.<br />
De gevels zijn okergekleurd en<br />
gekaderd in een oranje-rode<br />
baksteen. Ze vormen een krachtig<br />
gebaar dat mooi contrasteert<br />
met de intimiteit van de hof.<br />
Brief<br />
<strong>Nieuw</strong> <strong>Vreeswijk</strong> is the name<br />
of a former dockland area and<br />
industrial zone at the junction<br />
of the Merwede Canal and the<br />
Vaartse Rijn waterway. The area<br />
is currently undergoing redevelopment.<br />
De Nijl Architecten<br />
devised the urban plan for this<br />
residential zone. The ‘<strong>Waterhof</strong>’<br />
(‘Watercourt’) subsector is<br />
comprised of a series of threestorey<br />
single-family dwellings<br />
set around a small U-shaped<br />
harbour with courtyard. There<br />
are vertical accents marking<br />
passageways and in the form of<br />
the apartment blocks at the head<br />
of the harbour.<br />
Design<br />
Pivotal to the design were the<br />
integration of the residential<br />
perimeter around the courtyard<br />
into a unified whole and the<br />
expression of the individuality of<br />
each of the dwellings. The ‘watercourt’<br />
houses therefore have<br />
a standard roofline. Variation<br />
in dwelling size is evident in the<br />
bay breadth in those properties<br />
with a constant depth and in the<br />
deviation in the height of the<br />
apex of the gable in the case of<br />
broader frontages.<br />
Each dwelling offers the choice<br />
of living on the ground floor<br />
or on the first floor, or indeed<br />
a combination of the two.The<br />
individuality of these homes is<br />
underscored by different colour<br />
schemes for the bas-relief in<br />
the individual façades. However,<br />
these variations assume a<br />
unanimous earthen colour when<br />
viewed from the front, while<br />
when seen in perspective the<br />
ochre of the frontage prevails<br />
over the bas-relief.<br />
After the example of old, sturdy<br />
warehouses that are to be found<br />
in many ports, the apartments<br />
are designed as an ensemble<br />
of three ‘godowns’. Like their<br />
precursors they have large,<br />
clear-cut and vertically articulated<br />
volumes with high roofs.<br />
Because they are situated at the<br />
head of the harbour and have<br />
balconies on the corners, they<br />
offer the inhabitants stunning<br />
panoramic views.<br />
The façades are ochre-coloured<br />
and are framed in orange-red<br />
brick. They are a forceful gesture<br />
that is an attractive contrast to<br />
the intimacy of the courtyard.<br />
Coenderstraat 3-4<br />
2613SM Delft Nederland<br />
info@wam-<strong>architecten</strong>.nl<br />
www.wam-<strong>architecten</strong>.nl<br />
tel +31 15 8200990<br />
fax +31 15 8200399


