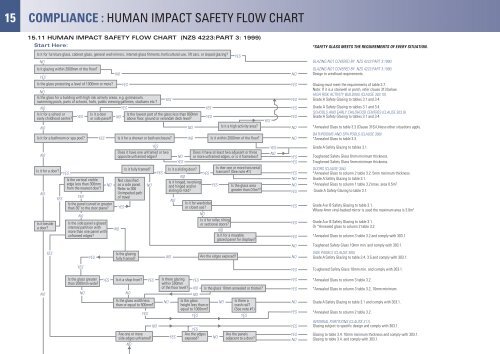human impact safety flow chart - Metro GlassTech
human impact safety flow chart - Metro GlassTech
human impact safety flow chart - Metro GlassTech
- No tags were found...
You also want an ePaper? Increase the reach of your titles
YUMPU automatically turns print PDFs into web optimized ePapers that Google loves.
15COMPLIANCE : HUMAN IMPACT SAFETY FLOW CHART15.11 HUMAN IMPACT SAFETY FLOW CHART (NZS 4223:PART 3: 1999)Start Here:Is it for furniture glass, cabinet glass, general wall mirrors, internal glass fitments, horticultural use, lift cars, or sloped glazing?NOIs it glazing within 2000mm of the floor?YESIs the glass protecting a level of 1000mm or more?NOIs the glass for a building with high risk activity areas, e.g. gymnasium,swimming pools, parts of schools, halls, public viewing galleries, stadiums etc.?NOIs it for a school orearly childhood centre?NONONOYESIs it for a bathroom or spa pool?Is it for a door?Is it besidea door?YESYESYESIs it a dooror side panel?YESIs the vertical visibleedge less than 300mmfrom the nearest door?YESIs the panel curved or greaterthan 30˚ to the door plane?NOIs the side panel a glazedinternal partition withmore than one panel withunframed edges?YESYESNONONONOIs the lowest part of the glass less than 800mmabove floor, ground or verandah deck level?Is it for a shower or bath enclosure?YESDoes it have one unframed or twoopposite unframed edges?Is it fully framed?Not classifiedas a side panel.Refer to 306Unimpeded pathof travelYESYESYESIs the glazingfully framed?NOYESYESNOIs it hinged, revolvingand hinged and/orsliding bi-fold?NOIs it a sliding door?NONOYESNONOYESYESIs it for wardrobeor closet use?NOIs it within 2000mm of the floor?Does it have at least two adjacent or threeor more unframed edges, or is it frameless?YESYESIs it a high activity area?Is ther one or more horizontaltransom? (See note #1)Is the glass areagreater than 0.5m 2 ?Is it for roller, tiltingor sectional doors?NOIs it for a movableglazed panel for displays?Are the edges exposed?YESYESYESNONOYESYESYESYESNONOYESYESYESNONOYESYESYESYESNONOYES*SAFETY GLASS MEETS THE REQUIREMENTS OF EVERY SITUATION.GLAZING NOT COVERED BY NZS 4223:PART 3:1990.GLAZING NOT COVERED BY NZS 4223:PART 3:1990.Design to windload requirements.Glazing must meet the requirements of table 3.7.Note: If it is a stairwell or porch, refer clause 313 below.HIGH RISK ACTIVITY BUILDING (CLAUSE 303.10).Grade A Safety Glazing to tables 3.1 and 3.4.Grade A Safety Glazing to tables 3.1 and 3.4.SCHOOLS AND EARLY CHILDHOOD CENTRES (CLAUSE 303.9).Grade A Safety Glazing to tables 3.1 and 3.4.*Annealed Glass to table 3.3 (Clause 316) Unless other situations apply.BATHROOMS AND SPA POOLS (CLAUSE 308).*Annealed Glass to table 3.3.Grade A Safety Glazing to tables 3.1.Toughened Safety Glass 6mm minimum thickness.Toughened Safety Glass 5mm minimum thickness.DOORS (CLAUSE 304).*Annealed Glass to column 2 table 3.2. 5mm minimum thickness.Grade A Safety Glazing to table 3.1.*Annealed Glass to column 1 table 3.2 (max. area 0.5m 2) .Grade A Safety Glazing to table 3.1.Grade A or B Safety Glazing to table 3.1.Where 4mm vinyl-backed mirror is used the maximum area is 3.0m 2 .Grade A or B Safety Glazing to table 3.1.Or *Annealed glass to column 2 table 3.2.*Annealed Glass to column 3 table 3.2 and comply with 303.1.Toughened Safety Glass 10mm min. and comply with 303.1.SIDE PANELS (CLAUSE 305).Grade A Safety Glazing to table 3.4, 3.5 and comply with 303.1.Toughened Safety Glass 10mm min. and comply with 303.1.NOIs the glass greaterthan 2000mm wide?NOYESIs it a shop front?NOYESIs the glass width lessthan or equal to 500mm?YESAre one or moreside edges unframed?NONOIs there glazingwithin 500mmof the floor level?NOYESYESNONOIs the glassheight less than orequal to 1000mm?YESYESAre the edgesexposed?Is the glass 10mm annealed or thicker?NONOIs there acrash rail?(See note #1)YESAre the panelsadjacent to a door?YESYESNOYESYESYESNO*Annealed Glass to column 3 table 3.2.*Annealed Glass to column 3 table 3.2, 10mm minimum.Grade A Safety Glazing to table 3.1 and comply with 303.1.*Annealed Glass to column 2 table 3.2.INTERNAL PARTITIONS (CLAUSE 311).Glazing subject to specific design and comply with 303.1.Glazing to table 3.4. 10mm minimum thickness and comply with 303.1.Glazing to table 3.4. and comply with 303.1.








