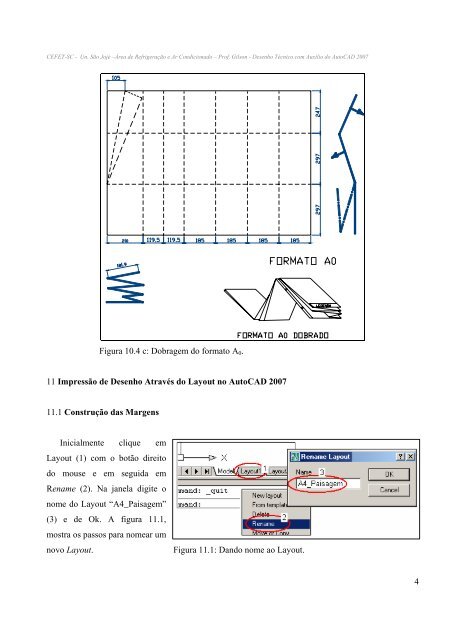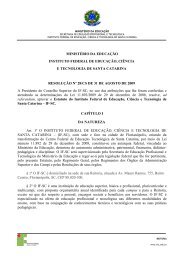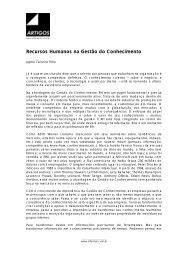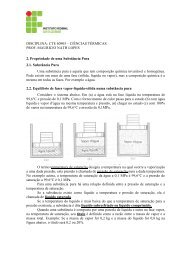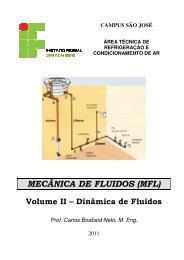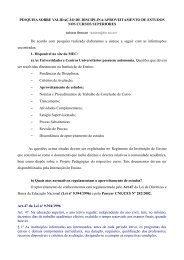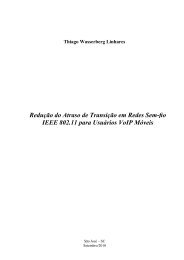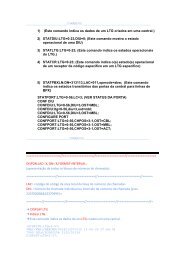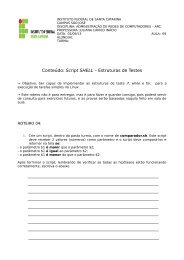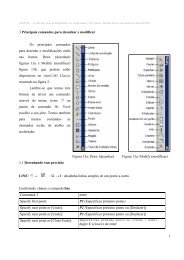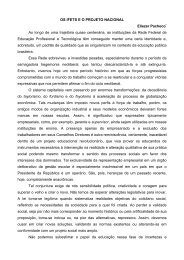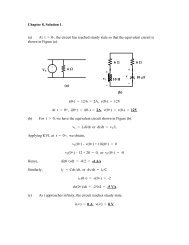As aulas do dia 16 e 23 de usaremos para o desenho do ... - Wiki
As aulas do dia 16 e 23 de usaremos para o desenho do ... - Wiki
As aulas do dia 16 e 23 de usaremos para o desenho do ... - Wiki
- No tags were found...
You also want an ePaper? Increase the reach of your titles
YUMPU automatically turns print PDFs into web optimized ePapers that Google loves.
CEFET-SC - Un. São Jojé –Área <strong>de</strong> Refrigeração e Ar Condiciona<strong>do</strong> – Prof. Gilson - Desenho Técnico com Auxílio <strong>do</strong> AutoCAD 2007Figura 10.4 c: Dobragem <strong>do</strong> formato A 0 .11 Impressão <strong>de</strong> Desenho Através <strong>do</strong> Layout no AutoCAD 200711.1 Construção das MargensInicialmente clique emLayout (1) com o botão direito<strong>do</strong> mouse e em seguida emRename (2). Na janela digite onome <strong>do</strong> Layout “A4_Paisagem”(3) e <strong>de</strong> Ok. A figura 11.1,mostra os passos <strong>para</strong> nomear umnovo Layout.Figura 11.1: Dan<strong>do</strong> nome ao Layout.4


