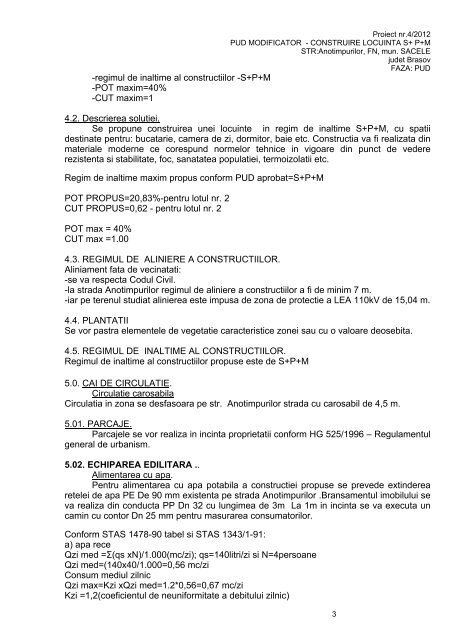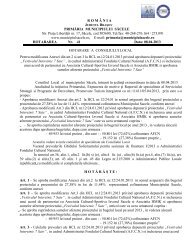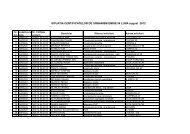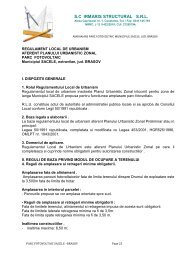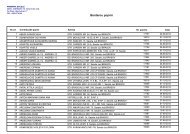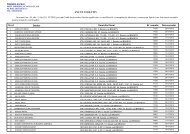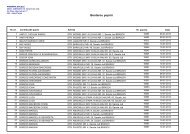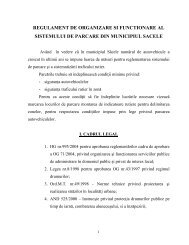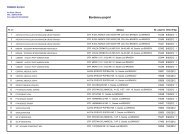Memoriu General si Regulament local de urbanism Plan urbanistic ...
Memoriu General si Regulament local de urbanism Plan urbanistic ...
Memoriu General si Regulament local de urbanism Plan urbanistic ...
You also want an ePaper? Increase the reach of your titles
YUMPU automatically turns print PDFs into web optimized ePapers that Google loves.
Proiect nr.4/2012PUD MODIFICATOR - CONSTRUIRE LOCUINTA S+ P+MSTR:Anotimpurilor, FN, mun. SACELEju<strong>de</strong>t BrasovFAZA: PUD-regimul <strong>de</strong> inaltime al constructiilor -S+P+M-POT maxim=40%-CUT maxim=14.2. Descrierea solutiei.Se propune construirea unei locuinte in regim <strong>de</strong> inaltime S+P+M, cu spatii<strong>de</strong>stinate pentru: bucatarie, camera <strong>de</strong> zi, dormitor, baie etc. Constructia va fi realizata dinmateriale mo<strong>de</strong>rne ce corespund normelor tehnice in vigoare din punct <strong>de</strong> ve<strong>de</strong>rerezistenta <strong>si</strong> stabilitate, foc, sanatatea populatiei, termoizolatii etc.Regim <strong>de</strong> inaltime maxim propus conform PUD aprobat=S+P+MPOT PROPUS=20,83%-pentru lotul nr. 2CUT PROPUS=0,62 - pentru lotul nr. 2POT max = 40%CUT max =1.004.3. REGIMUL DE ALINIERE A CONSTRUCTIILOR.Aliniament fata <strong>de</strong> vecinatati:-se va respecta Codul Civil.-la strada Anotimpurilor regimul <strong>de</strong> aliniere a constructiilor a fi <strong>de</strong> minim 7 m.-iar pe terenul studiat alinierea este impusa <strong>de</strong> zona <strong>de</strong> protectie a LEA 110kV <strong>de</strong> 15,04 m.4.4. PLANTATIISe vor pastra elementele <strong>de</strong> vegetatie caracteristice zonei sau cu o valoare <strong>de</strong>osebita.4.5. REGIMUL DE INALTIME AL CONSTRUCTIILOR.Regimul <strong>de</strong> inaltime al constructiilor propuse este <strong>de</strong> S+P+M5.0. CAI DE CIRCULATIE.Circulatie carosabilaCirculatia in zona se <strong>de</strong>sfasoara pe str. Anotimpurilor strada cu carosabil <strong>de</strong> 4,5 m.5.01. PARCAJE.Parcajele se vor realiza in incinta proprietatii conform HG 525/1996 – <strong>Regulament</strong>ulgeneral <strong>de</strong> <strong>urbanism</strong>.5.02. ECHIPAREA EDILITARA ..Alimentarea cu apa.Pentru alimentarea cu apa potabila a constructiei propuse se preve<strong>de</strong> extin<strong>de</strong>rearetelei <strong>de</strong> apa PE De 90 mm existenta pe strada Anotimpurilor .Bransamentul imobilului seva realiza din conducta PP Dn 32 cu lungimea <strong>de</strong> 3m La 1m in incinta se va executa uncamin cu contor Dn 25 mm pentru masurarea consumatorilor.Conform STAS 1478-90 tabel <strong>si</strong> STAS 1343/1-91:a) apa receQzi med =Ʃ(qs xN)/1.000(mc/zi); qs=140litri/zi <strong>si</strong> N=4persoaneQzi med=(140x40/1.000=0,56 mc/ziConsum mediul zilnicQzi max=Kzi xQzi med=1.2*0,56=0,67 mc/ziKzi =1,2(coeficientul <strong>de</strong> neuniformitate a <strong>de</strong>bitului zilnic)3


