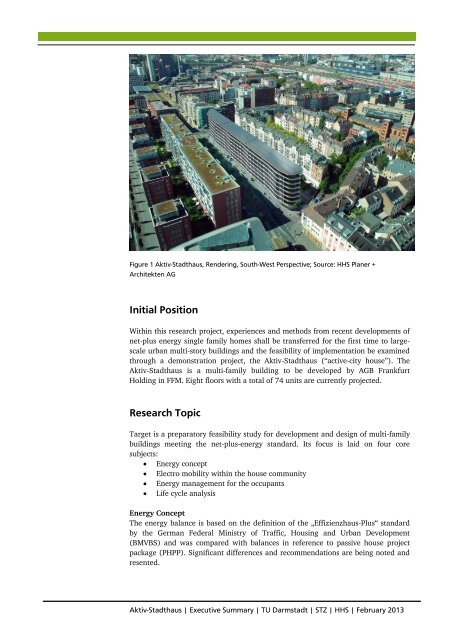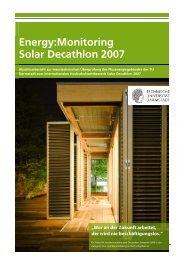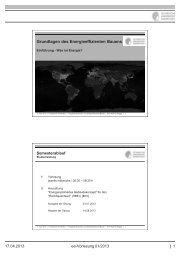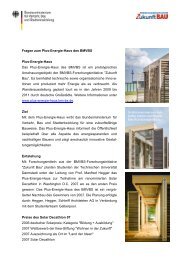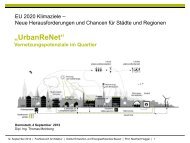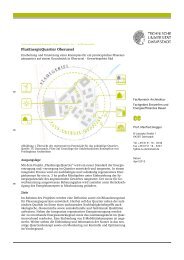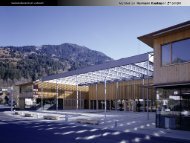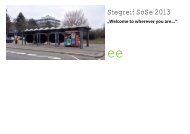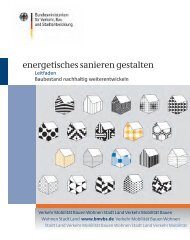Aktiv-Stadthaus
Aktiv-Stadthaus
Aktiv-Stadthaus
- No tags were found...
Create successful ePaper yourself
Turn your PDF publications into a flip-book with our unique Google optimized e-Paper software.
Figure 1 <strong>Aktiv</strong>-<strong>Stadthaus</strong>, Rendering, South-West Perspective; Source: HHS Planer +Architekten AGInitial PositionWithin this research project, experiences and methods from recent developments ofnet-plus energy single family homes shall be transferred for the first time to largescaleurban multi-story buildings and the feasibility of implementation be examinedthrough a demonstration project, the <strong>Aktiv</strong>-<strong>Stadthaus</strong> (“active-city house”). The<strong>Aktiv</strong>-<strong>Stadthaus</strong> is a multi-family building to be developed by AGB FrankfurtHolding in FFM. Eight floors with a total of 74 units are currently projected.Research TopicTarget is a preparatory feasibility study for development and design of multi-familybuildings meeting the net-plus-energy standard. Its focus is laid on four coresubjects: Energy concept Electro mobility within the house community Energy management for the occupants Life cycle analysisEnergy ConceptThe energy balance is based on the definition of the „Effizienzhaus-Plus“ standardby the German Federal Ministry of Traffic, Housing and Urban Development(BMVBS) and was compared with balances in reference to passive house projectpackage (PHPP). Significant differences and recommendations are being noted andresented.<strong>Aktiv</strong>-<strong>Stadthaus</strong> | Executive Summary | TU Darmstadt | STZ | HHS | February 2013


