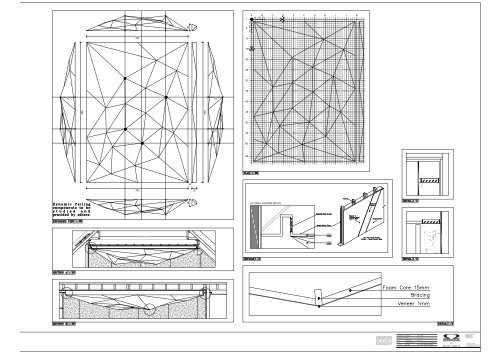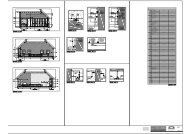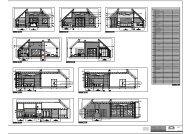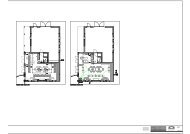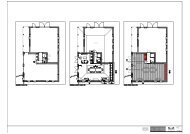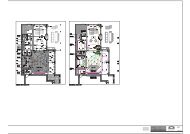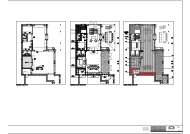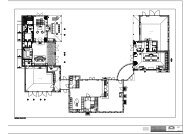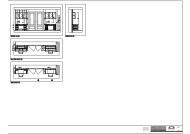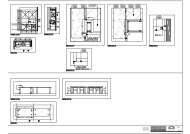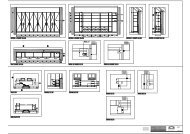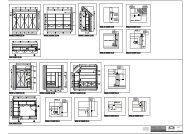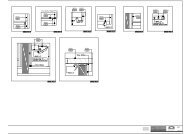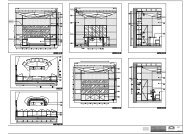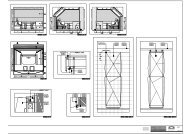Create successful ePaper yourself
Turn your PDF publications into a flip-book with our unique Google optimized e-Paper software.
1<br />
A B C D E F G H I J K<br />
10 10 10<br />
70<br />
70<br />
55<br />
666<br />
70<br />
70<br />
482<br />
70<br />
482 22<br />
55<br />
70<br />
30 30<br />
20<br />
666<br />
55<br />
70<br />
70<br />
5<br />
10 10 10<br />
10<br />
15<br />
20<br />
25<br />
30<br />
35<br />
40<br />
45<br />
50<br />
55<br />
60<br />
65<br />
AC GRILL SYSTEM DETAIL<br />
WOOD<br />
W 01<br />
WOOD<br />
W 01<br />
The design information presented in<br />
this drawing is copyright - protected.<br />
The subject design is intended to<br />
describe a design concept only. This<br />
drawing and associated 3D<br />
visualisation may not be provided to<br />
third parties without the written<br />
permission of Omega Architects B.V.<br />
Projectnumber:<br />
Drawingnumber:<br />
Date:<br />
Review:<br />
Drawn by:<br />
<strong>016</strong>-<strong>015</strong><br />
ID-15<br />
2<strong>016</strong>-<strong>06</strong>-15<br />
2<strong>016</strong>-03-10 Rev. 2<br />
CK / BH<br />
Scale: NTS<br />
Size: A0<br />
Fase: FD<br />
Area: Party Room - Ceiling Element<br />
View: Plan, Sections & Details<br />
Omega Architects B.V.<br />
Klepperheide 22<br />
6651KM Druten<br />
The Netherlands<br />
t. +31(0)487 518889<br />
e. omega@omega-architects.com<br />
w. www.omega-architects.com


