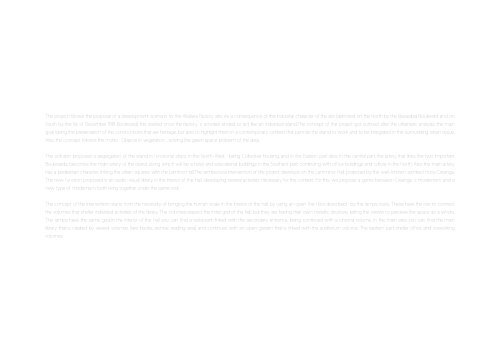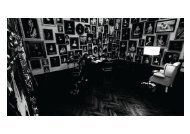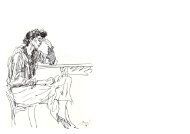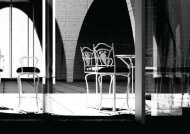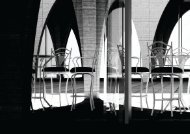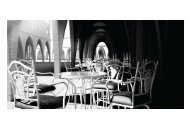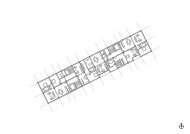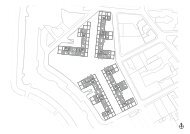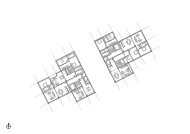You also want an ePaper? Increase the reach of your titles
YUMPU automatically turns print PDFs into web optimized ePapers that Google loves.
The project follows the proposal of a development scenario for the Malaxa Factory site. As a consequence of the industrial character of the site (delimited on the North by the Basarabia Boulevard and on<br />
South by the 1st of December 1918 Boulevard), this started once the factory s activities ended, to act like an individual island.The concept of the project got outlined after the urbanistic analysis, the main<br />
goal being the preservation of the constructions that are heritage, but also to highlight them in a contemporary context that permits the island to work and to be integrated in the surrounding urban tissue.<br />
Also, the concept follows the motto Objects in vegetation , solving the green space problem of the area.<br />
The sollution proposes a segregation of the island in functional strips, in the North-West being Collective housing, and in the Eastern part also. In the central part, the artery that links the two important<br />
Boulevards, becomes the main artery of the island, along which will be a hotel and educational buildings in the Southern part, continuing with office buildings and culture in the North. Also the main artery<br />
has a pedestrian character, linking the urban squares with the Laminor Hall.The architectural intervention of the project develops on the Lamminor Hall, projected by the well-known architect Horia Creanga.<br />
The new function proposed is an audio-visual library, in the interior of the Hall, developing several activities necessary for the context. For this, we propose a game between Creanga s modernism and a<br />
new type of modernism, both living together under the same roof.<br />
The concept of the intervention starts from the necessity of bringing the human scale in the interior of the hall, by using an open first floor described by the ramps route. These have the role to connect<br />
the volumes that shelter individual activities of the library. The volumes respect the initial grid of the hall, but they are having their own metallic structure, letting the viewer to percieve the space as a whole.<br />
The ramps have the same goal.In the interior of the hall you can find a restaurant linked with the secondary entrance, being continued with a cinema volume. In the main area you can find the main<br />
library that is created by several volumes (rare books, archive, reading area) and continues with an open garden that is linked with the auditorium volume. The eastern part shelter office and coworking<br />
volumes.


