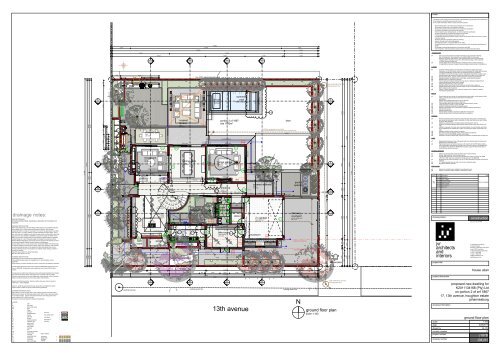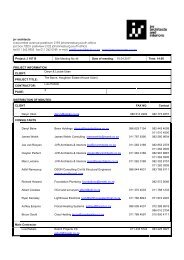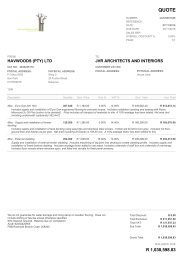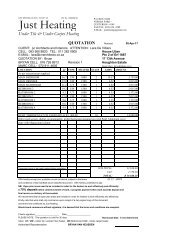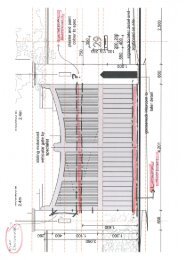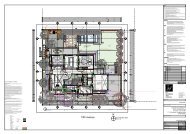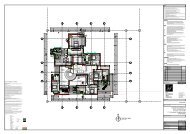You also want an ePaper? Increase the reach of your titles
YUMPU automatically turns print PDFs into web optimized ePapers that Google loves.
220 2,780 28,376 220<br />
23<br />
22<br />
21<br />
20<br />
19<br />
18<br />
17<br />
16<br />
15<br />
14<br />
13<br />
12<br />
11<br />
10<br />
9<br />
8<br />
7<br />
6<br />
5<br />
4<br />
3<br />
2<br />
1<br />
220 220 680<br />
soil pipe in<br />
cavity from staff<br />
3<br />
2<br />
1<br />
3<br />
2<br />
1<br />
3<br />
2<br />
1<br />
1,120 280 2,504<br />
3,624<br />
3,624<br />
high cupboards above<br />
work top<br />
904 1,000 600<br />
fire door to<br />
comply with NBR<br />
4,643<br />
1,000 2,540 1,000<br />
1,000 2,540 1,000<br />
shutter 4,540<br />
shutter<br />
fire door to<br />
comply with NBR<br />
2,560<br />
line of slab above<br />
work top<br />
line of slab over<br />
fire door to<br />
comply with NBR<br />
1,700<br />
520 1,000 880 3,490 1,000 50<br />
300<br />
line of slab above<br />
2,280<br />
300<br />
31,596<br />
1,780 3,000<br />
300<br />
31,621<br />
server<br />
2,520 1,180 220 6,754 948<br />
220 3,700<br />
220 754 753 753 1,220 220<br />
220<br />
377 377 376 377 377<br />
2,330<br />
377<br />
1,500 8,000<br />
4,173 3,253 573<br />
line of slab above<br />
new 2400h internal boundary wall<br />
3,260<br />
automated<br />
pool cover pit<br />
800<br />
600<br />
22<br />
7<br />
ottoman<br />
Ø100mm soil pipe laid to min 1:60 fall<br />
and to protected from any load above<br />
refer to drainage notes<br />
sliding door<br />
Ø100mm soil pipe laid to min 1:60 fall<br />
and to protected from any load above refer to drainage notes<br />
braai<br />
steel support columns as<br />
per engineer's detail<br />
steel support columns as<br />
per engineer's detail<br />
notes<br />
The design on this drawing remains the property of the architects copyright reserved. All dimensions<br />
to be checked on site before any work is put in hand.<br />
Do not scale off drawings! When in doubt, phone the architects!<br />
34,993<br />
220 3,093 25,400 6,060 220<br />
220 28,993 5,560 220<br />
220 9,653 19,340 5,560 220<br />
· <strong>Ground</strong> bearing tests to be carried out by engineer prior to construction.<br />
· All foundation footing sizes to be certified by engineer.<br />
· All structural concrete, brick and timber work to engineer's specification.<br />
· Final levels of buildings to be confirmed with architect.<br />
· All storm water sumps, discharge pipes, run-offs to engineer's specification.<br />
· All existing drainage to be checked by engineer and re-routed.<br />
· Provide expansion joints between all old and new work.<br />
· Provide 25mm polystyrene insulation under & up the side all surface beds in all rooms to receive<br />
underfloor heating.<br />
· All existing trees to be protected against any damage.<br />
· Allow for 1x water point to all private gardens.<br />
· All freestanding walls to comply with NBR part K, table 5.<br />
· All specified brand name materials to be in strict accordance with manufactures specifications &<br />
details.<br />
· All drainage and plumbing specifications in accordance with NBR<br />
· Top of all garden / external exposed & parapet walls to be waterproofed with sealant.<br />
FOUNDATIONS<br />
220 15,653 6,694 6,366 280 5,560 220<br />
A<br />
sec<br />
B<br />
sec<br />
C<br />
sec<br />
D<br />
sec<br />
a1<br />
a2<br />
FLOORS<br />
refer to structural engineers foundation drawings for size and depth of footings,<br />
piles, retaining walls , site excavation and compaction280 mm cavity walls<br />
(exterior), 300 cavity walls (exterior, where plumbing stacks are to beconcealed as<br />
indicated) 330mm foundation walls, 700 x 300 concrete footings.110mm walls 450<br />
x 250mm thickened surface bed<br />
provide 1000 mi tarcon vertical tanking to foundations walls at all level changes up<br />
to heights900mm. greater changes to receive derbigum waterproofing to manufacturers<br />
typical tv pt (3 + 4)<br />
long box<br />
drainage notes:<br />
EXISTING DRAINAGE:<br />
All existing sanitary fittings, supply pipes, waste pipes and soil pipes to be<br />
inspected.<br />
DRAINAGE SPECIFICATION:<br />
65mm deep reseal traps to all waste fittings. Waste pipes to be accessible along their<br />
entire lengths. R.e.'s at all branches and changes in direction. Asp's to drops<br />
exceeding 1200mm, at traps or invert levels. W.p.'s to the one pipe system to be fitted<br />
with vent valves. I.e.'s within 1200mm of upper extremeties of branch drains. 're's' at<br />
max. 24m intervals in straight runs of sewer. Encase drains less than 450mm from final<br />
ground level or under building in 400x400mm concrete to comply with P27 & P30 of<br />
NBR. All connections under building to be accessible via sealed inspection chambers.<br />
All pipe fittings etc. to be of first grade quality and installed in accordance with the<br />
National Building Regulations, local by-laws & to the approval of the architect. All work<br />
to be done by properly skilled & licensed plumbers and drainlayers.<br />
All soil, stack & vent a.s.v.p's to be Upvc and to comply with SABS 791 & 976 and laid<br />
according to SABS 0112 & 058 (class D beds). Soft or loose patches in drain trenches<br />
as well as excavations taken out too deeply to be filled with selected fine soil and<br />
rammed. Cleaning eye lids in drain pipes to be synthetic rubber packing, screwed or<br />
pressed into position.<br />
Inspection eye at bottom of vertical drain stacks.<br />
Min. fall to drain pipes to be 1:60<br />
PLUMBING SPECIFICATION:<br />
All plumbing work is to be executed by registered artisans.<br />
Test existing drainage systems for adequacy prior to new installations, where<br />
applicable.<br />
Where required, architects drawings to be read in conjunction with engineer's drawings.<br />
All water supply pipes above ground to be copper to SABS 460 & below ground to be<br />
Upvc to SABS 966. Underground water supply pipes to be at least 400mm below<br />
surface.<br />
All water piping to bathrooms, kitchens & scullery and directed elsewhere to be chased<br />
into walls and concealed. Soil & waste pipes to be concealed as far as possible.<br />
Provide and fix stopcocks to the main supply pipes, where directed, and to all sanitary<br />
fittings. All internal stopcocks to be chromium plated, external brass.<br />
220 2,780 11,003 1,810 15,562 220<br />
220 2,780 11,003 1,810 15,562 220<br />
E<br />
sec<br />
F<br />
sec<br />
G<br />
sec<br />
H<br />
sec<br />
1,446<br />
6,427<br />
2,877<br />
110 730 3,090 2,497<br />
209<br />
475 476<br />
D15 - shutter<br />
3,693<br />
Ch-05<br />
W02<br />
W01<br />
1,030 3,307<br />
pizza oven prep area to later detail<br />
waterproof<br />
floor plug<br />
810<br />
220 590<br />
line of slab above<br />
Ch-04<br />
covered deck<br />
deck<br />
2 1 uffl -0.650<br />
ie<br />
ie<br />
re<br />
ie<br />
F F<br />
lawn<br />
drying yard<br />
ie<br />
2<br />
6<br />
counter<br />
with prep<br />
rwdp<br />
soil pipe in cavity<br />
from main bathroom<br />
rwdp<br />
rwdp<br />
ie<br />
600<br />
tv<br />
rwdp<br />
1<br />
600<br />
4<br />
7<br />
2<br />
5,350<br />
600 1,200 220<br />
stairs up<br />
1,910 220 1,2002<br />
onto roof<br />
below<br />
D01<br />
Ch-03<br />
iD01<br />
cold<br />
room<br />
rwdp<br />
sliding door<br />
living room<br />
timber<br />
uffl -0.510<br />
4<br />
ceiling bulkhead above<br />
island<br />
1600 x 3000<br />
gas stove<br />
work top<br />
2<br />
high cupboards above<br />
16<br />
15<br />
double<br />
volume above<br />
kitchen<br />
screed<br />
uffl +0.000<br />
pop up by bluline<br />
line of slab over<br />
prep<br />
4<br />
17<br />
14<br />
service yard<br />
13<br />
18<br />
pantry<br />
D05<br />
12<br />
19<br />
11<br />
20<br />
2<br />
10<br />
iD01<br />
21<br />
9<br />
iD01<br />
rwdp<br />
2<br />
iD02<br />
2<br />
R 2,500<br />
R 860<br />
2<br />
8<br />
D07<br />
dbl sink<br />
garden<br />
D04<br />
2<br />
6<br />
Ch-01screed<br />
uffl +0.000<br />
DW<br />
td<br />
wm<br />
220 900 3,760<br />
4<br />
store room<br />
below stairs<br />
ie<br />
covered<br />
terrace<br />
artivia<br />
uffl -0.510<br />
5<br />
sliding door<br />
exist. jacaranda<br />
4<br />
dining room<br />
timber<br />
uffl -0.510<br />
3<br />
2<br />
sliding door<br />
Ch-01<br />
stairs up<br />
D10<br />
7,300<br />
wt<br />
2<br />
scullery / laundry<br />
4<br />
1<br />
W12<br />
low slot window<br />
rwdp<br />
dbl sink<br />
new 2400h internal boundary wall<br />
courtyard<br />
D08<br />
soil pipe in cavity<br />
from rwdp bathroom 2<br />
2<br />
stairs up<br />
iD03<br />
baby pool<br />
3260mmx<br />
2000mm<br />
portion 2 of 1867<br />
site 1100m²<br />
bic<br />
6,000<br />
2 air con spec tbc<br />
Ch-01<br />
swimming<br />
pool<br />
7830mmx3260mm<br />
iD05<br />
iD04<br />
W09<br />
iD04<br />
Ch-02<br />
1,500<br />
as per elegant<br />
system spec<br />
2<br />
W05<br />
10,684<br />
D02 280 11,926<br />
cavity slider<br />
entrance<br />
screed<br />
D01 - custom timber<br />
Ch-06<br />
uffl +0.000<br />
4,732 2,360 1,920 414<br />
1,500 1,455 1,455 1,956<br />
soil pipe in cavity<br />
from bathroom 4<br />
staff<br />
entrance<br />
re<br />
2<br />
project<br />
7screen as per<br />
to<br />
later detail elegant<br />
system spec<br />
iD01<br />
re<br />
W13<br />
W11<br />
soil pipe in<br />
cavity from<br />
bedroom<br />
ie<br />
W13<br />
W13<br />
ie<br />
rwdp<br />
220 3,091 280 2,400 220 3,380 280 6,000 280 6,000 269 11 5,400 1,100 280 5,560 220<br />
220 3,091 6,560 4,990 900 110 2,480 1,600 2,480 1,950 1,450 2,280 1,100 5,560 220<br />
220<br />
3,091 6,560 6,000 6,550 11 6,780 5,560 220<br />
220 3,091 25,400 6,060 220<br />
34,991<br />
whb<br />
3<br />
high level window<br />
ie<br />
artivia<br />
line of slab above<br />
sliding door<br />
formal lounge<br />
timber<br />
uffl -0.510<br />
flueless gas<br />
fireplace<br />
iD01<br />
cloak<br />
engineered timber<br />
uffl +0.000<br />
wc<br />
bike room<br />
rubber matting<br />
uffl +0.000<br />
2<br />
D03<br />
4 3 2<br />
server<br />
coats<br />
store<br />
3<br />
air con spec<br />
tbc<br />
line of slab above<br />
storage<br />
steps<br />
down<br />
4,516<br />
covered walkway<br />
artivia<br />
uffl +0.00<br />
2 x garage<br />
black slate tiles<br />
uffl -0.170<br />
mudroom<br />
3below counter<br />
41100h<br />
high level window<br />
W08<br />
D09<br />
W10<br />
garden<br />
gate<br />
Ø100mm soil pipe laid to min 1:60 fall<br />
and to protected from any load above refer to drainage notes<br />
2<br />
as per elegant<br />
system spec<br />
4<br />
W04<br />
7<br />
pp for pool<br />
cover/water feature<br />
rwdp<br />
4<br />
high level window<br />
steps<br />
down<br />
4<br />
coats<br />
columns to<br />
engineer's<br />
detail<br />
steps<br />
down<br />
lawn<br />
Ø100mm soil pipe laid to min 1:60 fall<br />
and to protected from any load above refer to drainage notes<br />
W07<br />
garden<br />
gate<br />
rwdp<br />
rwdp<br />
D10<br />
10,426<br />
garden gate<br />
rwdp<br />
pond by<br />
specialist<br />
5,560<br />
driveway<br />
courtyard<br />
granite cobble paver<br />
uffl -0.170<br />
existing 4.5m builing line<br />
proposed 3m builing line<br />
re<br />
ie<br />
ie<br />
ie<br />
220 5,034 6,000 470 220 19,457 220<br />
new manhole to tie into<br />
exiting sewer line<br />
E<br />
sec<br />
F<br />
sec<br />
G<br />
sec<br />
H<br />
sec<br />
site access<br />
220 2,780 280 280 944 280 6,940 280 2,000 6,280 11,117 220<br />
220 1,580 900 580 1,224 750 6,000 750 2,000 1,810 4,470 11,117 220<br />
220 2,780 1,504 7,500 19,397 220<br />
220 2,780 28,400 220<br />
b1<br />
b2<br />
b3<br />
b4<br />
b5<br />
b6<br />
b7<br />
b8<br />
b9<br />
WALLS<br />
c1<br />
c2<br />
c3<br />
c4<br />
c5<br />
c6<br />
c7<br />
c8<br />
c9<br />
CEILINGS<br />
d1<br />
d2<br />
d3<br />
d4<br />
d5<br />
d6<br />
d7<br />
ROOF<br />
e1<br />
e2<br />
DOORS & WINDOWS<br />
f1<br />
f2<br />
f3<br />
f4<br />
f5<br />
f6<br />
FIRE PLACES<br />
g1<br />
g2<br />
RevID ChID Description Date<br />
01 -<br />
WIP<br />
Ch-01<br />
Ch-02<br />
Ch-03<br />
Ch-04<br />
Ch-05<br />
Ch-06<br />
Door Move<br />
Pool Change<br />
Window Change<br />
Braai Change<br />
New fireplace<br />
New Door<br />
drawing status<br />
jvr<br />
architects<br />
and<br />
interiors<br />
project title<br />
Concrete reinforced surface bed (min 85mm) on 250micron Tarkon damp proof<br />
membrane, on min150mm good, clean hard core consolidated fill, treated with ant poison<br />
according to SABS 024. Hardcore fill to be compacted in layers to engineer's<br />
specification. Provide 40mm tongue & groove edge profile isoboard for insulation under<br />
concrete surface bed insulation to extend up at walls for the depth of the surface bed.<br />
Structural slabs, floors, supports, stairs and beams to engineer's specifications<br />
Selected porcelain tiles (interior) set in mortar bed, cement joints to approval.<br />
Selected carpet on underfelt by specialist<br />
Teak or approved hardwood duckboarding over grano on derbigum waterproofing in<br />
shower traysformed by 85mm step in concrete<br />
earthcoted pigmented floor coat by specialist<br />
Selected ceramic tiles (interior) set in mortar bed, cement joints to approval<br />
Selected cobble stone paving to approved pattern to fall on compacted hardcore fill.<br />
50mm widesurrounds to approval.<br />
300mm x 300mm slate tiles set in mortar bed, cement joints to approval, sealed to<br />
manufacturersspecifications.<br />
Flush jointed clay stock bricks with smooth plaster (outside walls), smooth plaster (inside<br />
walls), to receive approved Dulux paint finish to manufacturer's<br />
specification.<br />
External: Dulux Weatherguard paint colour to approval.<br />
Internal: Dulux Pearlglo paint colour to approval.<br />
Tarkon brickgrip dpc under all walls and sills, brickforce every 6 courses<br />
1020h balustrade to detail to comply with NBR.<br />
30x30mm shadowline in plaster for recessed skirting<br />
Selected natural stone wall by specialist to engineers detail and specification<br />
selected ceramic tiles<br />
Selected porcelain tiles.<br />
Selected timber cladding to architects specification and approval<br />
selected facebrick wall to architects specification and approval<br />
New flush plastered 8,5mm rhinoboard ceiling with taped joints, fixed to manufacturer's<br />
spec aluminium grid system fixed to underside of rc slab, paint finish as for walls. 200mm<br />
air gap for fibre insulation<br />
raked flush plastered 8,5mm rhinoboard ceiling with taped joints, fixed to<br />
38x38mm sap branderingboards fitted between rafters and/or trusses, paint finish as for<br />
walls.<br />
Internal to underside of r/c slabs: one coat cement plaster, one coat rhinolite, paint finish<br />
as for wallsExternal to underside of r/c slabs: one coat cement plaster, paint finish as for<br />
walls.<br />
Hardwood profiled cornice to detail, for painting.<br />
Neat and accurate joint between wall & ceiling, 20x20mm shadowline.<br />
Provide 2 x 50 mm ISOTHERM insulation to all ceilings.<br />
Off-shutter concrete underside slab, brushed and cleaned to architects detail and approval<br />
Waterproofing membrane to top of all parapet walls, free standing walls and beams with<br />
plastercoping to architects detail<br />
Reinforced concrete roof slab to eng's spec. with screed to fall to Ø160 fullbore outlets<br />
with 4mmDerbigum waterproofing to be taken up to the outer corners of the parapet walls<br />
by specilistcovered with 40mm ISOBOARD insulation, topped with 40mm thick layer of<br />
course Ø 6mm naturabrown gravel<br />
External: approved powder coated aluminium door & window frames.<br />
Internal: approved timber door & window frames.<br />
Provide safety crash bar in frame at opening sections at 1020h. To comply with SABS<br />
1263 Part 3 1988. Light and ventilation to comply with part O of NBR 0400.<br />
All glazing as per window schedule, to be min. 6,78mm laminated HPR glass with polyvinyl<br />
interlayer<br />
15 ° Sloped plastered silll, with built in dpc & drip to architect's detail.<br />
Skylights to detail by specialist.<br />
External: to architect's detail, installed to manufacturer's spec.<br />
Internal: to architect's detail, installed to manufacturers spec.<br />
project description<br />
s.a.c.a.p. reg, nr 6768<br />
Work in Progress<br />
construction<br />
jvr architects and interiors<br />
4 desmond street<br />
first floor, kramerville, south africa<br />
po box 72051, parkview<br />
2122 johannesburg south africa<br />
t +(27) 11 262 0905<br />
f +(27) 11 262 0189<br />
joe@jvrarchitects.co.za<br />
joevanrooyen.co.za<br />
house <strong>utian</strong><br />
Geyser connections by plumber. Geysers, overflow trays and valves to comply to<br />
SABS 0254. - Kwikot Megaflow.<br />
Allow No. garden tap points around house. all taps to be controlled from central<br />
irrigation station. Position of taps to be determined by landscaper.<br />
STORMWATER SPECIFICATION:<br />
380 x 380mm L/D cast iron grid inlets in 450 x 450mm concrete surrounds to 500 x<br />
500mm junction boxes. All stormwater pipes to be Ø 160mm Upvc, where stormwater<br />
is not surface drained. Encase drains less than 450mm from final ground level or<br />
under building in 400 x 400mm concrete<br />
Final layout to structural engineer's details and specification.<br />
LEGEND:<br />
b<br />
ss<br />
sws<br />
bid<br />
fr<br />
sp<br />
lb<br />
fz<br />
gt<br />
sh<br />
wm<br />
ie<br />
wc<br />
re<br />
dw<br />
mh<br />
s<br />
ovp<br />
wtr<br />
vp<br />
pb<br />
wp<br />
vv<br />
swp<br />
bath<br />
stub stack<br />
storm water sump<br />
bidet<br />
fridge<br />
soil pipe<br />
handwashbasin<br />
freezer<br />
gully trap<br />
shower<br />
washing machine<br />
inspection eye<br />
water closet<br />
rodding eye<br />
dish washer<br />
manhole<br />
sink<br />
overhead vent pipe<br />
wash trough<br />
vent pipe<br />
preparation bowl<br />
waste pipe<br />
vent valve<br />
storm water pipe<br />
new wall =<br />
new natural stone =<br />
roof above =<br />
off shutter r/c =<br />
concrete<br />
key to colours:<br />
vent pipes =<br />
waste water =<br />
soil pipes =<br />
existing =<br />
existing manhole<br />
A<br />
sec<br />
B<br />
sec<br />
existing sewer line<br />
C<br />
sec<br />
13th avenue<br />
D<br />
sec<br />
existing sewer line<br />
N<br />
ground floor plan<br />
scale 1:100<br />
new manhole to tie into<br />
exiting sewer line<br />
drawing information<br />
scale<br />
date<br />
drawn by<br />
revision number<br />
project number<br />
drawing number<br />
proposed new dwelling for<br />
K2011134166 (Pty) Ltd<br />
on portion 2 of erf 1867<br />
17, 13th avenue, houghton estate<br />
johannesburg<br />
ground floor plan<br />
1:100<br />
3/28/2017<br />
cp, ldv<br />
F<br />
J187B<br />
(04) 01


