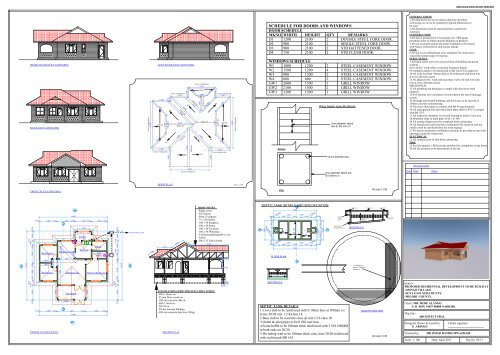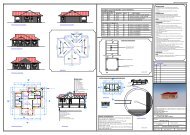Alangos bungalow final pdf
You also want an ePaper? Increase the reach of your titles
YUMPU automatically turns print PDFs into web optimized ePapers that Google loves.
E-04<br />
12.150<br />
0.600<br />
0.150<br />
0.150<br />
0.600<br />
1.500 0.150<br />
0.150 3.000 0.150 3.000 0.150<br />
0.150 2.400<br />
1.350<br />
2.100<br />
1.000<br />
4.500<br />
3.000<br />
S-01<br />
S-01<br />
0.900<br />
1.200<br />
2.100<br />
0.150<br />
0.600<br />
0.150<br />
0.150<br />
1.500 0.150<br />
1.650<br />
0.150 3.750 0.150 1.200<br />
0.150 2.400<br />
12.150<br />
E-02<br />
8.150<br />
3.180<br />
0.750<br />
3.300<br />
1.650<br />
6.700<br />
2.619<br />
3.300<br />
4.003<br />
1.650<br />
0.150<br />
0.150<br />
2.400<br />
0.200<br />
8.900<br />
3.400<br />
0.200 1.000<br />
0.200<br />
0.600<br />
0.200<br />
1.000 0.200<br />
Z1<br />
Z1<br />
0.200 1.000<br />
0.200<br />
0.600<br />
0.200<br />
1.000 0.200<br />
3.400<br />
RIGHT HAND ELEVATION (002) LEFT HAND ELEVATION (004)<br />
REAR ELEVATION (003)<br />
Eaves overhang line<br />
3.514<br />
Eaves overhang line<br />
3.150<br />
3.150<br />
3.514<br />
Hip line<br />
fall<br />
fall<br />
Ridge line<br />
fall<br />
4.808<br />
3.150<br />
Eaves overhang line<br />
fall<br />
5.763<br />
6.293<br />
Valley line<br />
1.953<br />
3.323<br />
Eaves overhang line<br />
4.700<br />
Ridge line<br />
4.740<br />
Ridge line<br />
Valley line<br />
fall<br />
Ridge line<br />
Valley line<br />
Valley line<br />
Hip line<br />
Eaves overhang line<br />
1.939<br />
2.700<br />
Ridge line<br />
4.808<br />
Ridge line<br />
1.953<br />
3.323<br />
Valley line<br />
fall<br />
fall<br />
Ridge line<br />
3.463<br />
Hip line<br />
fall<br />
3.463<br />
3.750<br />
Eaves overhang line<br />
fall<br />
Eaves overhang line<br />
SCHEDULE FOR DOORS AND WINDOWS<br />
DOOR SCHEDULE<br />
MKNO. WIDTH HEIGHT QTY REMARKS<br />
D1 1200 2100 2 DOUBLE STEEL CORE DOOR.<br />
D2 900 2100 2 SINGLE STEEL CORE DOOR.<br />
D3 900 2100 3 STD BATTENED DOOR.<br />
D4 750 2100 2 STD FLUSH DOOR.<br />
WINDOWS SCHEDULE<br />
WI 1800 1200 2 STEEL CASEMENT WINDOW.<br />
W2 1500 1200 4 STEEL CASEMENT WINDOW.<br />
W3 900 1200 2 STEEL CASEMENT WINDOW.<br />
W4 600 600 2 STEEL CASEMENT WINDOW.<br />
GW1 2600 1500 1 GRILL WINDOW<br />
GW2 2100 1500 2 GRILL WINDOW<br />
GW3 1200 1500 1 GRILL WINDOW<br />
Section<br />
Ring beam specifications<br />
3mm diameter lateral<br />
ties @ 192 mm c/c<br />
4-12mm diameter bars<br />
GENERAL NOTES<br />
1.All dimensions are in mm unless otherwise specified.<br />
2.Drawings are not to be scaled,only figured dimensions to<br />
be used.<br />
3.All dimensions must be checked before construction<br />
comences<br />
CONSTRUCTION<br />
4.All slab at ground level to be poured over 1000 gauge<br />
polythene sheet on 50mm murram blinding on hardcore.<br />
5.All soil at ground around and under foundation to be treated<br />
with Aldrex or Rentokil to stop termite attacks.<br />
CIVIL<br />
6.All soil on cut embarkment to be stabalised.The slope not to<br />
exceed the natural angle of response.<br />
STRUCTURAL<br />
7.All black cotton soil to be removed from all building and paved<br />
surfaces.<br />
8.For all R.C work refer to structural Engineers details.<br />
9.Foundation depth to be determined on the site to S.Es approval.<br />
10.All walls less than 150mm thick to be reinforced with hoop iron<br />
at every alternate course.<br />
11.All adjascent R.C work and masornary wall to be tied with strip<br />
iron at every alternate course.<br />
MECHANICAL<br />
12.All plumbing and drainage to comply with relevant to local<br />
authority.<br />
13.SVP denotes soil vent pipes to be provided at the end of drainage<br />
system.<br />
14.Drainage pass beneth buildings and driveways to be encased in<br />
150mm concrete surroundining.<br />
15.The storm drain pipes to comply with BS 56 specifications .<br />
16.All underground foul and waste drain pipes shall be PVC to comply<br />
with BS 5255.<br />
17.All inspection chambers covers and framing be made of cast iron.<br />
18.Minimum slope in drain pipes to be 1 in 100.<br />
19.All testing of pipes must be completed before plastering.<br />
20.All mechanical works must be coordinated with electrical and any<br />
conflict must be clarified before the work begings.<br />
21.PV denotes permanent ventillation and must be provided on top of all<br />
openings except the washrooms.<br />
ELECTRICAL<br />
22.All conduits must be laid before plastering.<br />
FIRE<br />
23.Provide quantity 1.9KG powder portable fire extinguisher in the house.<br />
24.All fire positions to be determined on the site.<br />
6.800<br />
Eaves overhang line<br />
3mm diameter lateral ties<br />
@ 192mm c/c<br />
Revision notes<br />
S/no. Date Notes<br />
ROOF PLAN<br />
Scale : 1:100<br />
FRONT ELEVATION (001)<br />
Plan<br />
All scale 1:100<br />
12.000<br />
0.150 3.000 0.150 3.000 0.150 2.700 0.150 2.550 0.150<br />
W2 pv<br />
1.950<br />
1.950<br />
E-03<br />
2.100<br />
GW pv<br />
GW3<br />
pv<br />
Porch<br />
pv<br />
D2<br />
W1 pv<br />
W3 pv W3<br />
D2 pv<br />
Kitchen<br />
Dinning room<br />
Bedroom 2<br />
D3 pv<br />
2.600<br />
D4 pv<br />
D3<br />
pv<br />
D3 pv<br />
Store<br />
2.550<br />
W/C<br />
Bedroom 1 Sitting room Master Bedroom<br />
D4<br />
pv<br />
pv<br />
W/C<br />
W4W/C<br />
W2<br />
pv<br />
TO SEPTICK TANK<br />
1.594<br />
2.619<br />
2.425<br />
1.212<br />
ROOF NOTES<br />
-Ridge cover.<br />
-GCI sheets.<br />
-Pitch 25 degrees.<br />
-75 x 50 Purlins.<br />
-100 x 50 Kingpost.<br />
-100 x 50 Struts.<br />
-100 x 50 Tie beam.<br />
-100 x 50 Wall plate.<br />
-Ceiling brandering 600 c/c on.<br />
-Joilsts.<br />
-200 x 25 Fascia board.<br />
6.700<br />
0.800<br />
0.150<br />
Y1<br />
SEPTIC TANK DETAILS AND SPECIFICATION<br />
0.200<br />
0.200<br />
0.200<br />
0.600<br />
0.200<br />
0.600<br />
1.500<br />
A<br />
1.500<br />
FLOOR PLAN<br />
E<br />
0.200<br />
0.200<br />
7.500<br />
2.100<br />
E<br />
B<br />
2.100<br />
7.500<br />
0.200<br />
0.200<br />
1.500<br />
C<br />
1.500<br />
0.600<br />
0.200<br />
0.600<br />
0.200<br />
0.200<br />
0.200<br />
Y1<br />
INVERT<br />
LEVEL OF<br />
INCOMING<br />
DRAIN<br />
200MM MASONRY<br />
WALL WITH 10MM<br />
RENDERING BOTH SIDES<br />
IN LET<br />
600<br />
M.H.<br />
120MM COVER SLAB 100X250 M.H. COVER FRAME<br />
SECTION Y-Y<br />
10MM WATER 100<br />
FROOFED<br />
RANDERING<br />
12 MM dia ms<br />
bars at 150mm c/c<br />
bothways<br />
OUT LET<br />
M.H.<br />
TO SUB SOIL<br />
IRRIGATION<br />
W2<br />
pv<br />
pv<br />
D1 pv<br />
pv W1<br />
GW2<br />
GW2<br />
Verandah<br />
pv<br />
pv<br />
GW1 pv<br />
D1 pv<br />
2.600<br />
0.150 3.000 0.150 4.800 0.150 3.600 0.150<br />
12.000<br />
E-01<br />
FLOOR LAYOUT PLAN<br />
W2<br />
FOUNDATION STRIP SPECIFICATION NOTES<br />
-D.P.C sheets on.<br />
-25 mm floor screed on.<br />
-100 mm concrete slab on.<br />
-B.R.C mesh on.<br />
-D.P.M on.<br />
-50 mm murram blinding.<br />
-300 mm concrete hard core filling.<br />
SECTION X-X<br />
0.600<br />
SECTION Z-Z<br />
SEPTIC TANK DETAILS<br />
1.Cover slab to be reinforced with 0 10mm bars at 100mm c/c<br />
(conc.20/20 mix 1:2:4)class 18.<br />
2.Base slab to be concrete class @ mix1:3:6 class 20<br />
3.Outlet & inlet pipes to be 0 100 cast iron.<br />
4.Scum buffle to be 100mm thick reinforced with 2 NO 100MM<br />
at both ends on 20/20<br />
5.Divinding wall to be 100mm thick conc class 20/20 reinforced<br />
with weld mesh BR 165.<br />
SOAK PIT SECTION<br />
All scale 1:100<br />
project:<br />
PROPOSED RESIDENTIAL DEVELOPMENT TO BE BUILD AT<br />
-OSINGO VILLAGE.<br />
-SUNA EAST SUB-COUNTY.<br />
-MIGORI COUNTY.<br />
Client: MR. MOSE ALANGO<br />
P .O. BOX 14457-00800 NAIROBI.<br />
Drg type:<br />
ARCHITECTURAL<br />
Designed, Drawn & traced by: Clients signature:<br />
G .ARINGO .................................................<br />
Checked by:<br />
MR OMAR HAMISI MWAZIGHE<br />
Scale: 1: 100 Date: April 2017 Drg No. 05/17<br />
GSEducationalVersion



