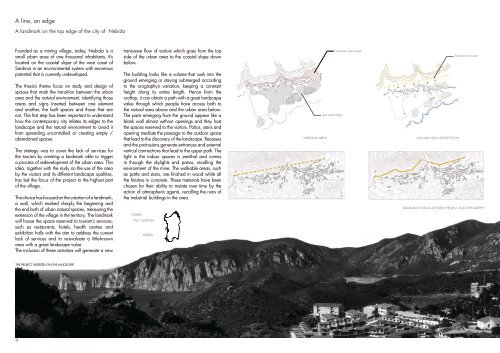You also want an ePaper? Increase the reach of your titles
YUMPU automatically turns print PDFs into web optimized ePapers that Google loves.
A line, an edge<br />
A landmark on the top edge of the city of Nebida<br />
Founded as a mining village, today, Nebida is a<br />
small urban area of one thousand inhabitants. It’s<br />
located on the coastal slope of the west coast of<br />
Sardinia in an environmental system with enormous<br />
potential that is currently undeveloped.<br />
The thesis’s theme focus on study and design of<br />
spaces that mark the transition between the urban<br />
area and the natural environment, identifying those<br />
areas and signs inserted between one element<br />
and another, the built spaces and those that are<br />
not. The first step has been important to understand<br />
how the contemporary city relates its edges to the<br />
landscape and the natural environment to avoid it<br />
from spreading uncontrolled or creating empty /<br />
abandoned spaces.<br />
The strategy was to cover the lack of services for<br />
the tourism by creating a landmark able to trigger<br />
a process of redevelopment of the urban area. This<br />
idea, together with the study on the use of the area<br />
by the visitors and its different landscape qualities,<br />
has led the focus of the project to the highest part<br />
of the village.<br />
The choice has focused on the creation of a landmark,<br />
a wall, which marked sharply the beginning and<br />
the end both of urban natural spaces, measuring the<br />
extension of the village in the territory. The landmark<br />
will house the space reserved to tourism’s services,<br />
such as restaurants, hotels, health centres and<br />
exhibition halls with the aim to address the current<br />
lack of services and to re-evaluate a little-known<br />
area with a great landscape value.<br />
The inclusion of these activities will generate a new<br />
transverse flow of visitors which goes from the top<br />
side of the urban area to the coastal slope down<br />
below.<br />
The building looks like a volume that sunk into the<br />
ground emerging or staying submerged according<br />
to the orography’s variation, keeping a constant<br />
height along its entire length. Hence from the<br />
rooftop, it can obtain a path with a great landscape<br />
value through which people have access both to<br />
the natural area above and the urban area below.<br />
The parts emerging from the ground appear like a<br />
blank wall almost without openings and they host<br />
the spaces reserved to the visitors. Patios, stairs and<br />
opening mediate the passage to the outdoor space<br />
that lead to the discovery of the landscape. Recesses<br />
and the protrusions generate entrances and external<br />
vertical connections that lead to the upper path. The<br />
light in the indoor spaces is zenithal and comes<br />
in through the skylights and patios, recalling the<br />
environment of the mine. The walkable areas, such<br />
as paths and stairs, are finished in wood while all<br />
the finishes in concrete. These materials have been<br />
chosen for their ability to mutate over time by the<br />
action of atmospheric agents, recalling the ruins of<br />
the industrial buildings in the area.<br />
WHERE:<br />
- ITALY, SARDINIA<br />
NEBIDA<br />
MARGINAL AREAS<br />
Sea side margin<br />
Mountain side margin<br />
OLD AND NEW VISITOR’S FLOW<br />
Services for tourism<br />
DIAGRAM OF DIALOG BETWEEN PROJECT AND TOPOGRAPHY<br />
THE PROJECT INSERTED ON THE LANDSCAPE<br />
4




