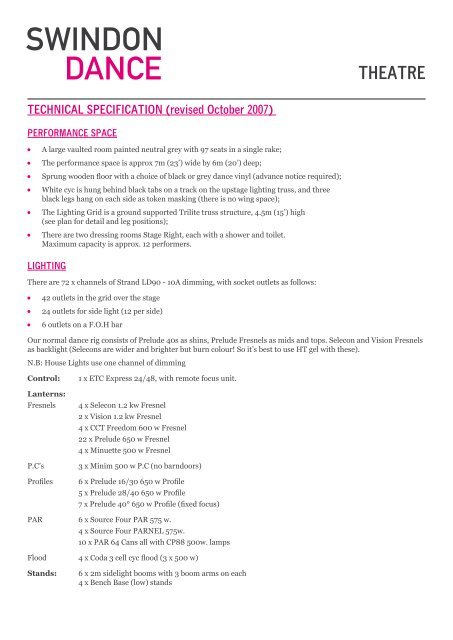Click here for theatre technical specifications - Swindon Dance
Click here for theatre technical specifications - Swindon Dance
Click here for theatre technical specifications - Swindon Dance
You also want an ePaper? Increase the reach of your titles
YUMPU automatically turns print PDFs into web optimized ePapers that Google loves.
SWINDON<br />
DANCE THEATRE<br />
TECHNICAL SPECIFICATION (revised October 2007)<br />
PERFORMANCE SPACE<br />
A large vaulted room painted neutral grey with 97 seats in a single rake;<br />
The per<strong>for</strong>mance space is approx 7m (23’) wide by 6m (20’) deep;<br />
Sprung wooden floor with a choice of black or grey dance vinyl (advance notice required);<br />
White cyc is hung behind black tabs on a track on the upstage lighting truss, and three<br />
black legs hang on each side as token masking (t<strong>here</strong> is no wing space);<br />
The Lighting Grid is a ground supported Trilite truss structure, 4.5m (15’) high<br />
(see plan <strong>for</strong> detail and leg positions);<br />
T<strong>here</strong> are two dressing rooms Stage Right, each with a shower and toilet.<br />
Maximum capacity is approx. 12 per<strong>for</strong>mers.<br />
LIGHTING<br />
T<strong>here</strong> are 72 x channels of Strand LD90 - 10A dimming, with socket outlets as follows:<br />
42 outlets in the grid over the stage<br />
24 outlets <strong>for</strong> side light (12 per side)<br />
6 outlets on a F.O.H bar<br />
Our normal dance rig consists of Prelude 40s as shins, Prelude Fresnels as mids and tops. Selecon and Vision Fresnels<br />
as backlight (Selecons are wider and brighter but burn colour! So it’s best to use HT gel with these).<br />
N.B: House Lights use one channel of dimming<br />
Control: 1 x ETC Express 24/48, with remote focus unit.<br />
Lanterns:<br />
Fresnels 4 x Selecon 1.2 kw Fresnel<br />
2 x Vision 1.2 kw Fresnel<br />
4 x CCT Freedom 600 w Fresnel<br />
22 x Prelude 650 w Fresnel<br />
4 x Minuette 500 w Fresnel<br />
P.C’s 3 x Minim 500 w P.C (no barndoors)<br />
Profiles 6 x Prelude 16/30 650 w Profile<br />
5 x Prelude 28/40 650 w Profile<br />
7 x Prelude 40° 650 w Profile (fixed focus)<br />
PAR 6 x Source Four PAR 575 w.<br />
4 x Source Four PARNEL 575w.<br />
10 x PAR 64 Cans all with CP88 500w. lamps<br />
Flood 4 x Coda 3 cell cyc flood (3 x 500 w)<br />
Stands: 6 x 2m sidelight booms with 3 boom arms on each<br />
4 x Bench Base (low) stands
SOUND<br />
Sound is controlled from the Control Room (windows are removable).<br />
F.O.H speakers are flown from the truss, with foldback speakers <strong>for</strong> the stage positioned upstage at floor level.<br />
T<strong>here</strong> is a Tecpro headset communications system between the backstage area and the control room.<br />
Control: 1 x Spirit LX7 , 16 mono inputs<br />
2 x Denon CD player<br />
2 x Tascam MD player<br />
1 x DVD / VHS video Player<br />
P.A. 2 x DAS RF - 14 speakers (flown)<br />
1 x DAS Sub – 15F Sub Bass speaker<br />
1 x Yamaha amp<br />
2 x Shure SM 58 and stands<br />
TECHNICAL STAFF<br />
One Technician is provided <strong>for</strong> get-in, show cover and get-out. If you think you will need more,<br />
please discuss with the Technical Manager.<br />
ACCESS<br />
This can be difficult with large pieces of set. Normal access is via two flights of stairs and a standard doorway into the<br />
auditorium. If you have scenery, it is advisable to make an advance visit to see the space and gauge access limitations.<br />
Get-in time is after 9.30 am on the day of per<strong>for</strong>mance.<br />
PRE-RIGGING<br />
We will pre-rig to your specification whenever possible, however this is dependent on availability as the <strong>theatre</strong> is also<br />
used as a teaching space. If pre-rig is needed please discuss details and send a plan allowing two weeks notice be<strong>for</strong>e<br />
your show.<br />
FIRE & SAFETY<br />
The DSR stage access door and the backstage corridor are a fire exit and must be kept clear of obstructions at all times.<br />
All scenery must be flameproofed, and is liable to testing by <strong>Swindon</strong> <strong>Dance</strong>.<br />
The intended use of pyrotechnics, smoke, naked flame, etc., must be notified in writing to us at least 14 days be<strong>for</strong>e the<br />
per<strong>for</strong>mance to allow <strong>for</strong> the making of any necessary arrangements, including Risk Assessment by <strong>Swindon</strong> <strong>Dance</strong>.<br />
Ladders are not to be used without a second technician or a member of <strong>Swindon</strong> <strong>Dance</strong> staff being<br />
available and on hand to provide support.<br />
For more in<strong>for</strong>mation or <strong>technical</strong> details, please contact:<br />
<strong>Swindon</strong> <strong>Dance</strong><br />
Regent Circus<br />
<strong>Swindon</strong> SN1 1QF<br />
Tel: +44 (0)1793 601 704<br />
Email: cathy.downes@swindondance.org.ukt


