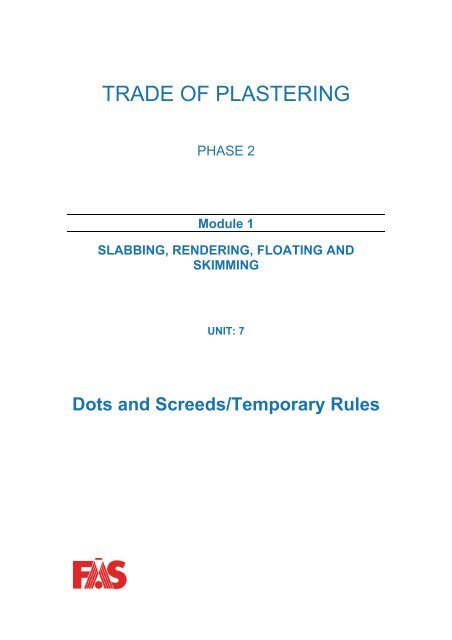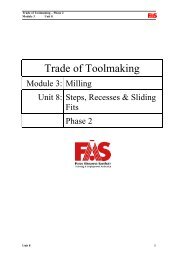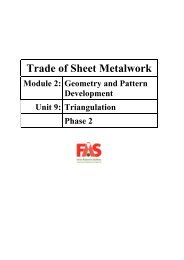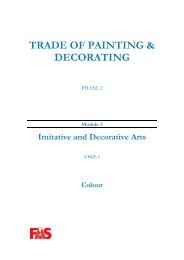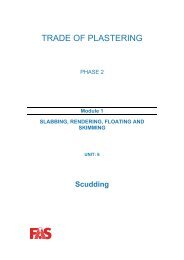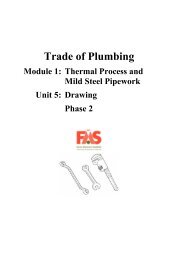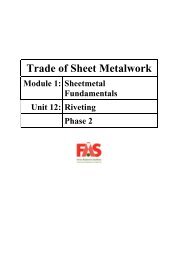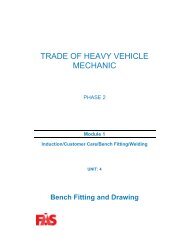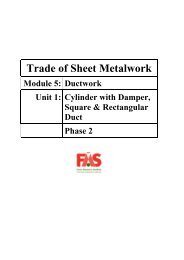TRADE OF PLASTERING - eCollege
TRADE OF PLASTERING - eCollege
TRADE OF PLASTERING - eCollege
Create successful ePaper yourself
Turn your PDF publications into a flip-book with our unique Google optimized e-Paper software.
<strong>TRADE</strong> <strong>OF</strong> <strong>PLASTERING</strong><br />
PHASE 2<br />
Module 1<br />
SLABBING, RENDERING, FLOATING AND<br />
SKIMMING<br />
UNIT: 7<br />
Dots and Screeds/Temporary Rules
Module 1– Unit 7 Dots and Screeds/Temporary Rules<br />
Produced by<br />
In cooperation with subject matter expert:<br />
Terry Egan<br />
Some images & text courtesy of Gypsum Industries Ltd.<br />
© FÁS - Foras Áiseanna Saothair 2008<br />
Plastering Phase 2 Revision 1.0 July 2008
Module 1– Unit 7 Dots and Screeds/Temporary Rules<br />
Table of Contents<br />
Introduction.................................................................................................................. 1<br />
Unit Objective .............................................................................................................. 1<br />
1.0 Apply Screeds to Concrete Block Walls Using the Dot and Screed<br />
Method ..........................................................................................................................1<br />
1.1 Principles of Plumbing and Ranging Dots and Screeds........................1<br />
1.2 Setting Out and Planning the Work in Sequence...................................2<br />
2.0 Applying Temporary Timber Rules to External Angles and Door<br />
Openings .......................................................................................................................4<br />
2.1 Plumbing, Leveling and Fixing Temporary Rules..................................4<br />
Plastering Phase 2 Revision 1.0 July 2008
Module 1– Unit 7 Dots and Screeds/Temporary Rules<br />
Introduction<br />
Welcome to this section of your course which is designed to introduce you the<br />
learner, to plumbing, ranging dots and screeds and fixing temporary rules.<br />
Unit Objective<br />
By the end of this unit each apprentice will be able to:<br />
Apply screeds to concrete block walls using the dot and screed method<br />
Apply temporary timber rules to external angles and to door openings<br />
1.0 Apply Screeds to Concrete Block<br />
Walls Using the Dot and Screed Method<br />
Key Learning Points<br />
Principles of plumbing and ranging dots and screeds on block walls<br />
Setting out and planning the work in sequence<br />
1.1 Principles of Plumbing and Ranging Dots<br />
and Screeds<br />
To make plastered surfaces ‘Plumb’, that is perfectly vertical or to make them<br />
‘level’ that is perfectly horizontal, and to ensure the proper thickness of the<br />
plaster coat, the plasterer, for first class work, uses ‘Dots’ and ‘Screeds’ or<br />
‘Grounds’ to these ends.<br />
Dots<br />
Small spots of material applied to the background at about floating rule length<br />
apart and at suitable heights for forming screeds. Faced with durable pads<br />
(usually pieces of hardboard, plywood, slate etc.) which are removed from the<br />
floated surface prior to finishing. Dots are primarily, bearing points for the<br />
floating ruler in the development of screeds.<br />
Screeds<br />
Are narrow bands of material which are built up between plumbed or levelled<br />
Dots, to act as guide lines for the floating rule to bear on and, in so doing develop<br />
true plumb or level surfaces on walls and ceilings. The development of surfaces in<br />
this fashion is termed as ‘Plumbing’ and ‘Ranging’; ranging being the term used to<br />
describe the lining-in of intermediate Dots, to plumbed or levelled.<br />
Plastering Phase 2 1 Revision 1.0 July 2008
Module 1– Unit 7 Dots and Screeds/Temporary Rules<br />
Grounds<br />
In this sense, (the truing-up of surfaces) grounds are either timber or metal<br />
screeds usually prefixed to serve some other function and are usually sited near<br />
the base of walls, at window or door opes, or near the top of walls.<br />
Basically, they establish wall lines and plaster thickness, (which gives them their<br />
value to the plasterer for screeding purposes) and are usually installed by the<br />
carpenter, when of timber. When metal beading or metal plaster stop etc is<br />
specified this, is usually fixed by the plasterer himself. This type of ground is<br />
usually dual purpose in effect acting as not only a guide for the development of<br />
true surfaces but also as a knock resistant and decorative finish.<br />
1.2 Setting Out and Planning the Work in<br />
Sequence<br />
Dots and Screeds to Walls<br />
The following applies to first class work. There are two methods that can be<br />
employed for the Dotting and Screeding of walls. Method (A) is suitable for<br />
walls of approximately 3 metres high. Method (B) is more suitable for walls of a<br />
loftier type.<br />
Method (A)<br />
Place Dots at floating rule length (approx) apart and at a height within arms<br />
reach above floor level. These Dots are set out to the thickness required for the<br />
coat of material to be applied (ensuring that allowance has been made for<br />
covering the ‘Proudest’ or ‘Hardest’ point on the background to be coated) by<br />
plumbing with a spirit level used in conjunction with a parallel rule.<br />
Method (B)<br />
This method employs the use of the Plumb-bob and Cord Line. It is the most<br />
practical method for lofty walls. The plumb-bob is suspended by the line from<br />
a point about 150mm (6” approx) down from the top of the wall and clear of<br />
it. When perfectly at rest the plumb line is vertical and therefore can be used as<br />
the reference point for measuring from to form the Dots.<br />
The plumbing of Dots in both these methods is only necessary at the extreme<br />
ends of surfaces to be coated and subsequent (further) Dots (usually called<br />
intermediate Dots) are ‘ranged’ or ‘lined-in’ from these original Dots.<br />
Plastering Phase 2 2 Revision 1.0 July 2008
Module 1– Unit 7 Dots and Screeds/Temporary Rules<br />
The formation of the Screeds is carried out when the Dots have set. They (the<br />
Screeds) can be formed either horizontally or vertically but, most plasterers<br />
favour the vertical screeds especially for lofty walls as, when floating to them<br />
later on, the surplus material can be held on the, floating rule and then<br />
transferred to the spot board for re-use. Horizontal Screeds are favoured to<br />
some extent for the lower height walls (3m approx.) but most of the surplus<br />
material then tends to fall on the floor, which means it must be picked up and<br />
re-softened for further use. Working with them entails slightly less labour in<br />
operating the floating rule however.<br />
Dotting and Screeding Ceilings<br />
In buildings where first class work is specified ceilings are levelled to ensure<br />
accuracy of the finish. This is essential when mouldings, such as cornices are<br />
specified. This method is relatively easy to ensure this accuracy.<br />
A level line is marked round the walls at approximately 300mm (12" approx)<br />
this line is known as the ‘Datum Line’ and its function is similar to that of the<br />
line suspending the plumb-bob in the method previously described for<br />
screeding lofty walls (Method B). A mark is now made on a wooden square this<br />
mark is placed to ensure a minimum coat of material over the proudest or<br />
hardest point on the background to be coated. Thus, when the square is held<br />
against the walls and the mark on it corresponds to the Datum Line, Dots<br />
pressed to the ceiling are of course level. From these primary Dots levelled<br />
round the ceiling perimeter, intermediate Dots can now be lined-in and when<br />
all Dots are set, screeds can be formed. When the screeds are set, the floating<br />
coat is laid on and the floating rule is tranversed over the screed to give a true<br />
and level ceiling.<br />
Plastering Phase 2 3 Revision 1.0 July 2008
Module 1– Unit 7 Dots and Screeds/Temporary Rules<br />
2.0 Applying Temporary Timber Rules<br />
to External Angles and Door Openings<br />
Key Learning Points<br />
Method of plumbing, leveling and fixing temporary rules to door<br />
openings and external angles<br />
2.1 Plumbing, Leveling and Fixing Temporary<br />
Rules<br />
Externals angles can be formed using timber rules or laths. Timber rules are<br />
nailed to external angles and the reveals of door and window openings<br />
plumbed and lined in. Margins should be checked top, bottom and middle for<br />
accuracy. The area between the rules can then be floated, the rules taken off,<br />
re-fixed checking margins and squareness on the opposite side and this side can<br />
then be floated.<br />
Plastering Phase 2 4 Revision 1.0 July 2008
FÁS Learning Innovation Unit<br />
Tallaght Training Centre<br />
Cookstown Road<br />
Cookstown Industrial Estate<br />
Tallaght<br />
Dublin 24


