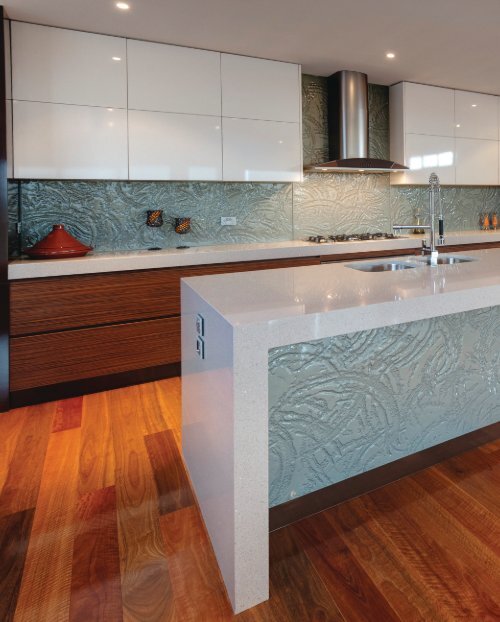246 | Luxury Home Design
246 | Luxury Home Design
246 | Luxury Home Design
You also want an ePaper? Increase the reach of your titles
YUMPU automatically turns print PDFs into web optimized ePapers that Google loves.
<strong>246</strong> | <strong>Luxury</strong> <strong>Home</strong> <strong>Design</strong><br />
LHD142_pg<strong>246</strong>-249_Ultimate<strong>Design</strong>.indd <strong>246</strong> 4/04/2011 4:44:46 PM
The perfectly co-ordinated<br />
splashback and island bench<br />
work harmoniously together<br />
in this space.<br />
ONE<br />
OF A KIND<br />
This double-storey dwelling came to<br />
fruition when its owner and builder<br />
approached Ultimate <strong>Design</strong> &<br />
Drafting with a simple proposition:<br />
he wanted to create his dream home<br />
with a twist! There was no desire to blend in<br />
with the neighbours or create something that<br />
had been seen before; this house needed to<br />
be diff erent.<br />
This home has an incredible view. It’s<br />
built on a cliff top and overlooks not only a<br />
picturesque valley, but also the rustic beauty<br />
of the city. Inspiration was pulled from<br />
An outstanding<br />
appearance and<br />
unique style help<br />
this dream home<br />
stand out from<br />
the crowd<br />
this scene and the design was strategically<br />
planned to capitalise on the metropolitan<br />
site as well as the dramatic backdrop of<br />
the quarry. It was decided that<br />
a minimalist approach was the best option<br />
to take advantage of this and the space<br />
began to take shape.<br />
Right from the start, the sloped<br />
block posed a challenge. With an endless<br />
amount of skill and experience, Ultimate<br />
<strong>Design</strong> & Drafting was able to work<br />
around these boundaries and still<br />
<strong>Luxury</strong> <strong>Home</strong> <strong>Design</strong> | 247<br />
LHD142_pg<strong>246</strong>-249_Ultimate<strong>Design</strong>.indd 247 4/04/2011 4:44:56 PM
produce a successful result with the home’s<br />
design. At the end of the day, the challenges<br />
simply fuelled everyone’s satisfaction and joy<br />
when the home was complete.<br />
The open living design, along with an<br />
abundance of windows, fl oods the home with<br />
natural light. With the spotted gum fl ooring<br />
and neutral tones of the walls, this lighting has<br />
been utilised to perfection. All features of the<br />
home benefi t from this natural source of light,<br />
including the four bedrooms, three bathrooms,<br />
powder rooms, study, laundry, kitchen and<br />
living area. Downlights and LED lights also off er<br />
an illuminated treat in the home when required.<br />
Rendered bricks and rusty tiles throughout<br />
this residence not only off er reassurance in their<br />
durability, but also off set the minimalist details<br />
and create a sense of homely warmth and<br />
comfort. Spotted gum fl ooring can be found<br />
throughout the upstairs living area and on the<br />
248 | <strong>Luxury</strong> <strong>Home</strong> <strong>Design</strong><br />
THERE WAS NO DESIRE TO BLEND<br />
IN WITH THE NEIGHBOURS OR<br />
CREATE SOMETHING THAT HAD<br />
BEEN SEEN BEFORE; THIS HOUSE<br />
NEEDED TO BE DIFFERENT.<br />
Top Using a variety of<br />
exterior materials off ers<br />
a colourful sense of play to<br />
the outside.<br />
Above Sleek and<br />
streamlined design gives<br />
this hub of the house<br />
contemporary appeal.<br />
Left The distinctive features<br />
of the bathroom basin<br />
contribute a unique element<br />
to the design.<br />
staircase for a clean and polished look that sets<br />
this house apart.<br />
The upstairs living area and kitchen are<br />
undoubtedly the highlights of the home. From<br />
its balcony, this upper level boasts stunning<br />
views of the city and valley and is a welcome<br />
haven in which to relax and let an afternoon<br />
pass by.<br />
The kitchen is a classic design, with luxury<br />
features including a CaesarStone benchtop,<br />
textured glass splashback and chic high-quality<br />
cabinetry in white. Stainless-steel appliances<br />
add an extra touch of glamour while another<br />
hidden work area provides an opportunity to<br />
get messy kitchen activities completed out of<br />
sight from the main living area.<br />
Step into any of the bathrooms and you’ll<br />
see the minimalist eff ect come to life through<br />
streamlined fi ttings and vanities. In one of the<br />
smaller wet areas, white vanities complement<br />
the earthy colour of the tiles while the larger<br />
bathroom creates a heightened sense of the<br />
luxurious, with white hues set against large,<br />
dark tiling to create a simple, yet visually<br />
stunning result. There’s ample space to enjoy<br />
a larger-than-average shower and bath in the<br />
bathroom, as well as two basins for extra<br />
added convenience.<br />
No dream home would be complete<br />
without an entertainment quarter. This home<br />
includes every movie lover’s dream lounging<br />
area, with two-tiered fl ooring to replicate the<br />
LHD142_pg<strong>246</strong>-249_Ultimate<strong>Design</strong>.indd 248 3/14/2011 11:14:47 AM
STEP INTO ANY OF<br />
THE BATHROOMS<br />
AND YOU’LL SEE THE<br />
MINIMALIST EFFECT<br />
COME TO LIFE THROUGH<br />
STREAMLINED FITTINGS<br />
AND VANITIES.<br />
look and feel of a cinema with the creature<br />
comforts of cosy leather couches.<br />
Ultimate <strong>Design</strong> & Drafting has once again<br />
created a home that strategically marries the<br />
company’s creativity and skill to bring to life this<br />
client’s dream home.<br />
ULTIMATE DESIGN & DRAFTING<br />
Offi ce 8, 323-325 Pascoe Vale Road, Essendon Vic 3040 |<br />
Tel 03 9008 0253 | Fax 03 9374 2444 | Email joey.bondin@<br />
ultimatedesign.com.au | Website www.ultimatedesign.com.au |<br />
Photography Andrew Lecky<br />
The luxurious openplan<br />
layout allows for<br />
easy social interaction<br />
and entertaining.<br />
A simple colour palette for<br />
the bathroom never goes<br />
astray. This two-toned<br />
space makes a very<br />
bold statement.<br />
<strong>Luxury</strong> <strong>Home</strong> <strong>Design</strong> | 249<br />
LHD142_pg<strong>246</strong>-249_Ultimate<strong>Design</strong>.indd 249 3/25/2011 3:35:23 PM


