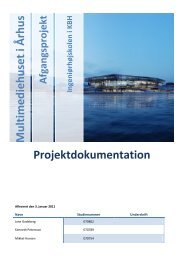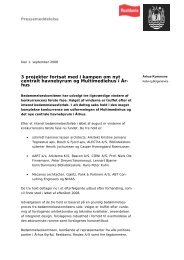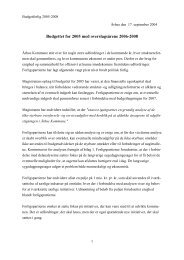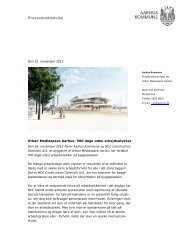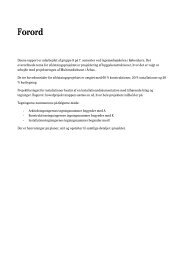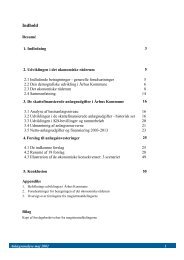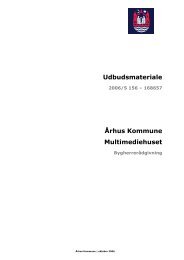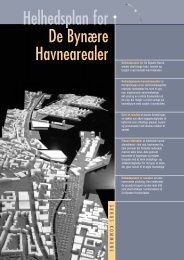Bæretabel KBE KBE140/60 Egenvægt i kN/m 12,34 07-08-2009 MRd 3543,8 kNm Mrevne 2355,7 kNm Mbal 1318,0 kNm Lgd m qRd kN//m qrev kN//m qbal kN//m 13,2 150,4 95,8 48,2 14,4 124,4 78,5 38,5 15,6 104,2 65,1 31,0 16,8 88,1 54,4 25,0 18,0 75,2 45,8 20,2 19,2 64,6 38,8 16,3 20,4 55,8 32,9 13,0 21,6 48,4 28,1 10,3 22,8 42,2 23,9 7,9 24,0 36,9 20,4 6,0 25,2 32,3 17,3 4,3 6 4 I: 87245 *10 mm 23 L12,5+ 4 L 12,5 flev mm f10 mm Egenf Hz 17,5 1,6 8,9 19,8 2,2 8,0 21,9 3,1 7,2 23,8 4,2 6,6 25,3 5,5 6,0 26,4 7,1 5,5 26,9 9,0 5,1 26,7 11,4 4,7 25,7 14,1 4,4 23,7 17,3 4,1 20,6 21,1 3,8 MRd 3769,8 kNm Mrevne 2517,9 kNm Mbal 1438,0 kNm Lgd m qRd kN//m qrev kN//m qbal kN//m 13,2 14,4 133,1 84,8 43,1 15,6 111,6 70,4 34,9 16,8 94,5 59,0 28,4 18,0 80,7 49,8 23,2 19,2 69,5 42,3 18,9 20,4 60,1 36,1 15,3 21,6 52,3 30,8 12,3 22,8 45,7 26,4 9,8 24,0 40,0 22,6 7,6 25,2 35,2 19,4 5,8 6 4 I: 87670 *10 mm 25 L12,5+ 4 L 12,5 flev mm f10 mm Egenf Hz 22,2 2,2 7,8 24,7 3,1 7,1 27,0 4,1 6,5 29,0 5,5 5,9 30,6 7,1 5,4 31,6 9,0 5,0 31,9 11,3 4,6 31,5 14,0 4,3 30,2 17,2 4,0 27,8 21,0 3,7 MRd 3990,0 kNm Mrevne 2679,7 kNm Mbal 1557,3 kNm Lgd m qRd kN//m qrev kN//m qbal kN//m 13,2 14,4 15,6 118,8 75,8 38,9 16,8 100,8 63,6 31,8 18,0 86,2 53,8 26,1 19,2 74,3 45,8 21,5 20,4 64,4 39,2 17,6 21,6 56,1 33,6 14,4 22,8 49,1 28,9 11,6 24,0 43,1 24,9 9,3 25,2 37,9 21,4 7,3 6 4 I: 88091 *10 mm 27 L12,5+ 4 L 12,5 flev mm f10 mm Egenf Hz 27,6 3,1 6,9 30,2 4,1 6,3 32,7 5,4 5,8 34,7 7,0 5,3 36,3 9,0 4,9 37,1 11,3 4,6 37,3 14,0 4,2 36,7 17,2 3,9 34,8 20,9 3,7 MRd 4097,8 kNm Mrevne 2760,6 kNm Mbal 1616,6 kNm Lgd m qRd kN//m qrev kN//m qbal kN//m 13,2 14,4 15,6 16,8 103,8 65,9 33,5 18,0 88,8 55,8 27,6 19,2 76,6 47,6 22,7 20,4 66,4 40,7 18,7 21,6 57,9 35,0 15,4 22,8 50,7 30,1 12,5 24,0 44,6 26,0 10,1 25,2 39,3 22,4 8,0 6 4 I: 88301 *10 mm 28 L12,5+ 4 L 12,5 flev mm f10 mm Egenf Hz 31,9 4,1 6,3 34,5 5,4 5,7 36,8 7,0 5,3 38,6 8,9 4,9 39,8 11,2 4,5 40,2 13,9 4,2 39,8 17,1 3,9 38,4 20,8 3,7 MRd 4296,8 kNm Mrevne 2911,1 kNm Mbal 1723,4 kNm Lgd m qRd kN//m qrev kN//m qbal kN//m 13,2 14,4 15,6 16,8 18,0 93,8 59,5 30,2 19,2 80,9 50,8 25,1 20,4 70,3 43,6 20,8 21,6 61,3 37,6 17,2 22,8 53,8 32,5 14,2 24,0 47,3 28,1 11,6 25,2 41,8 24,3 9,4 6 4 I: 88643 *10 mm 30 L12,5+ 4 L 12,5 flev mm f10 mm Egenf Hz 37,9 5,4 5,6 40,6 7,0 5,2 42,8 8,9 4,8 44,5 11,2 4,5 45,4 13,9 4,1 45,6 17,1 3,9 44,8 20,7 3,6 MRd 4898,7 kNm Mrevne 3376,8 kNm Mbal 2291,3 kNm Lgd m qRd kN//m qrev kN//m qbal kN//m 13,2 14,4 15,6 16,8 18,0 19,2 94,0 60,9 37,4 20,4 81,8 52,6 31,7 21,6 71,7 45,6 27,0 22,8 63,1 39,6 22,9 24,0 55,7 34,6 19,5 25,2 49,4 30,2 16,5 6 4 I: 96103 *10 mm 32 L12,5+ 4 Y 25 flev mm f10 mm Egenf Hz 70,4 6,4 5,1 70,2 8,2 4,7 71,5 10,3 4,4 73,5 12,8 4,1 75,5 15,7 3,8 76,8 19,1 3,6 qRd = Regningsmæssig bæreevne. qrev = Revnebæreevne. qbal = Balancebæreevne. I = Transformeret Inertimoment flev = Leveringspilhøjde fe1 = Nedbøjning for 10 kN/m urevnet Angivne egenfrekvens gælder for simpelt understøttet element belastet med egenvægt + 1/3 af revnebæreevnen. Forudsætninger Konsekvensklasse: CC2 Elementbeton fck: 45 MPa, fcd: 33,8 MPa Kontrolklasse: Spærpet : 1,330 b Armering: Liner iht Spæncom pro 0021 Kontrolklasse: Spærpet : 1,140 s DS/EN 1992 - 1-1, Beton, 2. udg + AC 1. udg 20-2-2008 Beregningsprogram: Bjælke v.3.00 Tallene gælder for ren bøjning. Kombineret bøjning og vridning må beregnes i hvert enkelt tilfælde.
Gruppe 8 Mikkel, Kenneth og Jane Afgangsprojekt Multimediehuset i Århus Afleveret den 3. januar 2011 Bilag 6 Stabilitet af bygningen Fordeling af lasten, vil blive gjort ved brug af væggenes inertimoment, grundet bygningens størrelse Masselasten er den dominerende vandrette last, og denne vil derfor bliver fordelt i væggene Inertimomentet vil kun variere i forhold til længden af væggene, da bredde og højde er ens for alle vægge Stabiliteten er regnet udfra grundbygningen på 87 x 85 m Væg nr. b [mm] L [m] S ix [m 4 ] S iy [m 4 ] x i ' [m] y i ' [m] x i [m] y i [m] S ix *x i 2 S iy *y i 2 1 300 10,2 0 26,53 12,4 82,2 -30,3 38,5 0,0 39.368,7 2 300 10,2 0 26,53 17,3 82,2 -25,4 38,5 0,0 39.368,7 3 300 10,2 0 26,53 40,2 82,2 -2,4 38,5 0,0 39.368,7 4 300 10,2 0 26,53 45,1 82,2 2,5 38,5 0,0 39.368,7 5 300 10,2 0 26,53 68,1 82,2 25,4 38,5 0,0 39.368,7 6 300 10,2 0 26,53 73,0 82,2 30,3 38,5 0,0 39.368,7 7 300 10,2 0 26,53 12,4 43,5 -30,3 -0,2 0,0 0,8 8 300 10,2 0 26,53 17,3 43,5 -25,4 -0,2 0,0 0,8 9 300 10,2 0 26,53 40,2 43,5 -2,4 -0,2 0,0 0,8 10 300 10,2 0 26,53 45,1 43,5 2,5 -0,2 0,0 0,8 11 300 10,2 0 26,53 68,1 43,5 25,4 -0,2 0,0 0,8 12 300 10,2 0 26,53 73,0 43,5 30,3 -0,2 0,0 0,8 13 300 10,2 0 26,53 12,4 5,3 -30,3 -38,3 0,0 39.015,2 14 300 10,2 0 26,53 17,3 5,3 -25,4 -38,3 0,0 39.015,2 15 300 10,2 0 26,53 40,2 5,3 -2,4 -38,3 0,0 39.015,2 16 300 10,2 0 26,53 45,1 5,3 2,5 -38,3 0,0 39.015,2 17 300 10,2 0 26,53 68,1 5,3 25,4 -38,3 0,0 39.015,2 18 300 10,2 0 26,53 73,0 5,3 30,3 -38,3 0,0 39.015,2 19 300 4,9 2,94 0 14,8 87,0 -27,8 43,3 2.275,8 0,0 20 300 4,9 2,94 0 14,8 76,8 -27,8 33,1 2.275,8 0,0 21 300 4,9 2,94 0 42,6 87,0 -0,1 43,3 0,01 0,0 22 300 4,9 2,94 0 42,6 76,8 -0,1 33,1 0,01 0,0 23 300 4,9 2,94 0 70,5 87,0 27,9 43,3 2.286,7 0,0 24 300 4,9 2,94 0 70,5 76,8 27,9 33,1 2.286,7 0,0 25 300 4,9 2,94 0 14,8 48,6 -27,8 4,9 2.275,8 0,0 26 300 4,9 2,94 0 14,8 38,4 -27,8 -5,3 2.275,8 0,0 27 300 4,9 2,94 0 42,6 48,6 -0,1 4,9 0,01 0,0 28 300 4,9 2,94 0 42,6 38,4 -0,1 -5,3 0,01 0,0 29 300 4,9 2,94 0 70,5 48,6 27,9 4,9 2.286,7 0,0 30 300 4,9 2,94 0 70,5 38,4 27,9 -5,3 2.286,7 0,0 31 300 4,9 2,94 0 14,8 10,2 -27,8 -33,5 2.275,8 0,0 32 300 4,9 2,94 0 14,8 0,0 -27,8 -43,7 2.275,8 0,0 33 300 4,9 2,94 0 42,6 10,2 -0,1 -33,5 0,01 0,0 34 300 4,9 2,94 0 42,6 0,0 -0,1 -43,7 0,01 0,0 35 300 4,9 2,94 0 70,5 10,2 27,9 -33,5 2.286,7 0,0 36 300 4,9 2,94 0 70,5 0,0 27,9 -43,7 2.286,7 0,0 52,9 477,5 1.535,5 1.569,1 27.375,5 470.307,8 Koordinater til forskydningscentrummet x F = (S xi * X i ')/S x 42,64 m y F = (S yi * y i ')/S y 43,67 m Tyngdepunkt: 42,57 ; 43,65 Projektforslag Stabilitet af bygningen Ingeniørhøjskolen i KBH
- Page 1 and 2:
Forord Denne rapport er udarbejdet
- Page 3 and 4:
Gruppe 8 Afgangsprojekt Afleveret d
- Page 5 and 6:
Gruppe 8 Afgangsprojekt Afleveret d
- Page 7 and 8:
Gruppe 8 Afgangsprojekt Afleveret d
- Page 9 and 10:
Gruppe 8 Afgangsprojekt Afleveret d
- Page 11 and 12:
Gruppe 8 Afgangsprojekt Afleveret d
- Page 13 and 14:
Gruppe 8 Afgangsprojekt Afleveret d
- Page 15 and 16:
Gruppe 8 Afgangsprojekt Afleveret d
- Page 17 and 18: Gruppe 8 Afgangsprojekt Afleveret d
- Page 19 and 20: Gruppe 8 Afgangsprojekt Afleveret d
- Page 21 and 22: Gruppe 8 Afgangsprojekt Afleveret d
- Page 23 and 24: Gruppe 8 Afgangsprojekt Afleveret d
- Page 25 and 26: Gruppe 8 Afgangsprojekt Afleveret d
- Page 27 and 28: Gruppe 8 Afgangsprojekt Afleveret d
- Page 29 and 30: 4 Tegningsliste 4.1 Arkitekttegning
- Page 32 and 33: Gruppe 8 Jane, Mikkel og Kenneth Eg
- Page 34 and 35: Gruppe 8 Jane, Mikkel og Kenneth Af
- Page 36 and 37: Gruppe 8 Jane, Mikkel og Kenneth Af
- Page 38 and 39: Gruppe 8 Jane, Mikkel og Kenneth Ma
- Page 40 and 41: Gruppe 8 Jane, Mikkel og Kenneth Af
- Page 42 and 43: Bæretabel TT med overbeton Egenvæ
- Page 44 and 45: Bæretabel TT med overbeton Egenvæ
- Page 46 and 47: 13-12-2010 16:12 BEREGNING AF JERNB
- Page 48 and 49: 13-12-2010 16:13 LODRET LASTNEDFØR
- Page 50 and 51: Gruppe 8 Mikkel, Kenneth og Jane Af
- Page 52 and 53: Gruppe 8 Mikkel, Kenneth og Jane Bj
- Page 54 and 55: Bæretabel KB KB80/60 Egenvægt i k
- Page 56 and 57: Bæretabel KB KB100/60 Egenvægt i
- Page 58 and 59: Bæretabel KB KB120/60 Egenvægt i
- Page 60 and 61: Bæretabel KB KB130/60 Egenvægt i
- Page 62 and 63: Bæretabel KBE KBE80/60 Egenvægt i
- Page 64 and 65: Bæretabel KBE KBE100/60 Egenvægt
- Page 66 and 67: Bæretabel KBE KBE120/60 Egenvægt
- Page 70 and 71: Gruppe 8 Mikkel, Kenneth og Jane Af
- Page 72 and 73: Gruppe 8 Mikkel, Kenneth og Jane Af
- Page 74 and 75: Gruppe 8 Mikkel, Kenneth og Jane Af
- Page 76 and 77: Gruppe 8 Mikkel, Kenneth og Jane Me
- Page 78 and 79: Gruppe 8 Mikkel, Kenneth og Jane Af
- Page 80 and 81: Gruppe 8 Mikkel, Kenneth og Jane Af
- Page 82 and 83: Gruppe 8 Mikkel, Kenneth og Jane Af
- Page 84 and 85: Gruppe 8 Mikkel, Kenneth og Jane Af
- Page 86 and 87: Gruppe 8 Mikkel, Kenneth og Jane B
- Page 88 and 89: Gruppe 8 Mikkel, Kenneth og Jane Af
- Page 90 and 91: Gruppe 8 Afgangsprojekt Afleveret d
- Page 92 and 93: Version nr. 1.0 Baseret på ETA: 06
- Page 94 and 95: Generelt Terminologi: F-system (fla
- Page 96 and 97: C-System 13C15 Forankring Kabel A B
- Page 98 and 99: Blikrør Foringsrør Blikrør anven
- Page 100 and 101: Forankringszoner Forankringszonen e
- Page 102 and 103: Kobling af kabler Sammenkobling af
- Page 104 and 105: Armering i Forankringszonen Forankr
- Page 106 and 107: Systemafhængige tab af kræfter Fr
- Page 108 and 109: Donkraft Dimensioner og pladskrav t
- Page 110 and 111: A/S Skandinavisk Spændbeton Ny Ves
- Page 112 and 113: PDF-XChange PDF-XChange Gruppe 8 Mi




