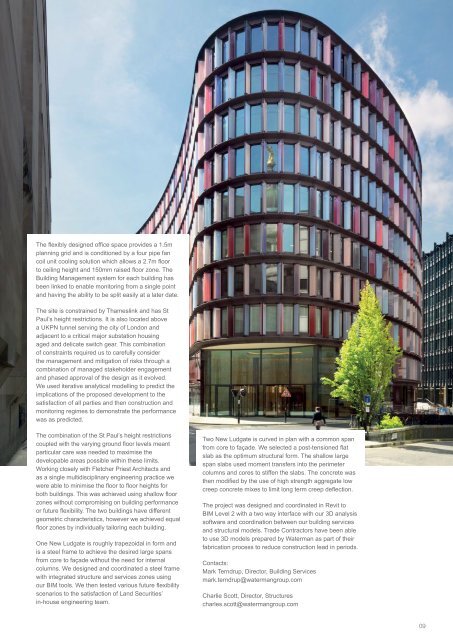waterman
1LedYcD
1LedYcD
You also want an ePaper? Increase the reach of your titles
YUMPU automatically turns print PDFs into web optimized ePapers that Google loves.
The flexibly designed office space provides a 1.5m<br />
planning grid and is conditioned by a four pipe fan<br />
coil unit cooling solution which allows a 2.7m floor<br />
to ceiling height and 150mm raised floor zone. The<br />
Building Management system for each building has<br />
been linked to enable monitoring from a single point<br />
and having the ability to be split easily at a later date.<br />
The site is constrained by Thameslink and has St<br />
Paul’s height restrictions. It is also located above<br />
a UKPN tunnel serving the city of London and<br />
adjacent to a critical major substation housing<br />
aged and delicate switch gear. This combination<br />
of constraints required us to carefully consider<br />
the management and mitigation of risks through a<br />
combination of managed stakeholder engagement<br />
and phased approval of the design as it evolved.<br />
We used iterative analytical modelling to predict the<br />
implications of the proposed development to the<br />
satisfaction of all parties and then construction and<br />
monitoring regimes to demonstrate the performance<br />
was as predicted.<br />
The combination of the St Paul’s height restrictions<br />
coupled with the varying ground floor levels meant<br />
particular care was needed to maximise the<br />
developable areas possible within these limits.<br />
Working closely with Fletcher Priest Architects and<br />
as a single multidisciplinary engineering practice we<br />
were able to minimise the floor to floor heights for<br />
both buildings. This was achieved using shallow floor<br />
zones without compromising on building performance<br />
or future flexibility. The two buildings have different<br />
geometric characteristics, however we achieved equal<br />
floor zones by individually tailoring each building.<br />
One New Ludgate is roughly trapezoidal in form and<br />
is a steel frame to achieve the desired large spans<br />
from core to façade without the need for internal<br />
columns. We designed and coordinated a steel frame<br />
with integrated structure and services zones using<br />
our BIM tools. We then tested various future flexibility<br />
scenarios to the satisfaction of Land Securities’<br />
in-house engineering team.<br />
Two New Ludgate is curved in plan with a common span<br />
from core to façade. We selected a post-tensioned flat<br />
slab as the optimum structural form. The shallow large<br />
span slabs used moment transfers into the perimeter<br />
columns and cores to stiffen the slabs. The concrete was<br />
then modified by the use of high strength aggregate low<br />
creep concrete mixes to limit long term creep deflection.<br />
The project was designed and coordinated in Revit to<br />
BIM Level 2 with a two way interface with our 3D analysis<br />
software and coordination between our building services<br />
and structural models. Trade Contractors have been able<br />
to use 3D models prepared by Waterman as part of their<br />
fabrication process to reduce construction lead in periods.<br />
Contacts:<br />
Mark Terndrup, Director, Building Services<br />
mark.terndrup@<strong>waterman</strong>group.com<br />
Charlie Scott, Director, Structures<br />
charles.scott@<strong>waterman</strong>group.com<br />
09


