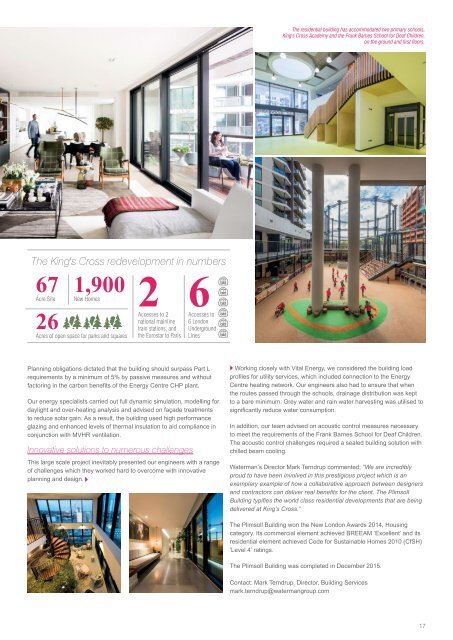waterman
1LedYcD
1LedYcD
Create successful ePaper yourself
Turn your PDF publications into a flip-book with our unique Google optimized e-Paper software.
The residential building has accommodated two primary schools,<br />
King's Cross Academy and the Frank Barnes School for Deaf Children,<br />
on the ground and first floors.<br />
The King's Cross redevelopment in numbers<br />
67<br />
Acre Site<br />
1,900<br />
New Homes<br />
26<br />
Acres of open space for parks and squares<br />
2Accesses to 2 Accesses<br />
national mainline<br />
train stations, and<br />
the Eurostar to Paris<br />
6to<br />
6 London<br />
Underground<br />
Lines<br />
Planning obligations dictated that the building should surpass Part L<br />
requirements by a minimum of 5% by passive measures and without<br />
factoring in the carbon benefits of the Energy Centre CHP plant.<br />
Our energy specialists carried out full dynamic simulation, modelling for<br />
daylight and over-heating analysis and advised on façade treatments<br />
to reduce solar gain. As a result, the building used high performance<br />
glazing and enhanced levels of thermal insulation to aid compliance in<br />
conjunction with MVHR ventilation.<br />
Innovative solutions to numerous challenges<br />
This large scale project inevitably presented our engineers with a range<br />
of challenges which they worked hard to overcome with innovative<br />
planning and design.<br />
Working closely with Vital Energy, we considered the building load<br />
profiles for utility services, which included connection to the Energy<br />
Centre heating network. Our engineers also had to ensure that when<br />
the routes passed through the schools, drainage distribution was kept<br />
to a bare minimum. Grey water and rain water harvesting was utilised to<br />
significantly reduce water consumption.<br />
In addition, our team advised on acoustic control measures necessary<br />
to meet the requirements of the Frank Barnes School for Deaf Children.<br />
The acoustic control challenges required a sealed building solution with<br />
chilled beam cooling.<br />
Waterman’s Director Mark Terndrup commented; “We are incredibly<br />
proud to have been involved in this prestigious project which is an<br />
exemplary example of how a collaborative approach between designers<br />
and contractors can deliver real benefits for the client. The Plimsoll<br />
Building typifies the world class residential developments that are being<br />
delivered at King’s Cross.”<br />
The Plimsoll Building won the New London Awards 2014, Housing<br />
category. Its commercial element achieved BREEAM ‘Excellent’ and its<br />
residential element achieved Code for Sustainable Homes 2010 (CfSH)<br />
‘Level 4’ ratings.<br />
The Plimsoll Building was completed in December 2015.<br />
Contact: Mark Terndrup, Director, Building Services<br />
mark.terndrup@<strong>waterman</strong>group.com<br />
17


