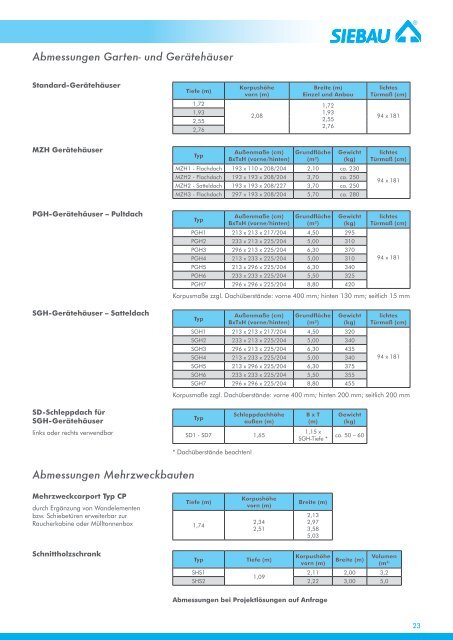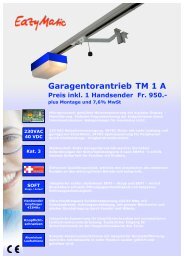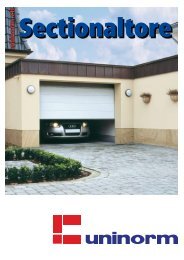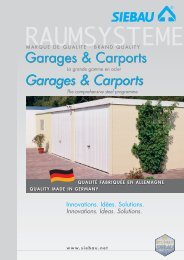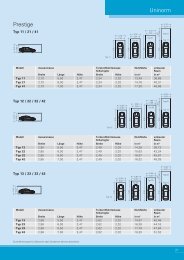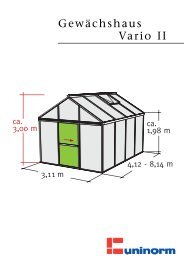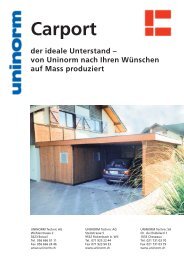en Sie uns Internet... - UNINORM Technic AG
en Sie uns Internet... - UNINORM Technic AG
en Sie uns Internet... - UNINORM Technic AG
Sie wollen auch ein ePaper? Erhöhen Sie die Reichweite Ihrer Titel.
YUMPU macht aus Druck-PDFs automatisch weboptimierte ePaper, die Google liebt.
Abmessung<strong>en</strong> Gart<strong>en</strong>- und Gerätehäuser<br />
Standard-Gerätehäuser<br />
MZH Gerätehäuser<br />
PGH-Gerätehäuser – Pultdach<br />
SGH-Gerätehäuser – Satteldach<br />
SD-Schleppdach für<br />
SGH-Gerätehäuser<br />
links oder rechts verw<strong>en</strong>dbar<br />
Abmessung<strong>en</strong> Mehrzweckbaut<strong>en</strong><br />
Mehrzweckcarport Typ CP<br />
durch Ergänzung von Wandelem<strong>en</strong>t<strong>en</strong><br />
bzw. Schiebetür<strong>en</strong> erweiterbar zur<br />
Raucherkabine oder Mülltonn<strong>en</strong>box<br />
Schnittholzschrank<br />
Tiefe (m)<br />
1,72<br />
1,93<br />
2,55<br />
2,76<br />
Typ<br />
Korpushöhe<br />
vorn (m)<br />
2,08<br />
Auß<strong>en</strong>maße (cm)<br />
BxTxH (vorne/hint<strong>en</strong>)<br />
Breite (m)<br />
Einzel und Anbau<br />
1,72<br />
1,93<br />
2,55<br />
2,76<br />
Grundfläche<br />
(m²)<br />
Gewicht<br />
(kg)<br />
MZH1 - Flachdach 193 x 110 x 208/204 2,10 ca. 230<br />
MZH2 - Flachdach 193 x 193 x 208/204 3,70 ca. 250<br />
MZH2 - Satteldach 193 x 193 x 208/227 3,70 ca. 250<br />
MZH3 - Flachdach 297 x 193 x 208/204 5,70 ca. 280<br />
Typ<br />
Auß<strong>en</strong>maße (cm)<br />
BxTxH (vorne/hint<strong>en</strong>)<br />
Grundfläche<br />
(m²)<br />
Gewicht<br />
(kg)<br />
PGH1 213 x 213 x 217/204 4,50 295<br />
PGH2 233 x 213 x 225/204 5,00 310<br />
PGH3 296 x 213 x 225/204 6,30 370<br />
PGH4 213 x 233 x 225/204 5,00 310<br />
PGH5 213 x 296 x 225/204 6,30 340<br />
PGH6 233 x 233 x 225/204 5,50 325<br />
PGH7 296 x 296 x 225/204 8,80 420<br />
Typ<br />
Auß<strong>en</strong>maße (cm)<br />
BxTxH (vorne/hint<strong>en</strong>)<br />
Grundfläche<br />
(m²)<br />
Gewicht<br />
(kg)<br />
SGH1 213 x 213 x 217/204 4,50 320<br />
SGH2 233 x 213 x 225/204 5,00 340<br />
SGH3 296 x 213 x 225/204 6,30 435<br />
SGH4 213 x 233 x 225/204 5,00 340<br />
SGH5 213 x 296 x 225/204 6,30 375<br />
SGH6 233 x 233 x 225/204 5,50 355<br />
SGH7 296 x 296 x 225/204 8,80 455<br />
Typ<br />
Schleppdachhöhe<br />
auß<strong>en</strong> (m)<br />
SD1 - SD7 1,65<br />
B x T<br />
(m)<br />
1,15 x<br />
SGH-Tiefe *<br />
Gewicht<br />
(kg)<br />
ca. 50 – 60<br />
lichtes<br />
Türmaß (cm)<br />
94 x 181<br />
lichtes<br />
Türmaß (cm)<br />
94 x 181<br />
lichtes<br />
Türmaß (cm)<br />
94 x 181<br />
Korpusmaße zzgl. Dachüberstände: vorne 400 mm; hint<strong>en</strong> 130 mm; seitlich 15 mm<br />
lichtes<br />
Türmaß (cm)<br />
94 x 181<br />
Korpusmaße zzgl. Dachüberstände: vorne 400 mm; hint<strong>en</strong> 200 mm; seitlich 200 mm<br />
* Dachüberstände beacht<strong>en</strong>!<br />
Tiefe (m)<br />
1,74<br />
Korpushöhe<br />
vorn (m)<br />
2,34<br />
2,51<br />
Typ Tiefe (m)<br />
Breite (m)<br />
2,13<br />
2,97<br />
3,58<br />
5,03<br />
Korpushöhe<br />
vorn (m)<br />
Breite (m) Volum<strong>en</strong><br />
(m 3)<br />
SHS1<br />
2,11 2,00 3,2<br />
1,09<br />
SHS2 2,22 3,00 5,0<br />
Abmessung<strong>en</strong> bei Projektlösung<strong>en</strong> auf Anfrage<br />
23


