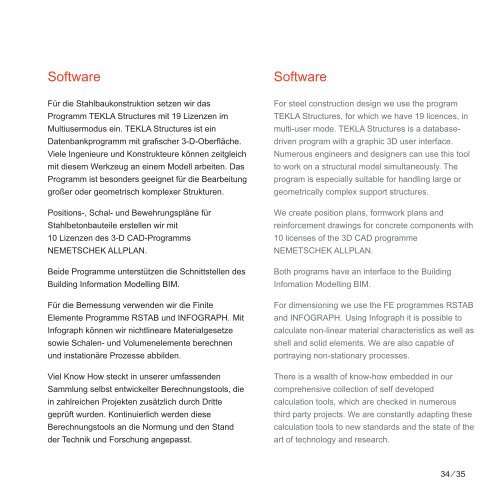draheim ingenieure draheim steel
draheim ingenieure draheim steel
draheim ingenieure draheim steel
Sie wollen auch ein ePaper? Erhöhen Sie die Reichweite Ihrer Titel.
YUMPU macht aus Druck-PDFs automatisch weboptimierte ePaper, die Google liebt.
Software<br />
Für die Stahlbaukonstruktion setzen wir das<br />
Programm TEKLA Structures mit 1 9 Lizenzen im<br />
Multiusermodus ein. TEKLA Structures ist ein<br />
Datenbankprogramm mit grafischer 3-D-Oberfläche.<br />
Viele Ingenieure und Konstrukteure können zeitgleich<br />
mit diesem Werkzeug an einem Modell arbeiten. Das<br />
Programm ist besonders geeignet für die Bearbeitung<br />
großer oder geometrisch komplexer Strukturen.<br />
Positions-, Schal- und Bewehrungspläne für<br />
Stahlbetonbauteile erstellen wir mit<br />
1 0 Lizenzen des 3-D CAD-Programms<br />
NEMETSCHEK ALLPLAN.<br />
Beide Pr gramme unterstützen die Schnittstellen des<br />
Building Information Modelling BIM.<br />
Für die Bemessung verwenden wir die Finite<br />
Elemente Programme RSTAB und INFOGRAPH. Mit<br />
Infograph können wir nichtlineare Materialgesetze<br />
sowie Schalen- und Volumenelemente berechnen<br />
und instationäre Prozesse abbilden.<br />
Viel Know How steckt in unserer umfassenden<br />
Sammlung selbst entwickelter Berechnungstools, die<br />
in zahlreichen Projekten zusätzlich durch Dritte<br />
geprüft wurden. Kontinuierlich werden diese<br />
Berechnungstools an die Normung und den Stand<br />
der Technik und Forschung angepasst.<br />
Software<br />
For <strong>steel</strong> construction design we use the program<br />
TEKLA Structures, for which we have 1 9 licences, in<br />
multi-user mode. TEKLA Structures is a databasedriven<br />
program with a graphic 3D user interface.<br />
Numerous engineers and designers can use this tool<br />
to work on a structural model simultaneously. The<br />
program is especially suitable for handling large or<br />
geometrically complex support structures.<br />
We create position plans, formwork plans and<br />
reinforcement drawings for concrete components with<br />
1 0 licenses of the 3D CAD programme<br />
NEMETSCHEK ALLPLAN.<br />
Both programs have an interface to the Building<br />
Infomation Modelling BIM.<br />
For dimensioning we use the FE programmes RSTAB<br />
and INFOGRAPH. Using Infograph it is possible to<br />
calculate non-linear material characteristics as well as<br />
shell and solid elements. We are also capable of<br />
portraying non-stationary processes.<br />
There is a wealth of know-how embedded in our<br />
comprehensive collection of self developed<br />
calculation tools, which are checked in numerous<br />
third party projects. We are constantly adapting these<br />
calculation tools to new standards and the state of the<br />
art of technology and research.<br />
34 ⁄35


