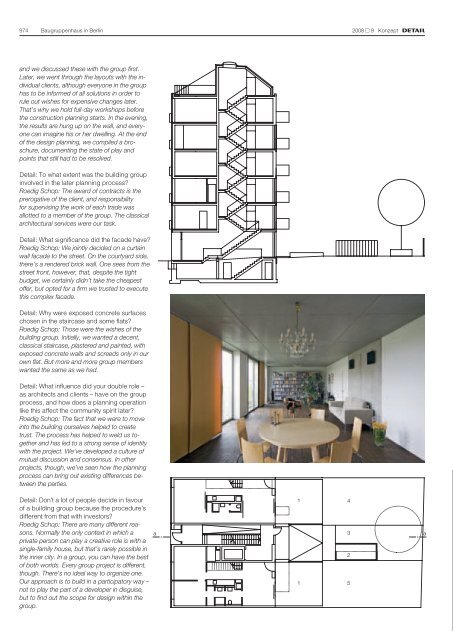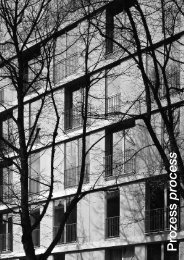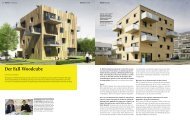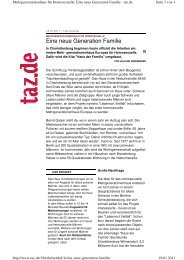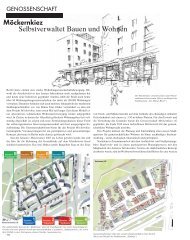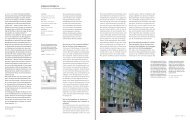Detail Konzepte 9/2008 (PDF, 3.7MB) - roedig.schop architekten berlin
Detail Konzepte 9/2008 (PDF, 3.7MB) - roedig.schop architekten berlin
Detail Konzepte 9/2008 (PDF, 3.7MB) - roedig.schop architekten berlin
Sie wollen auch ein ePaper? Erhöhen Sie die Reichweite Ihrer Titel.
YUMPU macht aus Druck-PDFs automatisch weboptimierte ePaper, die Google liebt.
974 Baugruppenhaus in Berlin <strong>2008</strong> ¥ 9 Konzept ∂ ∂ Konzept <strong>2008</strong> ¥ 9 Prozess 975<br />
and we discussed these with the group first.<br />
Later, we went through the layouts with the individual<br />
clients, although everyone in the group<br />
has to be informed of all solutions in order to<br />
rule out wishes for expensive changes later.<br />
That’s why we hold full-day workshops before<br />
the construction planning starts. In the evening,<br />
the results are hung up on the wall, and everyone<br />
can imagine his or her dwelling. At the end<br />
of the design planning, we compiled a broschure,<br />
documenting the state of play and<br />
points that still had to be resolved.<br />
<strong>Detail</strong>: To what extent was the building group<br />
involved in the later planning process?<br />
Roedig Schop: The award of contracts is the<br />
prerogative of the client, and responsibility<br />
for supervising the work of each trade was<br />
allotted to a member of the group. The classical<br />
architectural services were our task.<br />
Schnitt • Grundrisse<br />
Maßstab 1:250<br />
Section • Floor plans<br />
scale 1:250<br />
6 6 6 6<br />
7 7 8 8<br />
<strong>Detail</strong>: What significance did the facade have?<br />
Roedig Schop: We jointly decided on a curtain<br />
wall facade to the street. On the courtyard side,<br />
there’s a rendered brick wall. One sees from the<br />
street front, however, that, despite the tight<br />
budget, we certainly didn’t take the cheapest<br />
offer, but opted for a firm we trusted to execute<br />
this complex facade.<br />
<strong>Detail</strong>: Why were exposed concrete surfaces<br />
chosen in the staircase and some flats?<br />
Roedig Schop: Those were the wishes of the<br />
building group. Initially, we wanted a decent,<br />
classical staircase, plastered and painted, with<br />
exposed concrete walls and screeds only in our<br />
own flat. But more and more group members<br />
wanted the same as we had.<br />
Das Entwurfskonzept sieht zwei stützenfreie, koppelbare<br />
Einheiten mit zentralem Versorgungsschacht<br />
beidseits des Treppenhauses vor. Damit lassen sich<br />
großzügige oder kleinteilige Grundrisse mit außenoder<br />
innenliegenden Küchen bzw. Bädern realisieren.<br />
1 privater Freibereich<br />
2 Müllmöbel<br />
3 Holzdeck<br />
4 Sandfläche (Märkischer Baugrubensand)<br />
5 Rasenfläche<br />
6 Trockenbau-/ Wohnungstrennwand möglich<br />
7 Dachterrasse<br />
8 Gästewohnung<br />
<strong>Detail</strong>: What influence did your double role –<br />
as architects and clients – have on the group<br />
process, and how does a planning operation<br />
like this affect the community spirit later?<br />
Roedig Schop: The fact that we were to move<br />
into the building ourselves helped to create<br />
trust. The process has helped to weld us together<br />
and has led to a strong sense of identity<br />
with the project. We’ve developed a culture of<br />
mutual discussion and consensus. In other<br />
projects, though, we’ve seen how the planning<br />
process can bring out existing differences between<br />
the parties.<br />
The design concept provides for two column-free units<br />
that can be joined together, each with a central services<br />
shaft and set on each side of the staircase. This allows<br />
the creation of larger or smaller units with kitchens and /or<br />
bathrooms situated either internally or on the outer face.<br />
1 Private outdoor area<br />
2 Refuse containers<br />
3 Timber deck<br />
4 Sanded area (sand from site excavations)<br />
5 Lawn<br />
6 Dry construction (division of dwelling possible)<br />
7 Roof terrace<br />
8 Guest dwelling<br />
<strong>Detail</strong>: Don’t a lot of people decide in favour<br />
of a building group because the procedure’s<br />
different from that with investors?<br />
Roedig Schop: There are many different reasons.<br />
Normally the only context in which a<br />
private person can play a creative role is with a<br />
single-family house, but that’s rarely possible in<br />
the inner city. In a group, you can have the best<br />
of both worlds. Every group project is different,<br />
though. There’s no ideal way to organize one.<br />
Our approach is to build in a participatory way –<br />
not to play the part of a developer in disguise,<br />
but to find out the scope for design within the<br />
group.<br />
a<br />
1<br />
4<br />
3<br />
2<br />
1 5<br />
a<br />
6<br />
6


