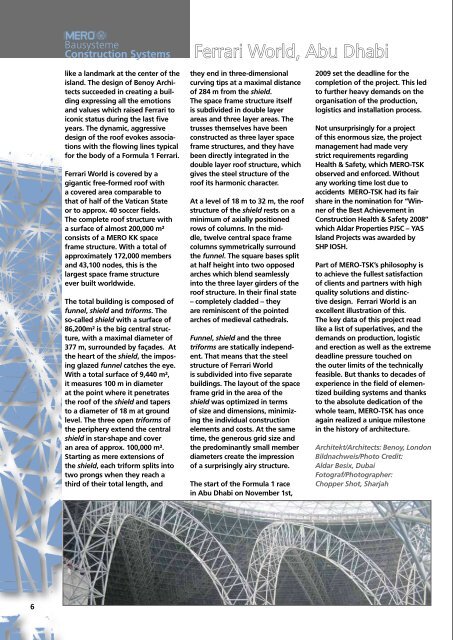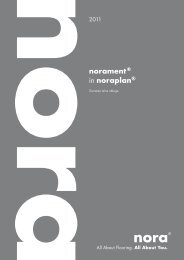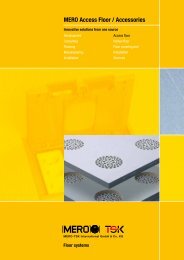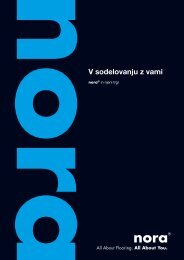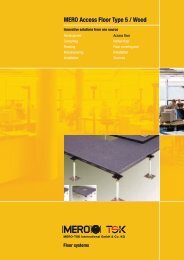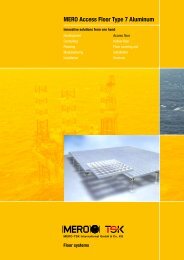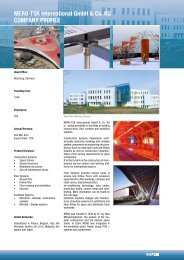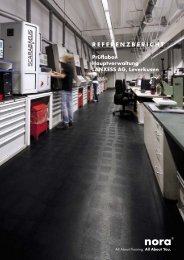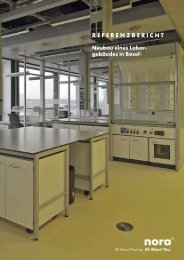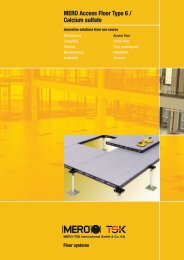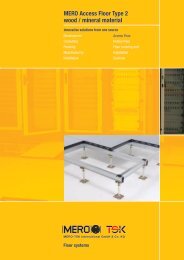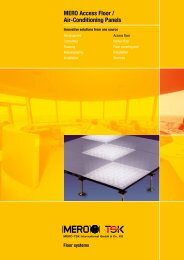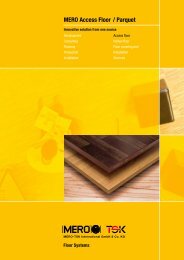Bausysteme Construction Systems - Interflooring
Bausysteme Construction Systems - Interflooring
Bausysteme Construction Systems - Interflooring
Sie wollen auch ein ePaper? Erhöhen Sie die Reichweite Ihrer Titel.
YUMPU macht aus Druck-PDFs automatisch weboptimierte ePaper, die Google liebt.
<strong>Bausysteme</strong><br />
<strong>Construction</strong> <strong>Systems</strong><br />
Ferrari World, Abu Dhabi<br />
Erweiterung des „Veil“, Doha<br />
Extension of the “Veil“, Doha<br />
<strong>Bausysteme</strong><br />
<strong>Construction</strong> <strong>Systems</strong><br />
6<br />
like a landmark at the center of the<br />
island. The design of Benoy Architects<br />
succeeded in creating a building<br />
expressing all the emotions<br />
and values which raised Ferrari to<br />
iconic status during the last five<br />
years. The dynamic, aggressive<br />
design of the roof evokes associations<br />
with the flowing lines typical<br />
for the body of a Formula 1 Ferrari.<br />
Ferrari World is covered by a<br />
gigantic free-formed roof with<br />
a covered area comparable to<br />
that of half of the Vatican State<br />
or to approx. 40 soccer fields.<br />
The complete roof structure with<br />
a surface of almost 200,000 m²<br />
consists of a MERO KK space<br />
frame structure. With a total of<br />
approximately 172,000 members<br />
and 43,100 nodes, this is the<br />
largest space frame structure<br />
ever built worldwide.<br />
The total building is composed of<br />
funnel, shield and triforms. The<br />
so-called shield with a surface of<br />
86,200m² is the big central structure,<br />
with a maximal diameter of<br />
377 m, surrounded by façades. At<br />
the heart of the shield, the imposing<br />
glazed funnel catches the eye.<br />
With a total surface of 9,440 m²,<br />
it measures 100 m in diameter<br />
at the point where it penetrates<br />
the roof of the shield and tapers<br />
to a diameter of 18 m at ground<br />
level. The three open triforms of<br />
the periphery extend the central<br />
shield in star-shape and cover<br />
an area of approx. 100,000 m².<br />
Starting as mere extensions of<br />
the shield, each triform splits into<br />
two prongs when they reach a<br />
third of their total length, and<br />
they end in three-dimensional<br />
curving tips at a maximal distance<br />
of 284 m from the shield.<br />
The space frame structure itself<br />
is subdivided in double layer<br />
areas and three layer areas. The<br />
trusses themselves have been<br />
constructed as three layer space<br />
frame structures, and they have<br />
been directly integrated in the<br />
double layer roof structure, which<br />
gives the steel structure of the<br />
roof its harmonic character.<br />
At a level of 18 m to 32 m, the roof<br />
structure of the shield rests on a<br />
minimum of axially positioned<br />
rows of columns. In the middle,<br />
twelve central space frame<br />
columns symmetrically surround<br />
the funnel. The square bases split<br />
at half height into two opposed<br />
arches which blend seamlessly<br />
into the three layer girders of the<br />
roof structure. In their final state<br />
– completely cladded – they<br />
are reminiscent of the pointed<br />
arches of medieval cathedrals.<br />
Funnel, shield and the three<br />
triforms are statically independent.<br />
That means that the steel<br />
structure of Ferrari World<br />
is subdivided into five separate<br />
buildings. The layout of the space<br />
frame grid in the area of the<br />
shield was optimized in terms<br />
of size and dimensions, minimizing<br />
the individual construction<br />
elements and costs. At the same<br />
time, the generous grid size and<br />
the predominantly small member<br />
diameters create the impression<br />
of a surprisingly airy structure.<br />
The start of the Formula 1 race<br />
in Abu Dhabi on November 1st,<br />
2009 set the deadline for the<br />
completion of the project. This led<br />
to further heavy demands on the<br />
organisation of the production,<br />
logistics and installation process.<br />
Not unsurprisingly for a project<br />
of this enormous size, the project<br />
management had made very<br />
strict requirements regarding<br />
Health & Safety, which MERO-TSK<br />
observed and enforced. Without<br />
any working time lost due to<br />
accidents MERO-TSK had its fair<br />
share in the nomination for “Winner<br />
of the Best Achievement in<br />
<strong>Construction</strong> Health & Safety 2008”<br />
which Aldar Properties PJSC – YAS<br />
Island Projects was awarded by<br />
SHP IOSH.<br />
Part of MERO-TSK’s philosophy is<br />
to achieve the fullest satisfaction<br />
of clients and partners with high<br />
quality solutions and distinctive<br />
design. Ferrari World is an<br />
excellent illustration of this.<br />
The key data of this project read<br />
like a list of superlatives, and the<br />
demands on production, logistic<br />
and erection as well as the extreme<br />
deadline pressure touched on<br />
the outer limits of the technically<br />
feasible. But thanks to decades of<br />
experience in the field of elementized<br />
building systems and thanks<br />
to the absolute dedication of the<br />
whole team, MERO-TSK has once<br />
again realized a unique milestone<br />
in the history of architecture.<br />
Architekt/Architects: Benoy, London<br />
Bildnachweis/Photo Credit:<br />
Aldar Besix, Dubai<br />
Fotograf/Photographer:<br />
Chopper Shot, Sharjah<br />
Science & Technology Park<br />
Bei der Erweiterung des „Veil“<br />
handelt es sich um eine kontinuierliche<br />
Fortführung des bereits bestehenden<br />
Dachs für die Verschattung<br />
des angrenzenden „General Electric<br />
- Advance Technology Research<br />
Centre“ (GE-ATRC). Das Freiformdach<br />
der ersten Phase mit einer Grundfläche<br />
von ca. 19.650 m² wurde damit<br />
um weitere 3.630 m² vergrößert.<br />
Wie bereits für die vorangegangenen<br />
38.000 m² des „Veil“ wurden<br />
auch für dessen Erweiterung die<br />
zusätzlichen 8.315 m² der Ober- und<br />
Unterseite des Dachs und der Stützen<br />
mit Paneelen aus hochkorrosionsbeständigem<br />
Edelstahl verkleidet.<br />
Das Design der „Car Park Shades“,<br />
die zu beiden Seiten des „Veil“ den<br />
Bereich der Parkplätze überdachen,<br />
entspricht dem des Hauptdaches.<br />
Auch hier basiert die Konstruktion<br />
der beiden, je 2.040 m² großen Dächer<br />
auf einer MERO-Raumfachwerkstruktur,<br />
die über das neuentwickelte<br />
und patentierte Befestigungssystem<br />
mit Edelstahllochblechpaneelen eingedeckt<br />
ist. Wie beim „Veil“, handelt<br />
es sich auch bei den Dreieckspaneelen<br />
der „Car Park Shades“ auf<br />
Grund deren Freiformgeometrie<br />
fast ausschließlich um Unikate.<br />
Auch für die Verkleidung des „IC<br />
Building“, dem Bürokomplex für die<br />
Zentralverwaltung und das Business<br />
Center unterhalb der Ost-/Westachse<br />
des „Veil“ kam der hochwertige<br />
Edelstahl zum Einsatz. Werden die<br />
beiden Glasfassaden an den Kopfseiten<br />
des „IC Building“ durch das<br />
„Veil“ überdacht, so schützen an dessen<br />
Längsseiten Fassaden aus insgesamt<br />
3.300 m² Edelstahllochblechen<br />
die beiden dahinterliegenden Glasfassaden<br />
vor der direkten Sonneneinstrahlung.<br />
Neben den umlaufenden<br />
Glasfassaden bestehen die restlichen<br />
10.900 m² der Gebäudeeindeckung,<br />
aus Edelstahl-Glattblechen, die rings<br />
um die Gebäudeseiten, -ecken und<br />
dessen Untersicht verlaufen. Ein besonderes<br />
Feature stellt die Verkleidung<br />
der Sekundärstahlstruktur in<br />
den Eckbereichen des „IC Building“<br />
dar. Um die vorgegebene, doppelgekrümmte<br />
Oberflächengeometrie zu<br />
erhalten, wurde in einem aufwendigen<br />
Explosionsverformungsverfahren<br />
jedes dieser Bleche einzeln in seine<br />
jeweils individuelle Form gesprengt.<br />
The ”Veil” extension consists of a<br />
seamless addition to the already<br />
existing roof in order to provide<br />
shade for the adjacent “General<br />
Electric - Advance Technology<br />
Research Centre” (GE-ATRC).<br />
The free form roof from the first<br />
construction phase with approx.<br />
19,650 m² was thus enlarged by<br />
another 3,630 m². As was already<br />
the case with the 38,000 m² total<br />
surface of the “Veil”, the additional<br />
8,315 m² of the top and bottom<br />
sides of the roof and columns were<br />
cladded with panels of highly<br />
corrosion-resistant stainless steel.<br />
The design of the “Car Park Shades”<br />
over the car park areas on both<br />
sides of the “Veil” corresponds to<br />
that of the main roof. Here, too, the<br />
construction of the two roofs (each<br />
with a surface of 2,040 m²) is based<br />
on a MERO space frame structure<br />
with a cladding of perforated<br />
stainless steel sheet panels which<br />
is secured with a newly developed,<br />
patented fixing system. Comparable<br />
Doha<br />
Qatar<br />
to the<br />
situation<br />
of the<br />
“Veil”<br />
cladding, the individual triangular<br />
panels of the “Car Park Shades”<br />
are almost all unique in shape as a<br />
result of the free-form geometry.<br />
The same special stainless steel was<br />
also employed for the cladding of<br />
the “IC Building”, the office complex<br />
of the central administration<br />
and the business centre under the<br />
east-west axis of the “Veil”. While<br />
the “Veil” shades the two glazed<br />
facades at the front of the “IC<br />
Building”, along the flanks of the<br />
building facades covered with 3,300<br />
m² perforated stainless steel sheets<br />
protect the two glazed facades<br />
behind them from direct sunlight.<br />
Besides the surrounding glazed<br />
facades, the remaining 10,900 m² of<br />
the building envelope are made of<br />
plain stainless steel sheets running<br />
along the sides and corners of the<br />
building and along its underside.<br />
The cladding of the secondary steel<br />
structure in the corner areas of the<br />
“IC Building” is a special feature.<br />
The design envisaged by the<br />
architect necessitated a special production<br />
process. In order to achieve<br />
the required double bent surface<br />
geometry, each of the sheet metal<br />
panels had to undergo a complex<br />
procedure of forming by explosion<br />
to give it its individual shape.<br />
Architekten/Architects:<br />
Woods Bagot, Abu Dhabi<br />
7


