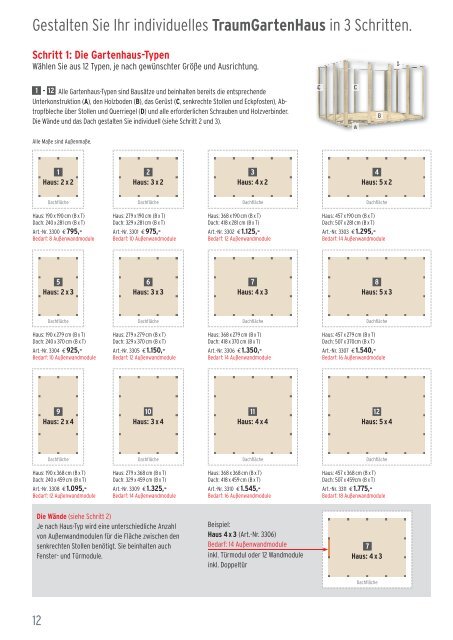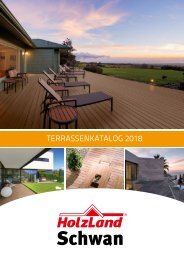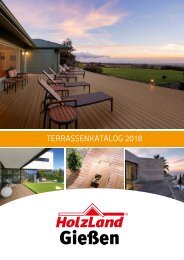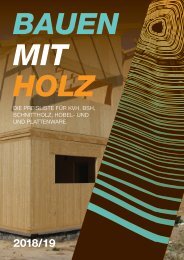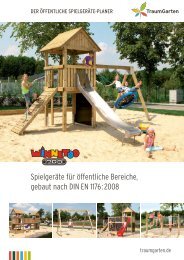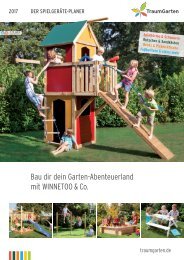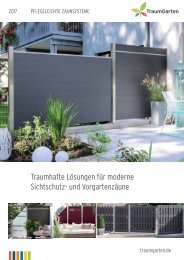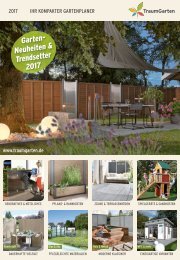Traumgarten - Gartenhaus
Sie wollen auch ein ePaper? Erhöhen Sie die Reichweite Ihrer Titel.
YUMPU macht aus Druck-PDFs automatisch weboptimierte ePaper, die Google liebt.
Gestalten Sie Ihr individuelles TraumGartenHaus in 3 Schritten.<br />
Schritt 1: Die <strong>Gartenhaus</strong>-Typen<br />
Wählen Sie aus 12 Typen, je nach gewünschter Größe und Ausrichtung.<br />
D<br />
1 - 12 Alle <strong>Gartenhaus</strong>-Typen sind Bausätze und beinhalten bereits die entsprechende<br />
Unterkonstruktion (A), den Holzboden (B), das Gerüst (C, senkrechte Stollen und Eckpfosten), Abtropfbleche<br />
über Stollen und Querriegel (D) und alle erforderlichen Schrauben und Holzverbinder.<br />
Die Wände und das Dach gestalten Sie individuell (siehe Schritt 2 und 3).<br />
C<br />
C<br />
A<br />
B<br />
Alle Maße sind Außenmaße.<br />
1<br />
Haus: 2 x 2<br />
2<br />
Haus: 3 x 2<br />
3<br />
Haus: 4 x 2<br />
4<br />
Haus: 5 x 2<br />
Dachfläche<br />
Dachfläche<br />
Dachfläche<br />
Dachfläche<br />
Haus: 190 x 190 cm (B x T)<br />
Dach: 240 x 281 cm (B x T)<br />
Art.-Nr. 3300 e 795,-<br />
Bedarf: 8 Außenwandmodule<br />
Haus: 279 x 190 cm (B x T)<br />
Dach: 329 x 281 cm (B x T)<br />
Art.-Nr. 3301 e 975,-<br />
Bedarf: 10 Außenwandmodule<br />
Haus: 368 x 190 cm (B x T)<br />
Dach: 418 x 281 cm (B x T)<br />
Art.-Nr. 3302 e 1.125,-<br />
Bedarf: 12 Außenwandmodule<br />
Haus: 457 x 190 cm (B x T)<br />
Dach: 507 x 281 cm (B x T)<br />
Art.-Nr. 3303 e 1.295,-<br />
Bedarf: 14 Außenwandmodule<br />
5<br />
Haus: 2 x 3<br />
6<br />
Haus: 3 x 3<br />
7<br />
Haus: 4 x 3<br />
8<br />
Haus: 5 x 3<br />
Dachfläche<br />
Dachfläche<br />
Dachfläche<br />
Dachfläche<br />
Haus: 190 x 279 cm (B x T)<br />
Dach: 240 x 370 cm (B x T)<br />
Art.-Nr. 3304 e 925,-<br />
Bedarf: 10 Außenwandmodule<br />
Haus: 279 x 279 cm (B x T)<br />
Dach: 329 x 370 cm (B x T)<br />
Art.-Nr. 3305 e 1.150,-<br />
Bedarf: 12 Außenwandmodule<br />
Haus: 368 x 279 cm (B x T)<br />
Dach: 418 x 370 cm (B x T)<br />
Art.-Nr. 3306 e 1.350,-<br />
Bedarf: 14 Außenwandmodule<br />
Haus: 457 x 279 cm (B x T)<br />
Dach: 507 x 370cm (B x T)<br />
Art.-Nr. 3307 e 1.540,-<br />
Bedarf: 16 Außenwandmodule<br />
9<br />
Haus: 2 x 4<br />
10<br />
Haus: 3 x 4<br />
11<br />
Haus: 4 x 4<br />
12<br />
Haus: 5 x 4<br />
Dachfläche<br />
Dachfläche<br />
Dachfläche<br />
Dachfläche<br />
Haus: 190 x 368 cm (B x T)<br />
Dach: 240 x 459 cm (B x T)<br />
Art.-Nr. 3308 e 1.095,-<br />
Bedarf: 12 Außenwandmodule<br />
Haus: 279 x 368 cm (B x T)<br />
Dach: 329 x 459 cm (B x T)<br />
Art.-Nr. 3309 e 1.325,-<br />
Bedarf: 14 Außenwandmodule<br />
Haus: 368 x 368 cm (B x T)<br />
Dach: 418 x 459 cm (B x T)<br />
Art.-Nr. 3310 e 1.545,-<br />
Bedarf: 16 Außenwandmodule<br />
Haus: 457 x 368 cm (B x T)<br />
Dach: 507 x 459cm (B x T)<br />
Art.-Nr. 3311 e 1.775,-<br />
Bedarf: 18 Außenwandmodule<br />
Die Wände (siehe Schritt 2)<br />
Je nach Haus-Typ wird eine unterschiedliche Anzahl<br />
von Außenwandmodulen für die Fläche zwischen den<br />
senkrechten Stollen benötigt. Sie beinhalten auch<br />
Fenster- und Türmodule.<br />
Beispiel:<br />
Haus 4 x 3 (Art.-Nr. 3306)<br />
Bedarf: 14 Außenwandmodule<br />
inkl. Türmodul oder 12 Wandmodule<br />
inkl. Doppeltür<br />
7<br />
Haus: 4 x 3<br />
Dachfläche<br />
12


