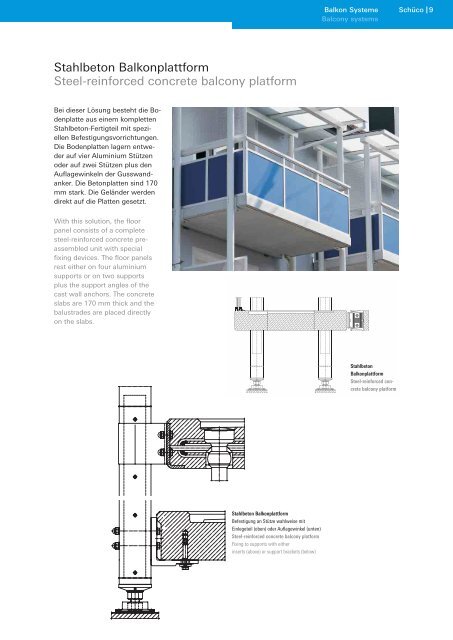Balkone und Geländer Balconies and Balustrades - Schüco
Balkone und Geländer Balconies and Balustrades - Schüco
Balkone und Geländer Balconies and Balustrades - Schüco
Erfolgreiche ePaper selbst erstellen
Machen Sie aus Ihren PDF Publikationen ein blätterbares Flipbook mit unserer einzigartigen Google optimierten e-Paper Software.
Stahlbeton Balkonplattform<br />
Steel-reinforced concrete balcony platform<br />
Bei dieser Lösung besteht die Bodenplatte<br />
aus einem kompletten<br />
Stahlbeton-Fertigteil mit speziellen<br />
Befestigungsvorrich tun gen.<br />
Die Bodenplatten lagern entweder<br />
auf vier Aluminium Stützen<br />
oder auf zwei Stützen plus den<br />
Aufl agewinkeln der Gussw<strong>and</strong>anker.<br />
Die Beton platten sind 170<br />
mm stark. Die <strong>Geländer</strong> werden<br />
direkt auf die Platten gesetzt.<br />
With this solution, the fl oor<br />
panel consists of a complete<br />
steel-reinforced concrete preassembled<br />
unit with special<br />
fi xing devices. The fl oor panels<br />
rest either on four aluminium<br />
supports or on two supports<br />
plus the support angles of the<br />
cast wall anchors. The concrete<br />
slabs are 170 mm thick <strong>and</strong> the<br />
balustrades are placed directly<br />
on the slabs.<br />
Stahlbeton Balkonplattform<br />
Befestigung an Stütze wahlweise mit<br />
Einlegeteil (oben) oder Aufl agewinkel (unten)<br />
Steel-reinforced concrete balcony platform<br />
Fixing to supports with either<br />
inserts (above) or support brackets (below)<br />
Balkon Systeme<br />
Balcony systems<br />
Stahlbeton<br />
Balkonplattform<br />
Steel-reinforced concrete<br />
balcony platform<br />
<strong>Schüco</strong> 9


