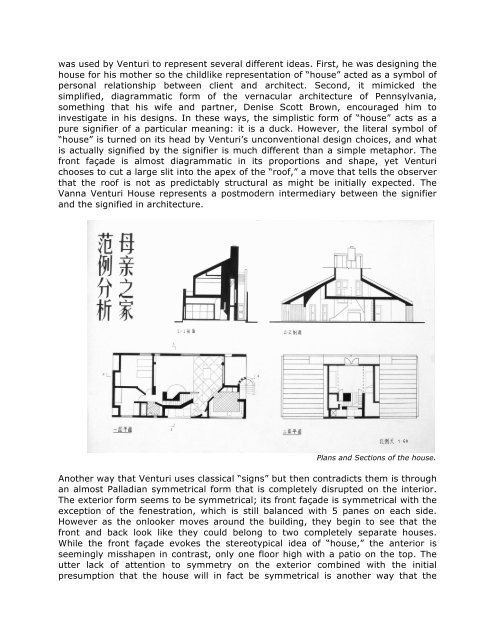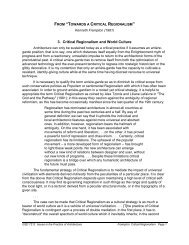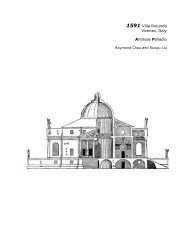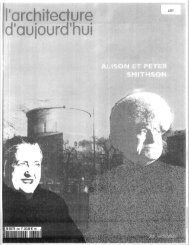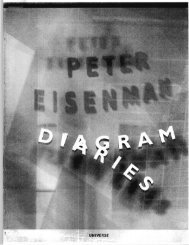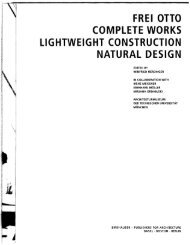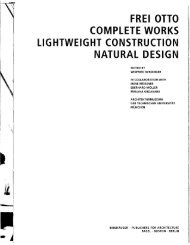1960 Vanna Venturi House Chestnut Hill, Pennsylvania Robert ...
1960 Vanna Venturi House Chestnut Hill, Pennsylvania Robert ...
1960 Vanna Venturi House Chestnut Hill, Pennsylvania Robert ...
You also want an ePaper? Increase the reach of your titles
YUMPU automatically turns print PDFs into web optimized ePapers that Google loves.
was used by <strong>Venturi</strong> to represent several different ideas. First, he was designing the<br />
house for his mother so the childlike representation of “house” acted as a symbol of<br />
personal relationship between client and architect. Second, it mimicked the<br />
simplified, diagrammatic form of the vernacular architecture of <strong>Pennsylvania</strong>,<br />
something that his wife and partner, Denise Scott Brown, encouraged him to<br />
investigate in his designs. In these ways, the simplistic form of “house” acts as a<br />
pure signifier of a particular meaning: it is a duck. However, the literal symbol of<br />
“house” is turned on its head by <strong>Venturi</strong>’s unconventional design choices, and what<br />
is actually signified by the signifier is much different than a simple metaphor. The<br />
front façade is almost diagrammatic in its proportions and shape, yet <strong>Venturi</strong><br />
chooses to cut a large slit into the apex of the “roof,” a move that tells the observer<br />
that the roof is not as predictably structural as might be initially expected. The<br />
<strong>Vanna</strong> <strong>Venturi</strong> <strong>House</strong> represents a postmodern intermediary between the signifier<br />
and the signified in architecture.<br />
Plans and Sections of the house.<br />
Another way that <strong>Venturi</strong> uses classical “signs” but then contradicts them is through<br />
an almost Palladian symmetrical form that is completely disrupted on the interior.<br />
The exterior form seems to be symmetrical; its front façade is symmetrical with the<br />
exception of the fenestration, which is still balanced with 5 panes on each side.<br />
However as the onlooker moves around the building, they begin to see that the<br />
front and back look like they could belong to two completely separate houses.<br />
While the front façade evokes the stereotypical idea of “house,” the anterior is<br />
seemingly misshapen in contrast, only one floor high with a patio on the top. The<br />
utter lack of attention to symmetry on the exterior combined with the initial<br />
presumption that the house will in fact be symmetrical is another way that the


