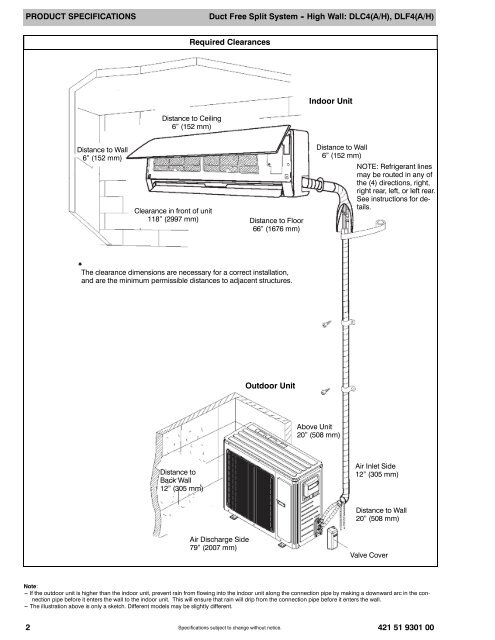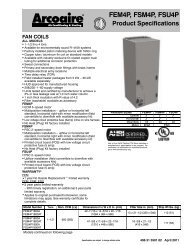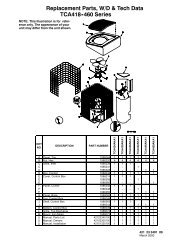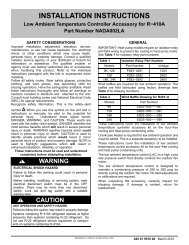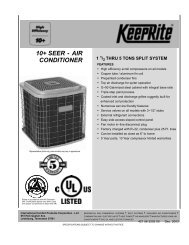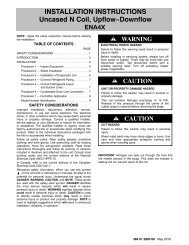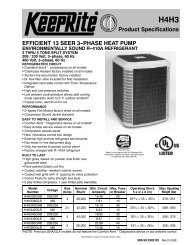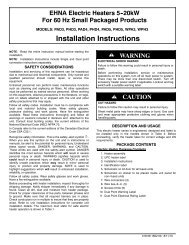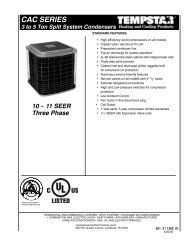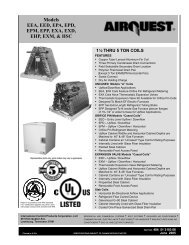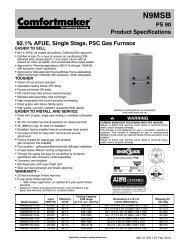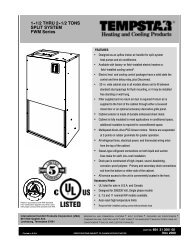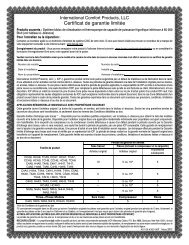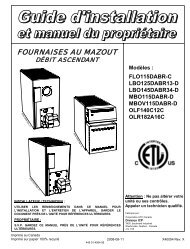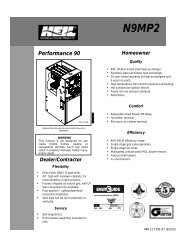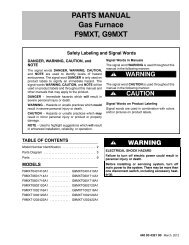DLC4, DLF4 AC/HP R410A Ductless Split System
DLC4, DLF4 AC/HP R410A Ductless Split System
DLC4, DLF4 AC/HP R410A Ductless Split System
You also want an ePaper? Increase the reach of your titles
YUMPU automatically turns print PDFs into web optimized ePapers that Google loves.
PRODUCT SPECIFICATIONS Duct Free <strong>Split</strong> <strong>System</strong> - High Wall: <strong>DLC4</strong>(A/H), <strong>DLF4</strong>(A/H)<br />
Distance to Wall<br />
6” (152 mm)<br />
Required Clearances<br />
Distance to Ceiling<br />
6” (152 mm)<br />
Clearance in front of unit<br />
118” (2997 mm)<br />
Distance to Floor<br />
66” (1676 mm)<br />
The clearance dimensions are necessary for a correct installation,<br />
and are the minimum permissible distances to adjacent structures.<br />
Distance to<br />
Back Wall<br />
12” (305 mm)<br />
Air Discharge Side<br />
79” (2007 mm)<br />
Outdoor Unit<br />
Indoor Unit<br />
Distance to Wall<br />
6” (152 mm)<br />
Above Unit<br />
20” (508 mm)<br />
NOTE: Refrigerant lines<br />
may be routed in any of<br />
the (4) directions, right,<br />
right rear, left, or left rear.<br />
See instructions for details.<br />
Air Inlet Side<br />
12” (305 mm)<br />
Distance to Wall<br />
20” (508 mm)<br />
Valve Cover<br />
Note:<br />
--- If the outdoor unit is higher than the indoor unit, prevent rain from flowing into the indoor unit along the connection pipe by making a downward arc in theconnection<br />
pipe before it enters the wall to the indoor unit. This will ensure that rain will drip from the connection pipe before it enters the wall.<br />
--- The illustration above is only a sketch. Different models may be slightly different.<br />
2 Specifications subject to change without notice.<br />
421 51 9301 00


