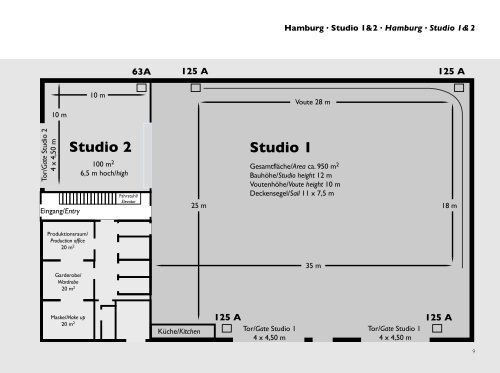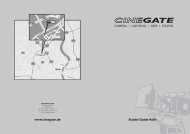Cinegate Studio Guide (pdf) - mastermoves
Cinegate Studio Guide (pdf) - mastermoves
Cinegate Studio Guide (pdf) - mastermoves
You also want an ePaper? Increase the reach of your titles
YUMPU automatically turns print PDFs into web optimized ePapers that Google loves.
Tor/Gate <strong>Studio</strong> 2<br />
4 x 4,50 m<br />
10 m<br />
Eingang/Entry<br />
Produktionsraum/<br />
Production office<br />
20 m 2<br />
Garderobe/<br />
Wardrobe<br />
20 m 2<br />
Maske/Make up<br />
20 m 2<br />
10 m<br />
<strong>Studio</strong> 2<br />
100 m 2<br />
6,5 m hoch/high<br />
Fahrstuhl/<br />
Elevator<br />
63A 125 A 125 A<br />
25 m<br />
Küche/Kitchen<br />
<strong>Studio</strong> 1<br />
Voute 28 m<br />
Gesamtfläche/Area ca. 950 m 2<br />
Bauhöhe/<strong>Studio</strong> height 12 m<br />
Voutenhöhe/Voute height 10 m<br />
Deckensegel/Sail 11 x 7,5 m<br />
35 m<br />
125 A 125 A<br />
Tor/Gate <strong>Studio</strong> 1<br />
4 x 4,50 m<br />
Hamburg · <strong>Studio</strong> 1&2 · Hamburg · <strong>Studio</strong> 1& 2<br />
Tor/Gate <strong>Studio</strong> 1<br />
4 x 4,50 m<br />
18 m<br />
9



