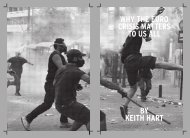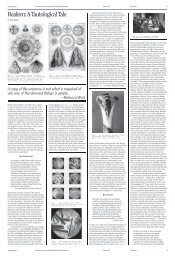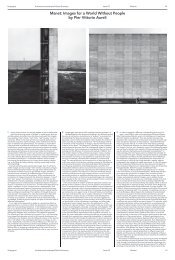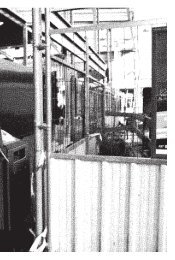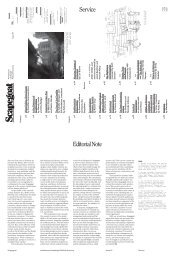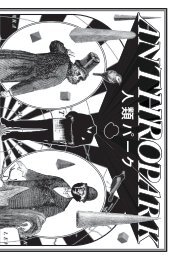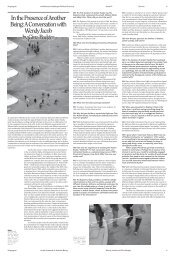Mary Lou LOBSINGER, The Antinomies of Realism - Scapegoat
Mary Lou LOBSINGER, The Antinomies of Realism - Scapegoat
Mary Lou LOBSINGER, The Antinomies of Realism - Scapegoat
Create successful ePaper yourself
Turn your PDF publications into a flip-book with our unique Google optimized e-Paper software.
<strong>Scapegoat</strong> Architecture/Landscape/Political Economy<br />
Issue 03 <strong>Realism</strong><br />
Fig. 7<br />
In the 1970s, Mario Fiorentino<br />
argued that Corviale<br />
represented a bridgehead<br />
between the city and the<br />
countryside beyond, and<br />
as a gigantic building it<br />
would present a complex<br />
architectural reality in<br />
relation to the city. Today,<br />
it represents a rather<br />
different complex relation<br />
between utopian architectural<br />
thinking and form, public<br />
housing policy and what it<br />
means to inhabit.<br />
Fig. 5<br />
<strong>The</strong> public spaces were<br />
unkempt and abused.<br />
Playgrounds, an outdoor<br />
theatre space, a park,<br />
and other public amenit<br />
ies were isolated from<br />
the main buildings and<br />
out <strong>of</strong> sight from the<br />
ring road and walkways,<br />
and thus rarely used.<br />
Fig. 3<br />
<strong>The</strong> elevators frequently malfunctioned and,<br />
along with the entryways, were <strong>of</strong>ten targeted by<br />
vandals. By late 1983, nearly 700 families were<br />
illegally occupying the building. <strong>The</strong> squatters<br />
settled into the fourth floor <strong>of</strong> the main<br />
building, which had originally been designed to<br />
support boutiques for artisan products, <strong>of</strong>fices<br />
and commercial activities. This design strategy<br />
emulated the modern housing typology <strong>of</strong> the<br />
Unité d’Habitation, designed by Le Corbusier in<br />
the early 1950s.<br />
Fig. 4<br />
Security was a problem. Underemployment was a big problem. <strong>The</strong> enormous corridors<br />
were unprotected from vagrants, vandals, and the weather. <strong>The</strong> inhabitants felt<br />
abandoned by authorities, isolated in their units, and disconnected from the life<br />
<strong>of</strong> the city. <strong>The</strong> root <strong>of</strong> the problem stemmed from the enormity <strong>of</strong> the structure and<br />
the presumed self-sufficiency and autonomy <strong>of</strong> the housing complex.<br />
<strong>Scapegoat</strong> Architecture/Landscape/Political Economy<br />
Issue 03 <strong>Realism</strong><br />
39<br />
Fig. 6<br />
In built form, there were<br />
three aspects to the assembly.<br />
<strong>The</strong> main building is 10<br />
stories in height and 1 km<br />
in length. <strong>The</strong> plan proposed<br />
units for 6,300 inhabitants,<br />
5 grand public spaces or<br />
parks, three groups <strong>of</strong><br />
services, a comprehensive<br />
school from kindergarten to<br />
middle school, commercial<br />
necessities, and excellent<br />
vehicular circulation through<br />
a series <strong>of</strong> ring roads. But<br />
it turned out that there were<br />
approximately 10,000 people<br />
living in 1200 apartments at<br />
any given time, not including<br />
the ever-present population <strong>of</strong><br />
squatters. Although numerous<br />
attempts were made by the<br />
Carabinieri to evict them,<br />
they would return each time<br />
to take over different parts<br />
<strong>of</strong> the building and site,<br />
including the park.<br />
Fig. 8<br />
<strong>The</strong> historian Manfredo Tafuri wrote that the architects’ ability to persuade the state<br />
authorities and the IACP <strong>of</strong> the reasonableness <strong>of</strong> the proposal was perhaps the most<br />
astounding aspect <strong>of</strong> the accomplishment. And more poetically, Tafuri claimed that<br />
Corviale was not a model for housing but a sign <strong>of</strong> poverty, as a place where it was<br />
impossible “to live”—the building stood as a tragic monument. Designed in the 1970s as<br />
a promise for the future <strong>of</strong> the city and its inhabitants, it soon stood as the sign <strong>of</strong><br />
an architecture that had little chance <strong>of</strong> influencing future developments. (Manfredo<br />
Tafuri, “Diga insicura/sub tegmine fagi...” Domus 617 (May 1981): 22-26.)<br />
39



