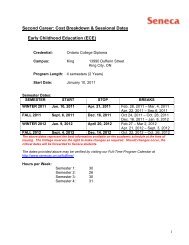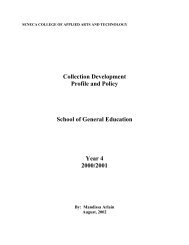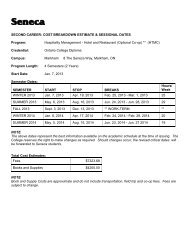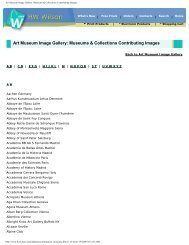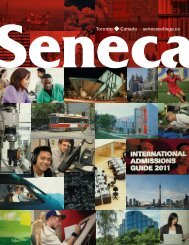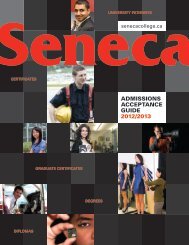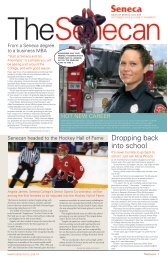2) Presence Build It And They Will Come - Seneca College
2) Presence Build It And They Will Come - Seneca College
2) Presence Build It And They Will Come - Seneca College
Create successful ePaper yourself
Turn your PDF publications into a flip-book with our unique Google optimized e-Paper software.
flaw in the theoretically high-sounding philosophy of the college system that<br />
encouraged the colleges to be, as much as possible, all things to all people<br />
and to endeavour to be as magnanimous in the service to the community<br />
(Area # 7) and its many businesses as humanly possible. In this spirit,<br />
<strong>Seneca</strong>’s Board elected (not unanimously) to recruit a consortium of<br />
architects to pool their imaginations and their many talents in meeting the<br />
service and pedagogical needs of an upbeat college in a modern community<br />
at a progressive time in our history.<br />
The immediate results recall the time-worn bromide about too many cooks.<br />
John <strong>And</strong>rews who had brainstormed the avant garde Scarborough <strong>College</strong><br />
joined with Mathers and Haldenby and John C. Parkin and the late journalist<br />
and civic politician, Mr. Colin Vaughan, then in his architectural incarnation,<br />
was enlisted as the go-between from firm to firm and college. Board<br />
meetings of the day were held in the cramped quarters of the Sheppard<br />
Campus. <strong>It</strong> was there that one of the members of the consortium, armed<br />
with topographical survey representations of the site, was to demonstrate to<br />
the Board that holes bored at the Finch Avenue site indicated that the slope,<br />
the water levels and the presence of an underground stream would render<br />
the land unsuitable for the project which <strong>Seneca</strong> had in mind.<br />
<strong>It</strong> was at this point observed that, although the prospect of construction of a<br />
<strong>Seneca</strong> campus was a much cherished project, it was a project rendered<br />
regrettably unachievable as demonstrated by the map. <strong>It</strong> would later come to<br />
light that the bearer of these sad tidings had learned that the Conservative<br />
government was re-thinking its funding of all these expensive new campus<br />
buildings; that the winning of the <strong>Seneca</strong> contract may just be a mixed<br />
blessing at best. On the <strong>Seneca</strong> Board at this time were the Mayor and<br />
deputy-Mayor of North York, James Service and Dr. Basil Hall who, having<br />
together shepparded the growth of billions of dollars of construction in North<br />
York over this period of soaring growth were all too familiar with the testing<br />
procedures and with how many more holes than were shown that day were<br />
standard procedure for determining the suitability of land for construction.<br />
Further study, insisted upon by Hall at that time, was to show that;<br />
• the problems raised were, in fact, intermittent, isolated and susceptible of<br />
simple resolution; and<br />
• the rumour that the premier was going to withhold or cut back capital funds<br />
for new campus locations at this time was just that, a rumour.<br />
ii) Phase One<br />
<strong>And</strong> so it came to pass that the “consortium” as such was disbanded and the<br />
task settled upon Mathers and Haldenby who were instructed that the new,<br />
Phase 1 campus building comprise just over 100,000 square feet of usable<br />
space and be basically simple in its external structure in order that it might<br />
blend in naturally with those successive buildings which would be<br />
107




