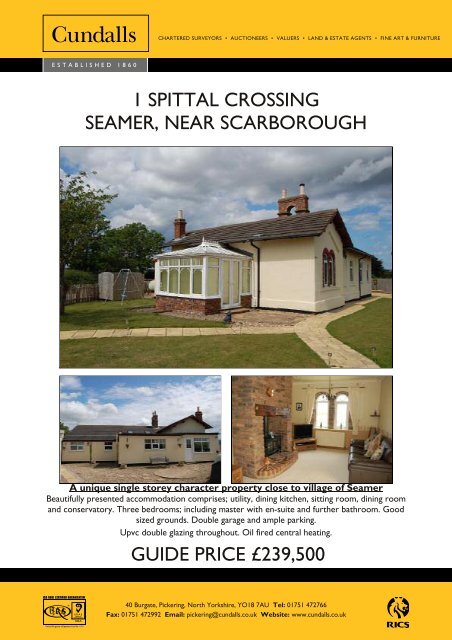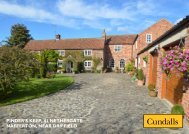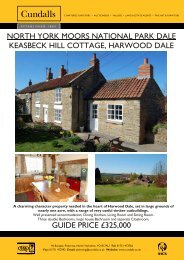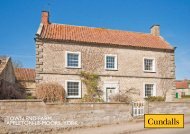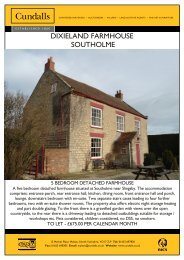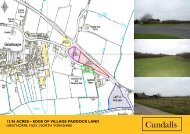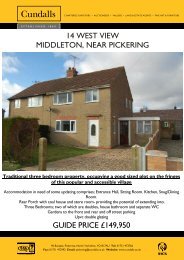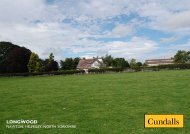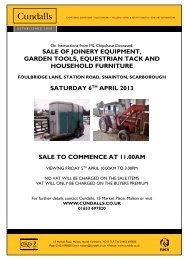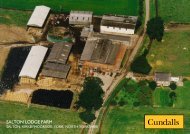1 spittal crossing seamer, near scarborough guide price ... - Cundalls
1 spittal crossing seamer, near scarborough guide price ... - Cundalls
1 spittal crossing seamer, near scarborough guide price ... - Cundalls
Create successful ePaper yourself
Turn your PDF publications into a flip-book with our unique Google optimized e-Paper software.
ESTABLISHED 1860<br />
CHARTERED SURVEYORS AUCTIONEERS VALUERS LAND & ESTATE AGENTS FINE ART & FURNITURE<br />
1 SPITTAL CROSSING<br />
SEAMER, NEAR SCARBOROUGH<br />
A unique single storey character property close to village of Seamer<br />
Beautifully presented accommodation comprises; utility, dining kitchen, sitting room, dining room<br />
and conservatory. Three bedrooms; including master with en-suite and further bathroom. Good<br />
sized grounds. Double garage and ample parking.<br />
Upvc double glazing throughout. Oil fired central heating.<br />
GUIDE PRICE £239,500<br />
40 Burgate, Pickering, North Yorkshire, YO18 7AU Tel: 01751 472766<br />
Fax: 01751 472992 Email: pickering@cundalls.co.uk Website: www.cundalls.co.uk
1 Spittal Crossing is a unique single storey character<br />
property, believed to have been built in 1845 for those in<br />
charge of the Railway Crossing the property has a generous<br />
level of beautifully appointed accommodation, set in neat,<br />
easy to maintain grounds and located slightly away from the<br />
well served village of Seamer.<br />
Constructed of rendered brick the accommodation<br />
comprises; utility room, farmhouse style dining kitchen,<br />
entrance hall, sitting room with separate dining area and<br />
conservatory. Large master bedroom with joiner fitted pine<br />
units and with an en-suite shower room. Two further<br />
bedrooms and bathroom. Outside there is a large detached<br />
double garage, large summerhouse with electric and gardens<br />
which wrap around the whole of the property. There are<br />
lovely uninterrupted views across open countryside and to<br />
the Yorkshire Wolds rising up in the distance.<br />
The bustling village Seamer is located close by and offer a<br />
range of large amenities including; several public houses,<br />
primary school, small supermarket and various shops.<br />
Scarborough is within easy reach and offers a diverse range of<br />
facilities; whilst the A64 is close at hand and offers good road<br />
links with Malton, York and A1(M) motorway network.<br />
Seamer Station is also close by with a regular service to York<br />
where there are connections to all mainline services. 1 Spittal<br />
Crossing can be found to the south of Seamer, just off the<br />
link road between Seamer and the A64, and is down a long<br />
drive, shared by only three other properties.<br />
ACCOMMODATION COMPRISES<br />
BACK DOOR<br />
Upvc stable door to;<br />
UTILITY ROOM<br />
3.30 m(10'10'') x 1.60 m(5'3'')<br />
Range of base units with granite effect tops. Floor standing<br />
Worchester Greenstar central heating boiler. Tumble Drier<br />
point. Radiator. Tiled floor. Upvc casement windows to the<br />
rear and side.<br />
BREAKFAST KITCHEN<br />
4.50 m(14'9'') x 3.20 m(10'6'')<br />
Range of pine fronted base and wall units incorporating one<br />
and a half bowl acrylic sink unit with mixer tap. Integrated<br />
units comprising; fridge and dishwasher. Eight burner New<br />
World oven with extractor hood over. Tiled floor. Radiator.<br />
Automatic washing machine point. Upvc casement windows<br />
to the rear and side.<br />
HALL<br />
Velux roof light. Bespoke fitted pine bench. Telephone point.<br />
Hall leading to Bedrooms Two & Three. Radiator. Door to<br />
Bedroom One. Half glazed door to;<br />
SITTING ROOM<br />
5.50 m(18'1'') x 3.60 m(11'10'')<br />
Feature original arched windows to the front, south facing,<br />
elevation with lovely uninterrupted views. Brick inglenook<br />
fireplace with inset lighting and housing cast iron multi fuel<br />
stove and with inset solid timber mantel beam. Radiator.<br />
Television point. Telephone point. Coving. French window to<br />
Conservatory. Moulded plaster arch to;
DINING ROOM<br />
3.20 m(10'6'') x 2.80 m(9'2'')<br />
Radiator. Coving. Upvc casement window to the side.<br />
Electric stove set on feature fireplace with tiled hearth and<br />
tiled insert. Radiator.<br />
CONSERVATORY<br />
2.90 m(9'6'') x 2.80 m(9'2'')<br />
Upvc construction on a brick plinth and with a pitched roof.<br />
Tiled floor. Radiator. Ceiling fan with light. Two Upvc doors<br />
to either side.<br />
MASTER BEDROOM<br />
4.80 m(15'9'') x 3.60 m(11'10'')<br />
Joiner fitted range of pine units including twin chests of<br />
drawers and wardrobe and shelving unit. Wood flooring.<br />
Two Upvc casement windows to the front. Feature fireplace<br />
housing electric fire and with carved oak surround and<br />
mantel. Coving. Loft access hatch. Two radiators. Television<br />
point. Telephone point. Two wall light points.<br />
EN-SUITE SHOWER ROOM<br />
2.10m(6'11'') x 1.17m(3'10'')<br />
Fully tiled walls and floor. Double sized shower cubicle with<br />
Mira shower over. Low flush WC. Pedestal wash hand basin.<br />
Velux roof light. Radiator. Electric shaver point.<br />
INNER HALL<br />
Upvc casement window to the rear. Large fitted storage<br />
cupboard. Loft access hatch. Wall light point.<br />
BEDROOM TWO<br />
3.60 m(11'10'') x 2.30 m(7'7'')<br />
Upvc casement window to the front. Coving. Radiator.<br />
Telephone point.<br />
BEDROOM THREE<br />
3.64 m(11'11'') x 2.20 m(7'3'')<br />
Upvc casement window to the front and side. Coving.<br />
Radiator.<br />
BATHROOM<br />
3.40 m(11'2'') max x 1.60 m(5'3'') min<br />
Tiled floor. Bath with hand held shower attachment. Low<br />
flush WC. Bidet. Pedestal wash hand basin. Two Upvc<br />
casement windows to the rear and side. Electric shaver point.<br />
Radiator. Coving. Recessed light.
OUTSIDE<br />
Approached via a lengthy private road 1 Spittal Crossing is<br />
set back behind double timber five barre gates which lead up<br />
to the detached double garage. Easy to maintain gardens<br />
surround the property on all side and comprise of lawn, patio<br />
and raised brick beds housing colourful bedding plants. A<br />
substantial cedar summer house (3.7 m x 2.4 m) is positioned<br />
southwards to take in the lovely, uninterrupted views across<br />
to the Wolds. The summerhouse has electric power points<br />
and there is a large decking area to the front were on is a hot<br />
tub. Outside lantern lights and an outside water supply.<br />
DOUBLE GARAGE<br />
5.60 m(18'4'') x 5.40 m(17'9'')<br />
Electric light and power. Work bench. Double metal up and<br />
over door to the front.<br />
GENERAL INFORMATION<br />
Service: Mains water, drainage & electric. Central heating<br />
is oil-fired<br />
Council Tax: Band C<br />
Tenure: We understand that the property is freehold and<br />
that vacant possession will be granted upon<br />
completion.<br />
Planning: Scarborough Borough Council, Scarborough<br />
Town Hall, St Thomas Street, Scarborough,<br />
YO11 2HG. Tel: 01723 232323.<br />
Viewing: Strictly by appointment with the Agent's<br />
Pickering office<br />
Other; 1 Spittal Crossing is located down an unadopted<br />
road, with any maintenance work to be split with<br />
the other three residents.<br />
15 Market Place, Malton, North Yorkshire, YO17 7LP<br />
Tel: 01653 697820 Fax: 01653 698305<br />
Email: malton@cundalls.co.uk<br />
ADDITIONAL INFORMATION<br />
The services as described have not been tested and cannot be<br />
guaranteed. Charges may be payable for service re-connection.<br />
Measurements are approximate and are intended for guidance<br />
only. These particulars whilst believed to be accurate are set out as<br />
a general outline only for guidance and do not constitute any part<br />
of an offer or contract. Intending purchasers should not rely on<br />
them as statements of representation of fact, but must satisfy<br />
themselves by inspection or otherwise as to their accuracy. No<br />
person within the firm's employment has the authority to make or<br />
give any representation or warranty in respect of the property.<br />
C025 Printed by Ravensworth 01670 713330<br />
40 Burgate, Pickering, North Yorkshire YO18 7AU<br />
Tel: 01751 472766 Fax: 01751 472992<br />
Email: pickering@cundalls.co.uk


