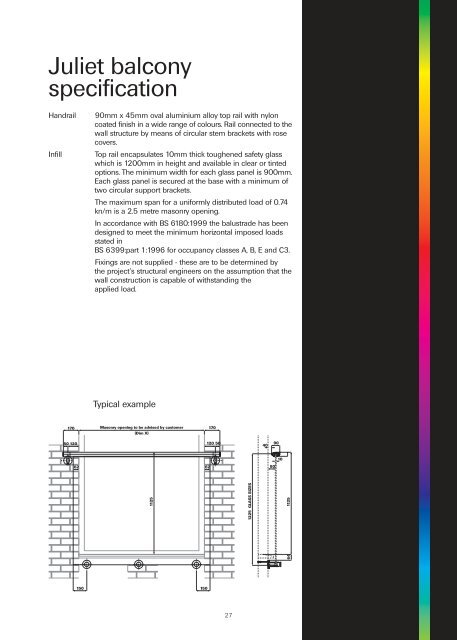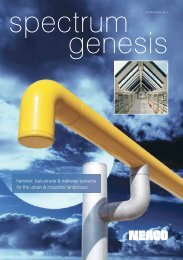MODULAR HANDRAIL AND BALUSTRADING SYSTEMS - Neaco
MODULAR HANDRAIL AND BALUSTRADING SYSTEMS - Neaco
MODULAR HANDRAIL AND BALUSTRADING SYSTEMS - Neaco
Create successful ePaper yourself
Turn your PDF publications into a flip-book with our unique Google optimized e-Paper software.
Juliet balcony<br />
specification<br />
Handrail 90mm x 45mm oval aluminium alloy top rail with nylon<br />
coated finish in a wide range of colours. Rail connected to the<br />
wall structure by means of circular stem brackets with rose<br />
covers.<br />
Infill Top rail encapsulates 10mm thick toughened safety glass<br />
which is 1200mm in height and available in clear or tinted<br />
options. The minimum width for each glass panel is 900mm.<br />
Each glass panel is secured at the base with a minimum of<br />
two circular support brackets.<br />
The maximum span for a uniformly distributed load of 0.74<br />
kn/m is a 2.5 metre masonry opening.<br />
In accordance with BS 6180:1999 the balustrade has been<br />
designed to meet the minimum horizontal imposed loads<br />
stated in<br />
BS 6399:part 1:1996 for occupancy classes A, B, E and C3.<br />
Fixings are not supplied - these are to be determined by<br />
the project’s structural engineers on the assumption that the<br />
wall construction is capable of withstanding the<br />
applied load.<br />
170<br />
50 120<br />
62<br />
Typical example<br />
Masonry opening to be advised by customer<br />
(Dim X)<br />
150 150<br />
1125<br />
170<br />
120 50<br />
62<br />
27<br />
1225 GLASS SIZES<br />
40<br />
90<br />
10<br />
80<br />
1125<br />
64



