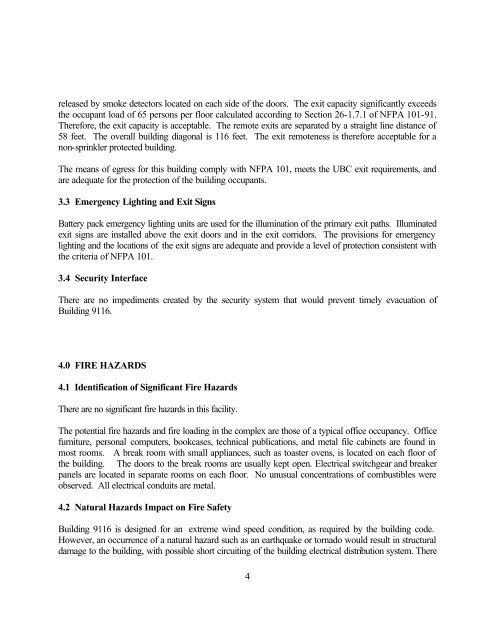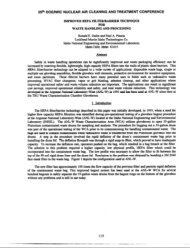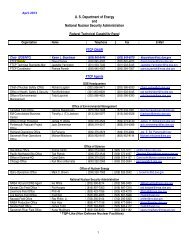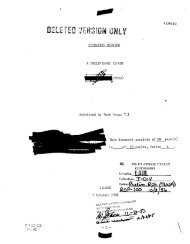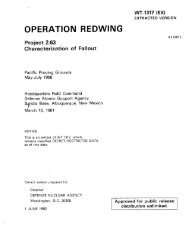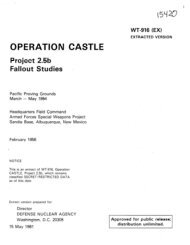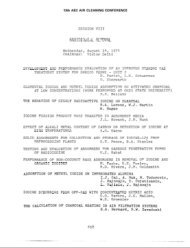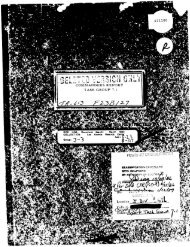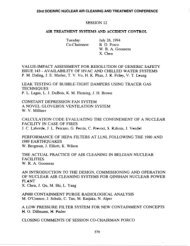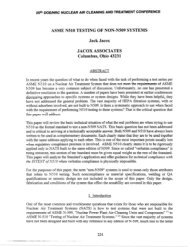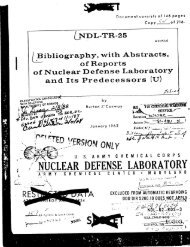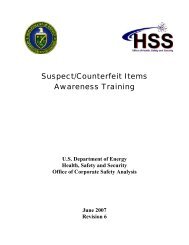Fire Hazard Analysis - The Office of Health, Safety and Security
Fire Hazard Analysis - The Office of Health, Safety and Security
Fire Hazard Analysis - The Office of Health, Safety and Security
You also want an ePaper? Increase the reach of your titles
YUMPU automatically turns print PDFs into web optimized ePapers that Google loves.
eleased by smoke detectors located on each side <strong>of</strong> the doors. <strong>The</strong> exit capacity significantly exceeds<br />
the occupant load <strong>of</strong> 65 persons per floor calculated according to Section 26-1.7.1 <strong>of</strong> NFPA 101-91.<br />
<strong>The</strong>refore, the exit capacity is acceptable. <strong>The</strong> remote exits are separated by a straight line distance <strong>of</strong><br />
58 feet. <strong>The</strong> overall building diagonal is 116 feet. <strong>The</strong> exit remoteness is therefore acceptable for a<br />
non-sprinkler protected building.<br />
<strong>The</strong> means <strong>of</strong> egress for this building comply with NFPA 101, meets the UBC exit requirements, <strong>and</strong><br />
are adequate for the protection <strong>of</strong> the building occupants.<br />
3.3 Emergency Lighting <strong>and</strong> Exit Signs<br />
Battery pack emergency lighting units are used for the illumination <strong>of</strong> the primary exit paths. Illuminated<br />
exit signs are installed above the exit doors <strong>and</strong> in the exit corridors. <strong>The</strong> provisions for emergency<br />
lighting <strong>and</strong> the locations <strong>of</strong> the exit signs are adequate <strong>and</strong> provide a level <strong>of</strong> protection consistent with<br />
the criteria <strong>of</strong> NFPA 101.<br />
3.4 <strong>Security</strong> Interface<br />
<strong>The</strong>re are no impediments created by the security system that would prevent timely evacuation <strong>of</strong><br />
Building 9116.<br />
4.0 FIRE HAZARDS<br />
4.1 Identification <strong>of</strong> Significant <strong>Fire</strong> <strong>Hazard</strong>s<br />
<strong>The</strong>re are no significant fire hazards in this facility.<br />
<strong>The</strong> potential fire hazards <strong>and</strong> fire loading in the complex are those <strong>of</strong> a typical <strong>of</strong>fice occupancy. <strong>Office</strong><br />
furniture, personal computers, bookcases, technical publications, <strong>and</strong> metal file cabinets are found in<br />
most rooms. A break room with small appliances, such as toaster ovens, is located on each floor <strong>of</strong><br />
the building. <strong>The</strong> doors to the break rooms are usually kept open. Electrical switchgear <strong>and</strong> breaker<br />
panels are located in separate rooms on each floor. No unusual concentrations <strong>of</strong> combustibles were<br />
observed. All electrical conduits are metal.<br />
4.2 Natural <strong>Hazard</strong>s Impact on <strong>Fire</strong> <strong>Safety</strong><br />
Building 9116 is designed for an extreme wind speed condition, as required by the building code.<br />
However, an occurrence <strong>of</strong> a natural hazard such as an earthquake or tornado would result in structural<br />
damage to the building, with possible short circuiting <strong>of</strong> the building electrical distribution system. <strong>The</strong>re<br />
4


