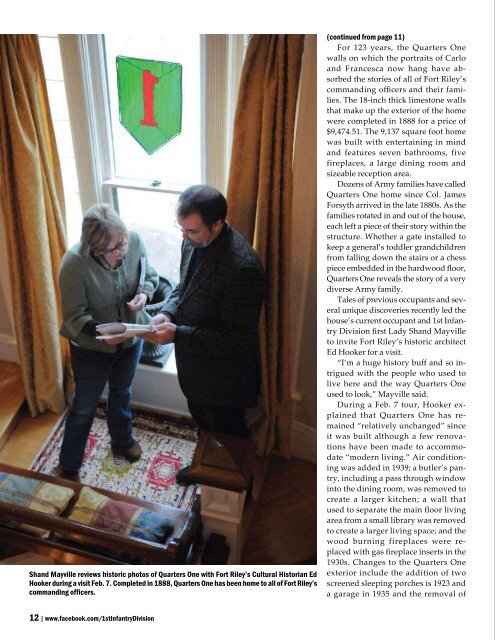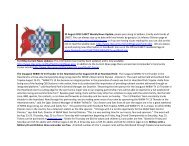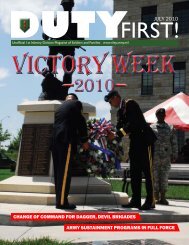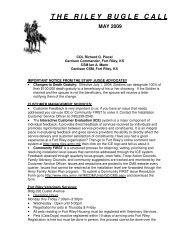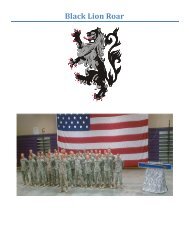Duty First - Fort Riley - U.S. Army
Duty First - Fort Riley - U.S. Army
Duty First - Fort Riley - U.S. Army
Create successful ePaper yourself
Turn your PDF publications into a flip-book with our unique Google optimized e-Paper software.
Shand Mayville reviews historic photos of Quarters One with <strong>Fort</strong> <strong>Riley</strong>’s Cultural Historian Ed<br />
Hooker during a visit Feb. 7. Completed in 1888, Quarters One has been home to all of <strong>Fort</strong> <strong>Riley</strong>’s<br />
commanding officers.<br />
12 | www.facebook.com/1stInfantryDivision<br />
(continued from page 11)<br />
For 123 years, the Quarters One<br />
walls on which the portraits of Carlo<br />
and Francesca now hang have absorbed<br />
the stories of all of <strong>Fort</strong> <strong>Riley</strong>’s<br />
commanding officers and their families.<br />
The 18-inch thick limestone walls<br />
that make up the exterior of the home<br />
were completed in 1888 for a price of<br />
$9,474.51. The 9,137 square foot home<br />
was built with entertaining in mind<br />
and features seven bathrooms, five<br />
fireplaces, a large dining room and<br />
sizeable reception area.<br />
Dozens of <strong>Army</strong> families have called<br />
Quarters One home since Col. James<br />
Forsyth arrived in the late 1880s. As the<br />
families rotated in and out of the house,<br />
each left a piece of their story within the<br />
structure. Whether a gate installed to<br />
keep a general’s toddler grandchildren<br />
from falling down the stairs or a chess<br />
piece embedded in the hardwood floor,<br />
Quarters One reveals the story of a very<br />
diverse <strong>Army</strong> family.<br />
Tales of previous occupants and several<br />
unique discoveries recently led the<br />
house’s current occupant and 1st Infantry<br />
Division first Lady Shand Mayville<br />
to invite <strong>Fort</strong> <strong>Riley</strong>’s historic architect<br />
Ed Hooker for a visit.<br />
“I’m a huge history buff and so intrigued<br />
with the people who used to<br />
live here and the way Quarters One<br />
used to look,” Mayville said.<br />
During a Feb. 7 tour, Hooker explained<br />
that Quarters One has remained<br />
“relatively unchanged” since<br />
it was built although a few renovations<br />
have been made to accommodate<br />
“modern living.” Air conditioning<br />
was added in 1939; a butler’s pantry,<br />
including a pass through window<br />
into the dining room, was removed to<br />
create a larger kitchen; a wall that<br />
used to separate the main floor living<br />
area from a small library was removed<br />
to create a larger living space; and the<br />
wood burning fireplaces were replaced<br />
with gas fireplace inserts in the<br />
1930s. Changes to the Quarters One<br />
exterior include the addition of two<br />
screened sleeping porches is 1923 and<br />
a garage in 1935 and the removal of<br />
Quarters One, the home of the 1st Inf. Div. and <strong>Fort</strong> <strong>Riley</strong> commanding general, is located at the top of the post’s Forsyth Avenue on Main Post.<br />
I’m a huge history buff and so intrigued with the people who<br />
used to live here and the way Quarters One used to look.”<br />
the home’s original wooden<br />
porch in the 1950s.<br />
Hooker pointed out several<br />
interesting aspects of the home<br />
including the original brass<br />
hardware on the doors, the<br />
pocket doors found throughout<br />
the main floor and the<br />
main staircase banister that is<br />
painted white on the bottom<br />
to mimic marble. <strong>Fort</strong> <strong>Riley</strong>’s<br />
cultural historian also spent<br />
much of the tour answering<br />
Mayville’s questions and putting<br />
to rest old wives tales<br />
about the house—like that the<br />
— Shand Mayville,<br />
1st Infantry Division first lady<br />
attic was once a ballroom.<br />
“The attic was never a ballroom,”<br />
Hooker said. “It was<br />
originally designed to be servants’<br />
quarters and two of the<br />
house’s four servants lived up<br />
there.”<br />
(story on page 14)<br />
<strong>Duty</strong> <strong>First</strong>! Comings and Goings | 13


