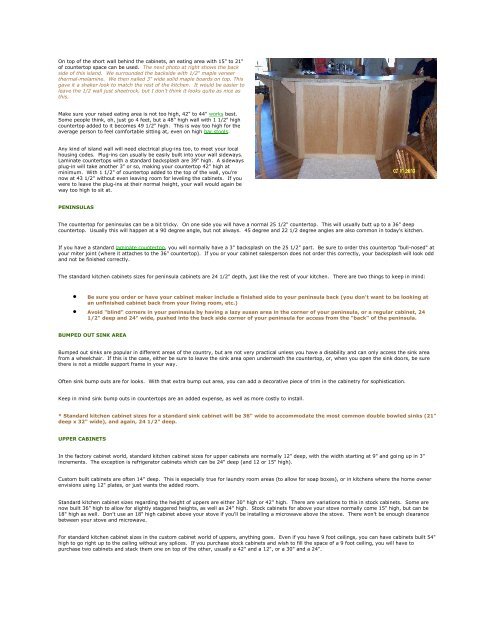Standard Kitchen Cabinet Sizes • • - Noble Lumber
Standard Kitchen Cabinet Sizes • • - Noble Lumber
Standard Kitchen Cabinet Sizes • • - Noble Lumber
Create successful ePaper yourself
Turn your PDF publications into a flip-book with our unique Google optimized e-Paper software.
On top of the short wall behind the cabinets, an eating area with 15" to 21"<br />
of countertop space can be used. The next photo at right shows the back<br />
side of this island. We surrounded the backside with 1/2" maple veneer<br />
thermal-melamine. We then nailed 3" wide solid maple boards on top. This<br />
gave it a shaker look to match the rest of the kitchen. It would be easier to<br />
leave the 1/2 wall just sheetrock, but I don't think it looks quite as nice as<br />
this.<br />
Make sure your raised eating area is not too high, 42" to 44" works best.<br />
Some people think, oh, just go 4 feet, but a 48" high wall with 1 1/2" high<br />
countertop added to it becomes 49 1/2" high. This is way too high for the<br />
average person to feel comfortable sitting at, even on high bar stools.<br />
Any kind of island wall will need electrical plug-ins too, to meet your local<br />
housing codes. Plug-ins can usually be easily built into your wall sideways.<br />
Laminate countertops with a standard backsplash are 39" high. A sideways<br />
plug-in will take another 3" or so, making your countertop 42" high at<br />
minimum. With 1 1/2" of countertop added to the top of the wall, you're<br />
now at 43 1/2" without even leaving room for leveling the cabinets. If you<br />
were to leave the plug-ins at their normal height, your wall would again be<br />
way too high to sit at.<br />
PENINSULAS<br />
The countertop for peninsulas can be a bit tricky. On one side you will have a normal 25 1/2" countertop. This will usually butt up to a 36" deep<br />
countertop. Usually this will happen at a 90 degree angle, but not always. 45 degree and 22 1/2 degree angles are also common in today's kitchen.<br />
If you have a standard laminate countertop, you will normally have a 3" backsplash on the 25 1/2" part. Be sure to order this countertop "bull-nosed" at<br />
your miter joint (where it attaches to the 36" countertop). If you or your cabinet salesperson does not order this correctly, your backsplash will look odd<br />
and not be finished correctly.<br />
The standard kitchen cabinets sizes for peninsula cabinets are 24 1/2" depth, just like the rest of your kitchen. There are two things to keep in mind:<br />
Be sure you order or have your cabinet maker include a finished side to your peninsula back (you don't want to be looking at<br />
an unfinished cabinet back from your living room, etc.)<br />
Avoid "blind" corners in your peninsula by having a lazy susan area in the corner of your peninsula, or a regular cabinet, 24<br />
1/2" deep and 24" wide, pushed into the back side corner of your peninsula for access from the "back" of the peninsula.<br />
BUMPED OUT SINK AREA<br />
Bumped out sinks are popular in different areas of the country, but are not very practical unless you have a disability and can only access the sink area<br />
from a wheelchair. If this is the case, either be sure to leave the sink area open underneath the countertop, or, when you open the sink doors, be sure<br />
there is not a middle support frame in your way.<br />
Often sink bump outs are for looks. With that extra bump out area, you can add a decorative piece of trim in the cabinetry for sophistication.<br />
Keep in mind sink bump outs in countertops are an added expense, as well as more costly to install.<br />
* <strong>Standard</strong> kitchen cabinet sizes for a standard sink cabinet will be 36" wide to accommodate the most common double bowled sinks (21"<br />
deep x 32" wide), and again, 24 1/2" deep.<br />
UPPER CABINETS<br />
In the factory cabinet world, standard kitchen cabinet sizes for upper cabinets are normally 12" deep, with the width starting at 9" and going up in 3"<br />
increments. The exception is refrigerator cabinets which can be 24" deep (and 12 or 15" high).<br />
Custom built cabinets are often 14" deep. This is especially true for laundry room areas (to allow for soap boxes), or in kitchens where the home owner<br />
envisions using 12" plates, or just wants the added room.<br />
<strong>Standard</strong> kitchen cabinet sizes regarding the height of uppers are either 30" high or 42" high. There are variations to this in stock cabinets. Some are<br />
now built 36" high to allow for slightly staggered heights, as well as 24" high. Stock cabinets for above your stove normally come 15" high, but can be<br />
18" high as well. Don't use an 18" high cabinet above your stove if you'll be installing a microwave above the stove. There won't be enough clearance<br />
between your stove and microwave.<br />
For standard kitchen cabinet sizes in the custom cabinet world of uppers, anything goes. Even if you have 9 foot ceilings, you can have cabinets built 54"<br />
high to go right up to the ceiling without any splices. If you purchase stock cabinets and wish to fill the space of a 9 foot ceiling, you will have to<br />
purchase two cabinets and stack them one on top of the other, usually a 42" and a 12", or a 30" and a 24".


