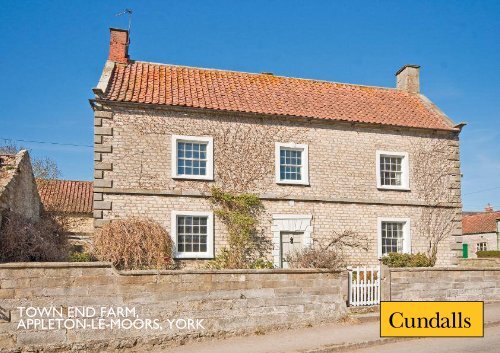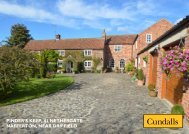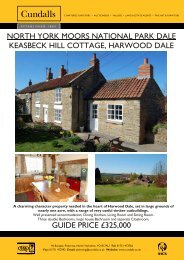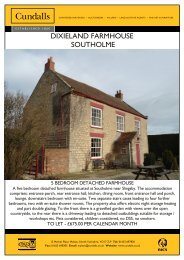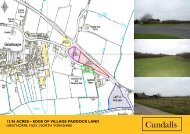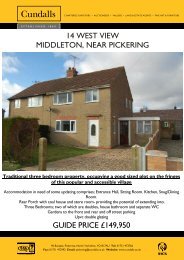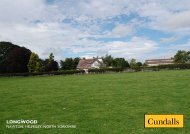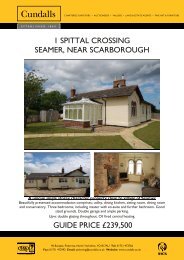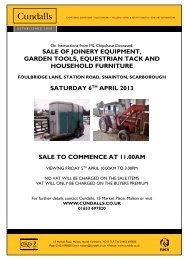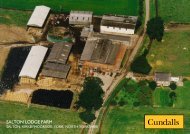TOWN END FARM, APPLETON-LE-MOORS, YORK - Cundalls
TOWN END FARM, APPLETON-LE-MOORS, YORK - Cundalls
TOWN END FARM, APPLETON-LE-MOORS, YORK - Cundalls
Create successful ePaper yourself
Turn your PDF publications into a flip-book with our unique Google optimized e-Paper software.
<strong>TOWN</strong> <strong>END</strong> <strong>FARM</strong>,<br />
<strong>APP<strong>LE</strong>TON</strong>-<strong>LE</strong>-<strong>MOORS</strong>, <strong>YORK</strong>
E S T A B L I S H E D 1 8 6 0<br />
15 Market Place, Malton, North Yorkshire, YO17 7LP<br />
Tel: 01653 697820 Fax: 01653 698305<br />
Email: malton@cundalls.co.uk<br />
CHARTERED SURVEYORS AUCTIONEERS VALUERS LAND & ESTATE AGENTS FINE ART & FURNITURE<br />
<strong>TOWN</strong> <strong>END</strong> <strong>FARM</strong>, <strong>APP<strong>LE</strong>TON</strong>-<strong>LE</strong>-<strong>MOORS</strong><br />
NORTH <strong>YORK</strong> <strong>MOORS</strong> NATIONAL PARK<br />
Pickering 7 miles, Malton 15 miles, York 34 miles, Leeds 63 miles (all distances are approximate)<br />
Grade II listed period property set within good sized grounds, including a good range of converted and partially converted barns and<br />
outbuildings occupying a south facing position within the pretty National Park village.<br />
_________________<br />
Town End Farmhouse; The accommodation briefly comprises; Entrance hall, Dining Room, Sitting Room, Living/Dining Room, Kitchen,<br />
Cloak and WC.<br />
Five Bedrooms in total with Two Bathrooms and Two further rooms which could be developed to provide further accommodation if<br />
necessary.<br />
_________________<br />
Range of traditional stone outbuildings, comprising converted Barn providing a sizable level of versatile commercial and residential space,<br />
two further partially converted barns and a further large barn and range of stone outbuildings with great development potential – subject to<br />
all necessary planning consents.<br />
_________________<br />
Sheltered and enclosed courtyard garden with ample off street parking<br />
GUIDE PRICE £520,000<br />
40 Burgate, Pickering, North Yorkshire YO18 7AU<br />
Tel: 01751 472766 Fax: 01751 472992<br />
Email: pickering@cundalls.co.uk
Town End Farm is a fascinating period farm house, stone built and with roots dating back<br />
several hundred years. The property stands in good sized grounds and has a large range of<br />
traditional outbuildings, some of which have already been partially converted, and which offer<br />
any number of uses for a potential purchaser. The property is fascinating mixture of centuries<br />
past and now bears many of the hallmarks of a typical 18 th century Georgian property with<br />
sash windows to the front, and elegant well proportioned accommodation. The house is listed<br />
Grade II as being of architectural or historic importance and has many unusual and attractive<br />
features particularly evident on the frontage of the house and includes, raised quoins, ornate<br />
front door surround with key stone details and a first floor stone band. Internally the<br />
accommodation is arranged over three floors and comprises the following; entrance hall,<br />
dining room, sitting room, large living room with stone flagged floor, kitchen, cloakroom and<br />
boiler room. Over the main house on the First Floor are two large double bedrooms; one<br />
with en-suite shower room and two further rooms on the second floor which have undergone<br />
a partial renovation and now offer plenty of scope for further improvement. Over the rear of<br />
the house are two further double bedrooms with house bathroom and a further bedroom on<br />
the Second Floor.<br />
Outside, the property offers something quite unique. From a sizable range of traditional<br />
outbuildings, the current owners have undertaken a partial renovation and in doing so have<br />
created an incredibly versatile space, ideal for those looking from a commercial point of view,<br />
or ideal as extra accommodation or office space. Currently arranged as three separate units<br />
with the proposed accommodation laid out to provide five separate bedrooms, each with<br />
proposed en-suites, two large gallery exhibition areas, kitchen and living rooms. A lift has been<br />
installed for First Floor access and much of the ground floor has been designed with<br />
wheelchair access in mind<br />
A sizable stone barn stands to the far end and has the potential for conversion, subject to all<br />
necessary planning consents. The south facing garden is set in a courtyard layout and is a<br />
colourful combination of lawn, mature shrubs and plantings, pond and rockery. There is<br />
vehicular access through the gates to the southern boundary and access off the street from<br />
the North West corner of the site, through a small garden housing the oil tank.<br />
Appleton-le-Moors is a most attractive village set within the North York Moors National Park<br />
and some 4 miles to the east of the historic market town of Kirkbymoorside which offers a full<br />
range of amenities and 8 miles west of Pickering. The village has the benefit of a Church, pub<br />
and arts centre and is ideally positioned for a wide variety of country pursuits.<br />
ACCOMMODATION COMPRISES<br />
FRONT DOOR<br />
ENTRANCE HALL<br />
3.10 m(10'2'') x 2.30 m(7'7'')<br />
Stone flagged floor. Radiator. Stairs to the First Floor. Access to the cellar.<br />
CELLAR<br />
3.60 m(11'10'') x 3.00 m(9'10'')<br />
DINING ROOM<br />
4.97 m(16'4'') x 4.67 m(15'4'')<br />
Coving. Dado rail. Painted wood floorboards. Sash window to the front with window seat and<br />
secondary glazing. Radiator. Open fire with brick insert incorporating a painted surround with key<br />
stone detail and tiled hearth Fireside fitted cupboard.<br />
SITTING ROOM<br />
4.90 m(16'1'') x 4.78 m(15'8'')<br />
Open fire set on a tiled hearth with stone surround and mantel incorporating key stone details with<br />
engraving. Radiator. Fitted under stairs storage area with stone flagged floors.<br />
LIVING ROOM<br />
5.31 m(17'5'') x 5.25 m(17'3'')<br />
Stone flagged floors. Casement windows to the side, overlooking the garden. Cast iron stove set<br />
within stone surround. Beamed ceiling. Door leading outside. Stairs to the First Floor (bedrooms<br />
three, four and five).<br />
KITCHEN<br />
5.40 m(17'9'') x 3.00 m(9'10'')<br />
Range of matching base and wall units incorporating stainless steel sink unit with mixer tap. Tiled<br />
splash backs. Electric cooker point. Radiator. Fitted larder cupboard with shelving. Casement<br />
window to the rear.<br />
REAR ENTRANCE PORCH<br />
Stone flagged floors. Access to the garden and to the side. Stairs leading up to the first stone barn.<br />
CLOAKROOM<br />
Low flush WC. Wash hand basin. Tiled floor.<br />
BOI<strong>LE</strong>R ROOM<br />
Quarry tiled floor. Automatic washing machine point. Firebird oil fired central heating boiler.
FIRST FLOOR - MAIN HOUSE<br />
LANDING<br />
Sash window to the front with window seat and secondary glazing. Beamed ceiling. Stairs up to the<br />
Second Floor with half landing. Panelling to half of the walls.<br />
BEDROOM ONE<br />
4.75 m(15'7'') x 4.70 m(15'5'')<br />
Sash window to the front with window seat and secondary glazing. Moulded coving. Dado rail.<br />
Radiator. Open fire with tiled insert and hearth and carved surround and mantel.<br />
BEDROOM TWO<br />
5.00 m(16'5'') x 3.30 m(10'10'')<br />
Sash window to the front with window seat and secondary glazing. Radiator. Beamed ceiling. Dado<br />
rail. Radiator. Range of fitted cupboards.<br />
EN-SUITE SHOWER ROOM<br />
2.70 m(8'10'') x 1.36 m(4'6'')<br />
Fully tiled shower cubicle with New Team 1000 shower over. Low flush WC. Pedestal wash hand<br />
basin. Casement window to the rear. Radiator.<br />
SECOND FLOOR<br />
GAL<strong>LE</strong>RIED LANDING<br />
4.80 m(15'9'') x 3.78 m(12'5'')<br />
Exposed wooden floor boards. Exposed beams.<br />
ROOM ONE<br />
4.80 m(15'9'') x 4.20 m(13'9'')<br />
Exposed wooden floors.<br />
ROOM TWO<br />
4.90 m(16'1'') max x 4.70 m(15'5'')<br />
Sash window to the side. Beamed ceilings. Floorboards. Hot water cylinder.<br />
EN-SUITE SHOWER ROOM<br />
2.50 m(8'2'') x 1.56 m(5'1'')<br />
Fully tiled shower cubicle with New Team 1000 shower overhead. Low flush WC and wash hand<br />
basin. Eaves storages. Wooden floor. Beamed ceiling. Wall light point.<br />
FIRST FLOOR OVER REAR PORTION OF THE HOUSE<br />
LANDING<br />
Casement window to the rear. Stairs to Second Floor.<br />
BEDROOM THREE<br />
5.50 m(18'1'') x 2.00 m(6'7'')<br />
Radiator. Beamed ceiling. Fitted cupboard. Casement window to the rear<br />
BEDROOM FOUR<br />
5.30 m(17'5'') x 3.20 m(10'6'')<br />
Radiator. Beamed ceiling. Wooden floor Yorkshire sliding sash window to the side over looking<br />
the garden and with window seat.<br />
BATHROOM<br />
3.21 m(10'6'') x 1.90 m(6'3'')<br />
Suite comprising; bath, wash hand basin and low flush WC. Radiator. Airing cupboard with hot<br />
water cylinder. Radiator. Yorkshire sliding sash window to the side.<br />
SECOND FLOOR<br />
BEDROOM FIVE<br />
4.43 m(14'6'') x 4.30 m(14'1'')<br />
Beamed ceiling. Exposed cruck beams. Radiator. Two velux roof lights. Fitted eaves storage<br />
cupboards.<br />
OUTSIDE<br />
BARN ONE<br />
ROOM ONE<br />
9.70 m(31'10'') x 4.68 m(15'4'')<br />
Wood and slate floor. Exposed stone walls with wood panelling to halfway. Full height window to<br />
the front. Glazed door out to the garden. Lift access. Radiator. Stairs up to the first floor with<br />
window on half landing.<br />
ROOM TWO<br />
9.70 m(31'10'') x 4.80 m(15'9'')<br />
Two velux windows to the rear. Two casement windows to the front with slate edged sills. Lift<br />
point. Fitted cupboard. Two radiators. Emergency exit.
BARN TWO<br />
LOBBY<br />
3.60 m(11'10'') x 2.46 m(8'1'')<br />
Tiled floor. Stairs to the First floor<br />
KITCHEN<br />
5.90 m(19'4'') x 4.70 m(15'5'') max<br />
Range of height adjustable base units incorporating stainless steel sink unit with mixer tap. Tiled<br />
splash backs. Four ring electric hob. Integrated electric oven. Tiled and wooden floor. Beams. Fitted<br />
storage cupboard. Steps down to room two<br />
ROOM ONE<br />
5.00 m(16'5'') x 4.71 m(15'5'')<br />
Casement window to the front. Radiator. Exposed stone walls. Boiler cupboard housing Firebird oil<br />
central heating boiler.<br />
ROOM TWO<br />
4.70 m(15'5'') x 4.18 m(13'9'')<br />
Lift access. Exposed stone walls. Full height window to the front. Casement window to the rear.<br />
Fitted storage cupboard. Radiator.<br />
LOBBY TWO<br />
Door leading outside. Stairs to the First Floor Stone floor.<br />
BEDROOM<br />
4.60 m(15'1'') x 3.16 m(10'4'')<br />
Wood floor. Door leading to the garden. Radiator. Window to the rear. Part panelled part<br />
exposed stone walls.<br />
PROPOSED EN-SUITE<br />
2.50 m(8'2'') x 1.99 m(6'6'')<br />
FIRST FLOOR<br />
BEDROOM TWO<br />
4.70 m(15'5'') x 4.68 m(15'4'')<br />
Casement window to the front. Radiator. Exposed beams<br />
PROPOSED EN-SUITE<br />
2.40m(7'10'') x 1.57m(5'2'')<br />
Radiator. Beams<br />
BEDROOM THREE<br />
5.50 m(18'1'') x 4.70 m(15'5'') max<br />
Radiator. Casement window to the front. Beamed ceiling .Wood floor. Velux<br />
PROPOSED EN-SUITE<br />
2.40 m(7'10'') x 1.56 m(5'1'')<br />
Radiator. Wash hand basin.<br />
FIRST FLOOR FROM LOBBY TWO<br />
BEDROOM FOUR<br />
4.80 m(15'9'') max x 3.88 m(12'9'')<br />
Radiator. Two casement windows to the front and rear. Beamed ceiling. Wall light point.<br />
PROPOSED EN-SUITE<br />
2.53 m(8'4'') x 1.46 m(4'9'')<br />
Radiator. Hot water cylinder. Shower area. Wash hand basin.<br />
BEDROOM FIVE<br />
6.00 m(19'8'') x 4.70 m(15'5'')<br />
Casement window to the front and rear. Exposed cruck and beams. Velux. Radiator.<br />
PROPOSED EN-SUITE<br />
2.40 m(7'10'') x 1.50 m(4'11'')<br />
Shower cubicle. Wash hand basin. Radiator.<br />
STONE BARN<br />
17.62 m(57'10'') x 5.13 m(16'10'')<br />
Rough stone construction<br />
RANGE OF OUTBUIDLINGS<br />
Range of traditional stone and tile outbuildings.<br />
STORE ONE<br />
3.90 m(12'10'') x 3.00 m(9'10'')<br />
STORE TWO<br />
3.90 m(12'10'') x 3.00 m(9'10'')<br />
STORE THREE<br />
4.20 m(13'9'') x 3.40 m(11'2'')<br />
STORE FOUR<br />
4.60 m(15'1'') x 4.20 m(13'9'')
C025 Printed by Ravensworth 01670 713330


