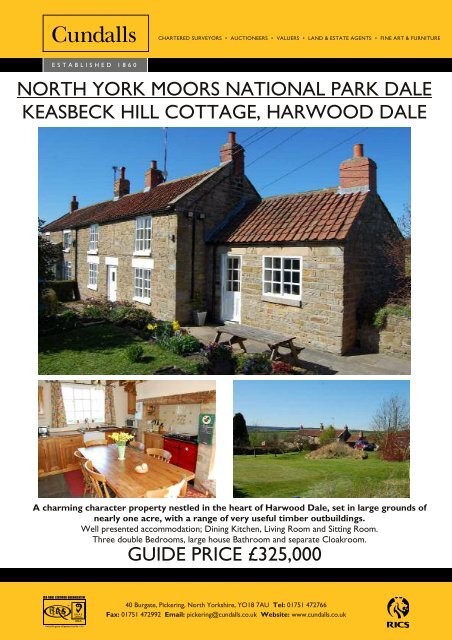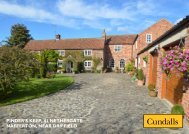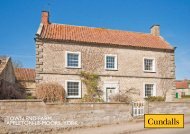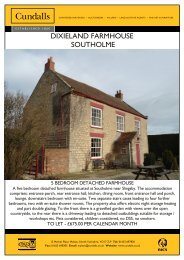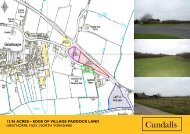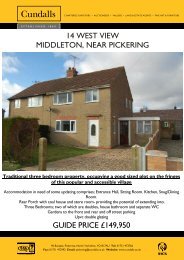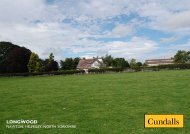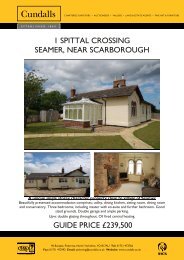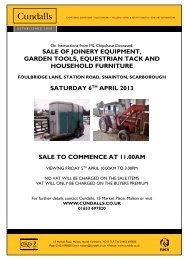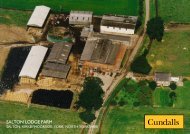north york moors national park dale keasbeck hill cottage ... - Cundalls
north york moors national park dale keasbeck hill cottage ... - Cundalls
north york moors national park dale keasbeck hill cottage ... - Cundalls
Create successful ePaper yourself
Turn your PDF publications into a flip-book with our unique Google optimized e-Paper software.
ESTABLISHED 1860<br />
CHARTERED SURVEYORS AUCTIONEERS VALUERS LAND & ESTATE AGENTS FINE ART & FURNITURE<br />
NORTH YORK MOORS NATIONAL PARK DALE<br />
KEASBECK HILL COTTAGE, HARWOOD DALE<br />
A charming character property nestled in the heart of Harwood Dale, set in large grounds of<br />
nearly one acre, with a range of very useful timber outbuildings.<br />
Well presented accommodation; Dining Kitchen, Living Room and Sitting Room.<br />
Three double Bedrooms, large house Bathroom and separate Cloakroom.<br />
GUIDE PRICE £325,000<br />
40 Burgate, Pickering, North Yorkshire, YO18 7AU Tel: 01751 472766<br />
Fax: 01751 472992 Email: pickering@cundalls.co.uk Website: www.cundalls.co.uk
Keasbeck Hill Cottage is a very characterful traditional stone<br />
and pan tile <strong>cottage</strong>, providing good sized and well presented<br />
accommodation. The property is set in large and established<br />
grounds measuring close to one acre, with orchard, vegetable<br />
plot, formal flower garden and a range of very useful<br />
outbuildings including a large detached garage/shed. The<br />
property is brimming with character, with Yorkshire Sliding<br />
sash windows, beamed ceilings throughout and flagstone<br />
floors to the ground floor.<br />
The main body of the <strong>cottage</strong> was seamlessly extended in the<br />
late 1990's to create a large dining kitchen and further bed<br />
and bathroom. The accommodation briefly comprises of the<br />
following; Dining kitchen with bespoke units and Rayburn<br />
stove, Living Room with range, and sitting room with open<br />
fire. There is a double bedroom to the ground floor and a<br />
large house bathroom with bath and separate shower<br />
cubicle. On the first floor are two further double bedrooms<br />
and a cloakroom.<br />
Keasbeck Hill Cottage stands in a southeast facing position<br />
with grounds stretching to its front, immediately from the<br />
kitchen door is a paved patio area, ideally positioned to sit<br />
out and enjoy the garden. Beyond is a formal flower garden,<br />
well stocked with a variety of fragrant shrubs, flowers and<br />
plantings including a buddleia, rose beds and a philedelphus.<br />
There is an orchard, lawned areas and a raised vegetable plot.<br />
To the side lies a series of well maintained timber<br />
outbuildings and a large timber garage/shed to the far end.<br />
ACCOMMODATION COMPRISES<br />
ENTRANCE HALL<br />
Timber panelled front door with inset light. Flagged floor.<br />
Thermostat. Stairs to first floor.<br />
SITTING ROOM<br />
3.60 m(11'10'') x 3.00 m(9'10'')<br />
Open fire set in a moulded cast iron surround and mantel<br />
with a tiled hearth. Television point. Telephone point.<br />
Painted ceiling beams. Flagged floor. Four wall light points.<br />
Yorkshire sliding sash window to the front with window seat.<br />
Radiator.<br />
LIVING ROOM<br />
3.70 m(12'2'') x 3.30 m(10'10'')<br />
Large cast iron open fire range set on a flagged stone hearth.<br />
Fitted fireside cupboards. Beamed ceiling. Stone flagged<br />
floor. Three wall light points. Yorkshire sliding sash window<br />
to the front with window seat.<br />
DINING KITCHEN<br />
4.30 m(14'1'') x 3.30 m(10'10'')<br />
Range of matching pine floor and wall units with polished<br />
granite incorporating a ceramic Belfast sink with mixer tap.<br />
Red Rayburn set in a tiled alcove and with a feature oak beam<br />
inset lintel. Telephone point. Beamed ceiling. Flag stone
floor. Door to outside. Yorkshire sliding sash windows to<br />
the front and rear. Radiator.<br />
REAR HALL<br />
Flag stone flooring. Large under stairs cupboard. Radiator.<br />
BEDROOM THREE<br />
4.20 m(13'9'') (max) x 2.50 m(8'2'')<br />
Fitted cupboards. Wooden floorboards. Yorkshire sliding<br />
sash window to the rear. Radiator.<br />
HOUSE BATHROOM<br />
3.40 m(11'2'') x 2.00 m(6'7'')<br />
Matching white suite comprising of a low flush WC, pedestal<br />
basin, bath with hand held shower attachment and bidet.<br />
Walk in corner shower cubicle with Triton shower. Wall<br />
light point. Extractor fan. Wide wooden floorboards.<br />
Yorkshire sliding sash window to the rear. Radiator. Panelled<br />
wainscoting to half.<br />
FIRST FLOOR<br />
LANDING<br />
Floor boards. Yorkshire sliding sash window to the rear.<br />
Radiator.<br />
BEDROOM ONE<br />
3.80 m(12'6'') x 3.00 m(9'10'')<br />
Range of Bespoke joiner made fitted wardrobes and drawers.<br />
Wooden floorboards. Yorkshire sliding sash window to the<br />
front with deep sills. Radiator.<br />
BEDROOM TWO<br />
3.60 m(11'10'') x 2.50 m(8'2'')<br />
Large fitted airing cupboard housing slatted shelves and the<br />
hot water cylinder. Wooden floorboards. Yorkshire sliding<br />
sash window to the front with deep sills. Radiator.
UPSTAIRS WC<br />
2.50 m(8'2'') x 1.10 m(3'7'')<br />
Low flush WC. Wash hand basin set on a wooden pedestal<br />
with storage cupboard. Yorkshire sliding sash window to the<br />
rear. Radiator.<br />
OUTSIDE<br />
GARDEN<br />
Immediately to the front of the house is a paved flagstone<br />
sitting out area, with a path running up to the street level,<br />
where there is a low wooden hand gate with access onto the<br />
road side. Just beyond the patio is a raised formal flower<br />
garden, planted with an array of mature plantings; with a<br />
great emphasis on scent, including rose beds, buddleia, a<br />
mahonia and a philadelphus. This garden is edged by hedges<br />
on each side, making it very private and extremely sheltered.<br />
LAND<br />
Beyond the lawned areas sweeps around to the side, with an<br />
orchard planted with established fruit trees including ,apples,<br />
plums, pears and damsons. Raised up at the far end of the<br />
garden is a vegetable plot, with raised beds. Behind the house<br />
is a further lawned area, with a beautiful far reaching outlook<br />
across to Broxa Forest and Lang<strong>dale</strong> End. Steps lead up from<br />
the patio area to the main garden, adjacenent to which is a<br />
stone building housing the refuse and re-cycling bins. A<br />
pathways leads up to a range of outbuildings , including two<br />
greenhouses. In total measuring 0.9 acres.
OUTBUILDINGS<br />
WORKSHOP<br />
5.70 m(18'8'') x 3.60 m(11'10'')<br />
Timber construction on a concrete base, to provide for a<br />
large Workshop. Electric light an power. Fitted range of<br />
workbenches. Double timber doors<br />
STORE ROOM TWO<br />
4.16 m(13'8'') x 3.60 m(11'10'')<br />
Double doors. Timber construction with a concrete floor<br />
Electric light and power<br />
STORE ROOM THREE<br />
2.90 m(9'6'') x 1.90 m(6'3'')<br />
Timber construction with a concrete floor.<br />
COAL SHED<br />
2.60 m(8'6'') x 2.10 m(6'11'')<br />
Electric light<br />
FORMER PIG STYE<br />
5.30 m(17'5'') x 1.80 m(5'11'')<br />
Electric light. Fitted storage sheds.<br />
DETACHED GARAGE<br />
5.20 m(17'1'') x 4.30 m(14'1'')<br />
Timber construction with a concrete floor. Double doors.<br />
Socket point.<br />
GENERAL INFORMATION<br />
Services: Mains water and electricity. Drainage is to a<br />
Septic Tank - located in the neighbouring<br />
property. Central heating is oil fired and is<br />
from the Ray Burn.<br />
Council Tax: Band D.<br />
Tenure: We understand that the property is<br />
freehold and that vacant possession will be<br />
granted upon completion.<br />
Viewing: Strictly by appointment with the Agent's<br />
Pickering office.<br />
Post Code: YO13 0DT<br />
ADDITIONAL INFORMATION<br />
Room sizes are measured in metres to the nearest tenth of a<br />
metre on a wall to wall basis. The imperial equivalent<br />
(included in brackets) is intended only as an approximate<br />
guide.<br />
The services as described have not been tested and cannot<br />
be guaranteed.<br />
These particulars whilst believed to be accurate are set out<br />
as a general outline only for guidance and do not constitute<br />
any part of an offer or contract. Intending purchasers should<br />
not rely on them as statements of representation of fact, but<br />
must satisfy themselves by inspection or otherwise as to their<br />
accuracy. No person within the firm's employment has the<br />
authority to make or give any representation or warranty in<br />
respect of the property.
15 Market Place, Malton, North Yorkshire, YO17 7LP<br />
Tel: 01653 697820 Fax: 01653 698305<br />
Email: malton@cundalls.co.uk<br />
C025 Printed by Ravensworth 01670 713330<br />
40 Burgate, Pickering, North Yorkshire YO18 7AU<br />
Tel: 01751 472766 Fax: 01751 472992<br />
Email: pickering@cundalls.co.uk


