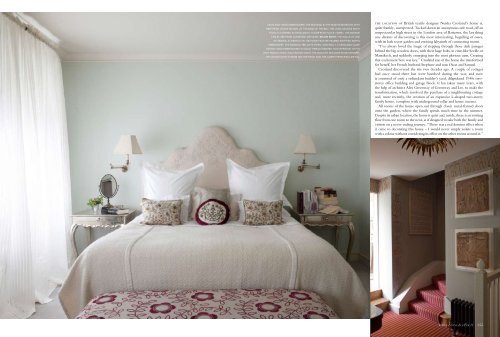TEXTILE DESIGNER NEISHA CROSLAND ... - The Chic Shopper
TEXTILE DESIGNER NEISHA CROSLAND ... - The Chic Shopper
TEXTILE DESIGNER NEISHA CROSLAND ... - The Chic Shopper
You also want an ePaper? Increase the reach of your titles
YUMPU automatically turns print PDFs into web optimized ePapers that Google loves.
crosland hand-embroidered the bedhead in the master bedroom with<br />
help from leonie brown. at the base of the bed, the long george smith<br />
stool is coVered in crosland’s ‘tudor rose flock’ fabric. the bedside<br />
tables are from guineVere antiques. bElOw rIGhT: the walls of one<br />
of seVeral stairwells in the home feature framed egyptian raffia<br />
embroidery. the bamboo trellis pattern, originally a crosland scarf<br />
design hand-embroidered in gold thread (deemed too expensiVe to put<br />
into production), was painted onto the walls by designer rosie mennem.<br />
the ceiling light is from hector finch and the carpet from sinclair till.<br />
the location of British textile designer Neisha Crosland’s home is,<br />
quite frankly, unexpected. Tucked down an anonymous side road, off an<br />
unspectacular high street in the London area of Battersea, the last thing<br />
one dreams of discovering is this most intoxicating, beguiling of oases,<br />
with its lush secret garden and enticing labyrinth of connecting rooms.<br />
“I’ve always loved the magic of stepping through those dark passages<br />
behind the big wooden doors, with their huge bolts, in cities like Seville or<br />
Marrakech, and suddenly emerging into the most glorious oasis. Creating<br />
that excitement here was key,” Crosland says of the home she transformed<br />
for herself, her French husband Stephane and sons Oscar and Samuel.<br />
Crosland discovered the site two decades ago. A couple of cottages<br />
had once stood there but were bombed during the war, and now<br />
it consisted of only a redundant builder’s yard, dilapidated 1940s twostorey<br />
office building and garage block. It has taken many years, with<br />
the help of architect Alex Greenway of Greenway and Lee, to make the<br />
transformation, which involved the purchase of a neighbouring cottage<br />
and, more recently, the creation of an expansive L-shaped two-storey<br />
family home, complete with underground cellar and home cinema.<br />
All rooms of the house open out through classic metal-framed doors<br />
onto the garden, where the family spends much time in the summer.<br />
Despite its urban location, the home is quiet and, inside, there is an inviting<br />
flow from one room to the next, as if designed to take both the family and<br />
visitors on a never-ending journey. “<strong>The</strong>re was a real domino effect when<br />
it came to decorating this house – I would never simply isolate a room<br />
with a colour without considering its effect on the other rooms around it.”<br />
Vogue LiVing Jan/Feb 11 155


