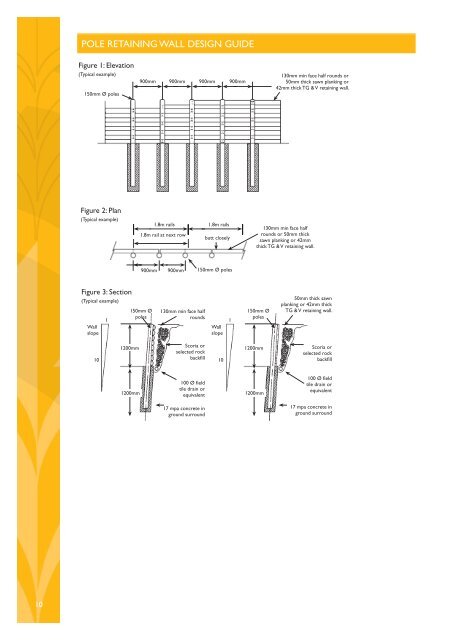Pinex Product Manual - CHH Woodproducts NZ
Pinex Product Manual - CHH Woodproducts NZ
Pinex Product Manual - CHH Woodproducts NZ
You also want an ePaper? Increase the reach of your titles
YUMPU automatically turns print PDFs into web optimized ePapers that Google loves.
LANDSCAPE & RETAINING<br />
10<br />
POLE RETAINING WALL DESIGN GUIDE<br />
Figure 1: Elevation<br />
(Typical example)<br />
150mm Ø poles<br />
Figure 2: Plan<br />
(Typical example)<br />
Figure 3: Section<br />
(Typical example)<br />
Wall<br />
slope<br />
10<br />
1<br />
1200mm<br />
150mm Ø<br />
poles<br />
1200mm<br />
900mm 900mm<br />
1.8m rails 1.8m rails<br />
1.8m rail at next row<br />
butt closely<br />
900mm<br />
900mm<br />
130mm min face half<br />
rounds<br />
Scoria or<br />
selected rock<br />
backfill<br />
100 Ø field<br />
tile drain or<br />
equivalent<br />
17 mpa concrete in<br />
ground surround<br />
900mm 900mm<br />
150mm Ø poles<br />
Wall<br />
slope<br />
10<br />
1<br />
150mm Ø<br />
poles<br />
1200mm<br />
1200mm<br />
130mm min face half rounds or<br />
50mm thick sawn planking or<br />
42mm thick TG & V retaining wall.<br />
130mm min face half<br />
rounds or 50mm thick<br />
sawn planking or 42mm<br />
thick TG & V retaining wall.<br />
50mm thick sawn<br />
planking or 42mm thick<br />
TG & V retaining wall.<br />
Scoria or<br />
selected rock<br />
backfill<br />
100 Ø field<br />
tile drain or<br />
equivalent<br />
17 mpa concrete in<br />
ground surround



