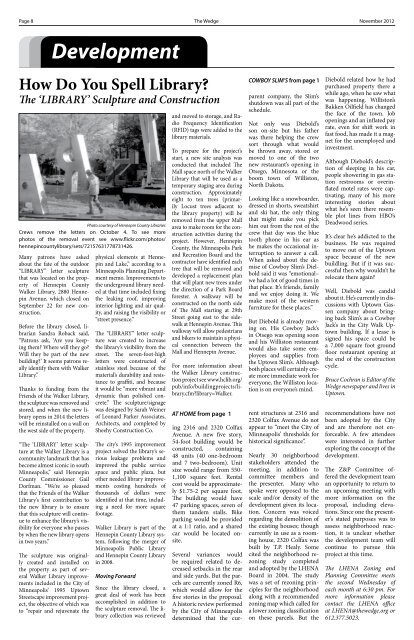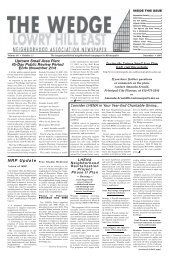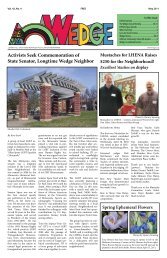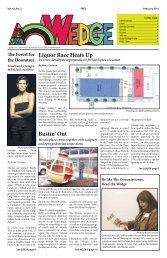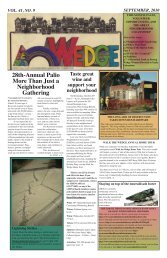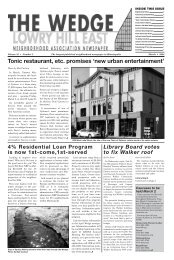Nov 2012 - Lowry Hill East Neighborhood Association
Nov 2012 - Lowry Hill East Neighborhood Association
Nov 2012 - Lowry Hill East Neighborhood Association
Create successful ePaper yourself
Turn your PDF publications into a flip-book with our unique Google optimized e-Paper software.
page 8 the wedge <strong>Nov</strong>ember <strong>2012</strong> <strong>Nov</strong>ember <strong>2012</strong> the wedge page 9<br />
Development Development<br />
How Do You Spell Library?<br />
The ‘LIBRARY’ Sculpture and Construction<br />
Photo courtesy of Hennepin County Libraries<br />
crews remove the letters on october 4. to see more<br />
photos of the removal event see www.flickr.com/photos/<br />
hennepincountylibrary/sets/72157631778731426.<br />
Many patrons have asked<br />
about the fate of the outdoor<br />
“LIBRARY” letter sculpture<br />
that was located on the property<br />
of Hennepin County<br />
Walker Library, 2880 Hennepin<br />
Avenue, which closed on<br />
September 22 for new construction.<br />
Before the library closed, librarian<br />
Sandra Roback said,<br />
“Patrons ask, ‘Are you keeping<br />
them? Where will they go?<br />
Will they be part of the new<br />
building?’ It seems patrons really<br />
identify them with Walker<br />
Library.”<br />
Thanks to funding from the<br />
Friends of the Walker Library,<br />
the sculpture was removed and<br />
stored, and when the new library<br />
opens in 2014 the letters<br />
will be reinstalled on a wall on<br />
the west side of the property.<br />
“The ‘LIBRARY’ letter sculpture<br />
at the Walker Library is a<br />
community landmark that has<br />
become almost iconic in south<br />
Minneapolis,” said Hennepin<br />
County Commissioner Gail<br />
Dorfman. “We’re so pleased<br />
that the Friends of the Walker<br />
Library’s first contribution to<br />
the new library is to ensure<br />
that this sculpture will continue<br />
to enhance the library’s visibility<br />
for everyone who passes<br />
by when the new library opens<br />
in two years.”<br />
The sculpture was originally<br />
created and installed on<br />
the property as part of several<br />
Walker Library improvements<br />
included in the City of<br />
Minneapolis’ 1995 Uptown<br />
Streetscape improvement project,<br />
the objective of which was<br />
to “repair and rejuvenate the<br />
physical elements at Hennepin<br />
and Lake,” according to a<br />
Minneapolis Planning Department<br />
memo. Improvements to<br />
the underground library needed<br />
at that time included fixing<br />
the leaking roof, improving<br />
interior lighting and air quality,<br />
and raising the visibility or<br />
“street presence.”<br />
The “LIBRARY” letter sculpture<br />
was created to increase<br />
the library’s visibility from the<br />
street. The seven-foot-high<br />
letters were constructed of<br />
stainless steel because of the<br />
material’s durability and resistance<br />
to graffiti, and because<br />
it would be “more vibrant and<br />
dynamic than polished concrete.”<br />
The sculpture/signage<br />
was designed by Sarah Weiner<br />
of Leonard Parker Associates,<br />
Architects, and completed by<br />
Sheehy Construction Co.<br />
The city’s 1995 improvement<br />
project solved the library’s serious<br />
leakage problems and<br />
improved the public service<br />
space and public plaza, but<br />
other needed library improvements<br />
costing hundreds of<br />
thousands of dollars were<br />
identified at that time, including<br />
a need for more square<br />
footage.<br />
Walker Library is part of the<br />
Hennepin County Library system,<br />
following the merger of<br />
Minneapolis Public Library<br />
and Hennepin County Library<br />
in 2008.<br />
Moving Forward<br />
Since the library closed, a<br />
great deal of work has been<br />
accomplished in addition to<br />
the sculpture removal. The library<br />
collection was reviewed<br />
and moved to storage, and Radio<br />
Frequency Identification<br />
(RFID) tags were added to the<br />
library materials.<br />
To prepare for the project’s<br />
start, a new site analysis was<br />
conducted that included The<br />
Mall space north of the Walker<br />
Library that will be used as a<br />
temporary staging area during<br />
construction. Approximately<br />
eight to ten trees (primarily<br />
Locust trees adjacent to<br />
the library property) will be<br />
removed from the upper Mall<br />
area to make room for the construction<br />
activities during the<br />
project. However, Hennepin<br />
County, the Minneapolis Park<br />
and Recreation Board and the<br />
contractor have identified each<br />
tree that will be removed and<br />
developed a replacement plan<br />
that will plant new trees under<br />
the direction of a Park Board<br />
forester. A walkway will be<br />
constructed on the north side<br />
of The Mall starting at 29th<br />
Street going east to the sidewalk<br />
at Hennepin Avenue. This<br />
walkway will allow pedestrians<br />
and bikers to maintain a physical<br />
connection between the<br />
Mall and Hennepin Avenue.<br />
For more information about<br />
the Walker Library construction<br />
project see www.hclib.org/<br />
pub/info/buildingprojects/library.cfm?library=Walker.<br />
AT HOME from page 1<br />
ing 2316 and 2320 Colfax<br />
Avenue. A new five story,<br />
54-foot building would be<br />
constructed, containing<br />
48 units (40 one-bedroom<br />
and 7 two-bedroom). Unit<br />
size would range from 550-<br />
1,100 square feet. Rental<br />
cost would be approximately<br />
$1.75-2 per square foot.<br />
The building would have<br />
47 parking spaces, seven of<br />
them tandem stalls. Bike<br />
parking would be provided<br />
at a 1:1 ratio, and a shared<br />
car would be located onsite.<br />
Several variances would<br />
be required related to decreased<br />
setbacks in the rear<br />
and side yards. But the parcels<br />
are currently zoned R6,<br />
which would allow for the<br />
five stories in the proposal.<br />
A historic review performed<br />
by the City of Minneapolis<br />
determined that the cur-<br />
COWBOY SLIM’S from page 1<br />
parent company, the Slim’s<br />
shutdown was all part of the<br />
schedule.<br />
Not only was Diebold’s<br />
son on-site but his father<br />
was there helping the crew<br />
sort through what would<br />
be thrown away, stored or<br />
moved to one of the two<br />
new restaurant’s opening in<br />
Otsego, Minnesota or the<br />
boom town of Williston,<br />
North Dakota.<br />
Looking like a snowboarder,<br />
dressed in shorts, sweatshirt<br />
and ski hat, the only thing<br />
that might make you pick<br />
him out from the rest of the<br />
crew that day was the blue<br />
tooth phone in his ear as<br />
he makes the occasional interruption<br />
to answer a call.<br />
When asked about the demise<br />
of Cowboy Slim’s Dielbold<br />
said it was “emotional–<br />
we had a lot of good times in<br />
that place. It’s friends, family<br />
and we enjoy doing it. We<br />
make most of the western<br />
furniture for these places.”<br />
But Diebold is already moving<br />
on. His Cowboy Jack’s<br />
in Otsego was opening soon<br />
and his Williston restaurant<br />
would also take some employees<br />
and supplies from<br />
the Uptown Slim’s. Although<br />
both places will certainly create<br />
more immediate work for<br />
everyone, the Williston location<br />
is on everyone’s mind.<br />
rent structures at 2316 and<br />
2320 Colfax Avenue do not<br />
appear to “meet the City of<br />
Minneapolis’ thresholds for<br />
historical significance”.<br />
Nearly 30 neighborhood<br />
stakeholders attended the<br />
meeting, in addition to<br />
committee members and<br />
the presenter. Many who<br />
spoke were opposed to the<br />
scale and/or density of the<br />
development given its location.<br />
Concern was voiced<br />
regarding the demolition of<br />
the existing houses; though<br />
currently in use as a rooming<br />
house, 2320 Colfax was<br />
built by T.P. Healy. Some<br />
cited the neighborhood rezoning<br />
study completed<br />
and adopted by the LHENA<br />
Board in 2004. The study<br />
was a set of rezoning principles<br />
for the neighborhood<br />
along with a recommended<br />
zoning map which called for<br />
a lower zoning classification<br />
on these parcels. But the<br />
Diebold related how he had<br />
purchased property there a<br />
while ago, when he saw what<br />
was happening. Williston’s<br />
Bakken Oilfield has changed<br />
the face of the town. Job<br />
openings and an inflated pay<br />
rate, even for shift work in<br />
fast food, has made it a magnet<br />
for the unemployed and<br />
investment.<br />
Although Diebold’s description<br />
of sleeping in his car,<br />
people showering in gas station<br />
restrooms or overinflated<br />
motel rates were captivating,<br />
many of his more<br />
interesting stories about<br />
what he’s seen there resemble<br />
plot lines from HBO’s<br />
Deadwood series.<br />
It’s clear he’s addicted to the<br />
business. He was required<br />
to move out of the Uptown<br />
space because of the new<br />
buildling. But if it was successful<br />
then why wouldn’t he<br />
relocate there again?<br />
Well, Diebold was candid<br />
about it. He’s currently in discussions<br />
with Uptown Gassen<br />
company about bringing<br />
back Slim’s as a Cowboy<br />
Jack’s in the City Walk Uptown<br />
building. If a lease is<br />
signed his space could be<br />
a 7,000 square foot ground<br />
floor restaurant opening at<br />
the end of the construction<br />
cycle.<br />
Bruce Cochran is Editor of the<br />
Wedge newspaper and lives in<br />
Uptown.<br />
recommendations have not<br />
been adopted by the City<br />
and are therefore not enforceable.<br />
A few attendees<br />
were interested in further<br />
exploring the concept of the<br />
development.<br />
The Z&P Committee offered<br />
the development team<br />
an opportunity to return to<br />
an upcoming meeting with<br />
more information on the<br />
proposal, including elevations.<br />
Since one the presenter’s<br />
stated purposes was to<br />
assess neighborhood reaction,<br />
it is unclear whether<br />
the development team will<br />
continue to pursue this<br />
project at this time.<br />
The LHENA Zoning and<br />
Planning Committee meets<br />
the second Wednesday of<br />
each month at 6:30 pm. For<br />
more information please<br />
contact the LHENA office<br />
at LHENA@thewedge.org or<br />
612.377.5023.<br />
Leveraging Chaos<br />
MPRB’s vision sessions treat ‘Challenges’ as ‘Opportunities’<br />
Illustration courtesy of Minneapolis Park & Recreation Board<br />
one idea suggested from the brainstorming is a land bridge that links the two lakes over Lake street.<br />
The Minneapolis Park &<br />
Recreation Board (MPRB)<br />
is taking a fresh look at the<br />
landscape between Lake<br />
Calhoun and Lake of the Isles<br />
HAPPY<br />
WEDGE<br />
KEY NAME<br />
1<br />
2<br />
3<br />
4<br />
5<br />
6<br />
7<br />
8<br />
9<br />
10<br />
11<br />
LATE LATE NIGHT NIGHT EDITION! EDITION!<br />
FAMOUS DAVES<br />
KINSEN<br />
CC CLUB<br />
BRYANT-LAKE BOWL<br />
FUJIYA SUSHI<br />
COMMON ROOTS<br />
in Minneapolis. Popular<br />
destinations in the area have<br />
led in recent years to steadily<br />
increasing congestion<br />
with accompanying safety<br />
concerns. The MPRB led<br />
a preliminary park design<br />
study in early October,<br />
organized as a multi-day<br />
community design event,<br />
Get more<br />
HAPPY<br />
Public House<br />
Franklin<br />
SUPPORT<br />
YOUR LOCAL<br />
WEBSITE<br />
IN iTUNES ‘THRIFTYHIPSTER’<br />
ONLINE THRIFTYHIPSTER.COM<br />
MOBILE LHIP.US<br />
MORE<br />
SPECIALS<br />
8pm 9pm 10pm11pm 12am 1am 2am<br />
341- 2121 lhip.us/968<br />
SUN-THU<br />
$3 RAILS, $3-4 TAPS, $5 WINES, $6 CLASSIC COCKTAILS, FOOD<br />
822-9900 lhip.us/17<br />
THU<br />
$2 GRAIN BELT, $3 SUMMIT PINTS<br />
367-4595 lhip.us/833<br />
EVERY DAY<br />
GREAT DAILY FOOD & DRINK SPECIALS DIFFERENT EACH NIGHT<br />
874-7226 lhip.us/22<br />
DAILY<br />
$3 BOTTLES & RAILS, $3.50 JUICE DRINKS, 1/2 OFF APPS<br />
823-0250 lhip.us/336<br />
MON-THU<br />
$4 TAPS, WINE, RAILS, $5-7 COCKTAILS & APPS<br />
825-3737 lhip.us/37<br />
827-5710 lhip.us/7<br />
MON-THU<br />
$3-$4 TAPS, $4 WINE, RAILS, CHEAP APPS, & $2 BOWLING<br />
SUN-THU<br />
$3 PBR, $4 TAPS, HOUSE WINE, BUBBLY, $5 APPS<br />
870-8183 lhip.us/29<br />
EVERY DAY<br />
2-4-1 ALL DRINKS TIL 11PM, THEN $3 JAMESON, $2 PINTS<br />
870-8183 lhip.us/229<br />
TUE-THU<br />
$3.50 BEERS, $4.50 WINE, 3.50-6.50 SAKE, DIS APPS & SUSHI 11<br />
870-8183 lhip.us/911<br />
EVERY DAY<br />
$4 BEERS, $5 WINES, $6 SELECT APPS<br />
377-4418 lhip.us/772<br />
SUN-THU<br />
$3.50 TAPS, $3 RAILS, $4 WINE, $3-5 APPS<br />
2<br />
7<br />
5<br />
Photo by Bruce Cochran<br />
scott schuler hopes to open his new restaurant by February<br />
2013. Featuring traditional pub food and beer, Morrissey’s<br />
irish pub is scheduled to open at 913 Lake st. schuler is also<br />
seeking a c1 liquor license, which will allow the restaurant<br />
to have up to five musicians.<br />
or charrette, to engage the<br />
public in envisioning the<br />
future of the area.<br />
For further information, or<br />
to comment visit the North<br />
3<br />
Calhoun, South Lake of<br />
the Isles project page on<br />
the MPRB website at www.<br />
minneapolisparks.org/<br />
default.asp?PageID=1398.<br />
1<br />
Lake<br />
6<br />
8<br />
10<br />
4<br />
9


