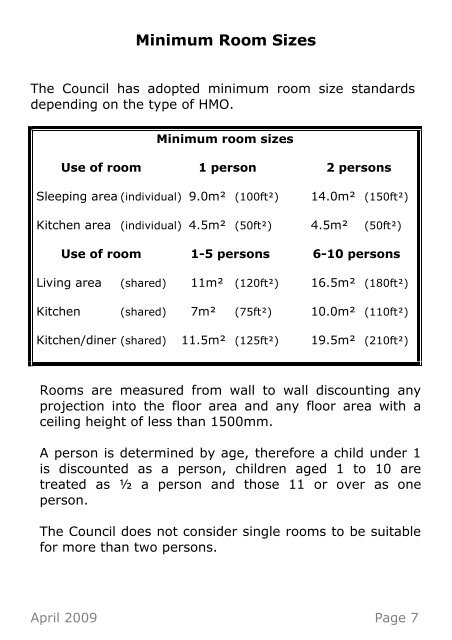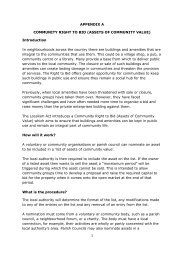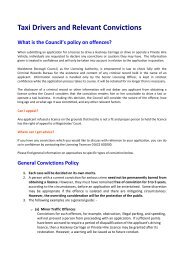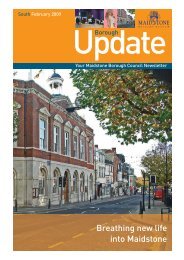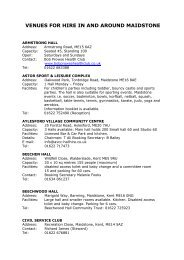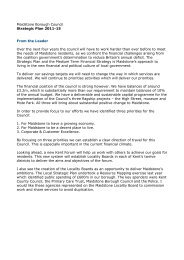HMO standards booklet - Maidstone Borough Council
HMO standards booklet - Maidstone Borough Council
HMO standards booklet - Maidstone Borough Council
You also want an ePaper? Increase the reach of your titles
YUMPU automatically turns print PDFs into web optimized ePapers that Google loves.
Minimum Room Sizes<br />
The <strong>Council</strong> has adopted minimum room size <strong>standards</strong><br />
depending on the type of <strong>HMO</strong>.<br />
Minimum room sizes<br />
Use of room 1 person 2 persons<br />
Sleeping area (individual) 9.0m² (100ft) 14.0m² (150ft)<br />
Kitchen area (individual) 4.5m² (50ft) 4.5m² (50ft)<br />
Use of room 1-5 persons 6-10 persons<br />
Living area (shared) 11m² (120ft) 16.5m² (180ft)<br />
Kitchen (shared) 7m² (75ft) 10.0m² (110ft)<br />
Kitchen/diner (shared) 11.5m² (125ft) 19.5m² (210ft)<br />
Rooms are measured from wall to wall discounting any<br />
projection into the floor area and any floor area with a<br />
ceiling height of less than 1500mm.<br />
A person is determined by age, therefore a child under 1<br />
is discounted as a person, children aged 1 to 10 are<br />
treated as ½ a person and those 11 or over as one<br />
person.<br />
The <strong>Council</strong> does not consider single rooms to be suitable<br />
for more than two persons.<br />
April 2009 Page 7


