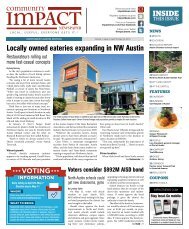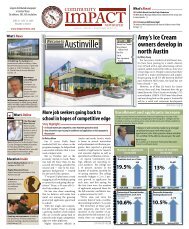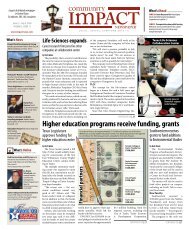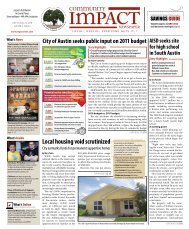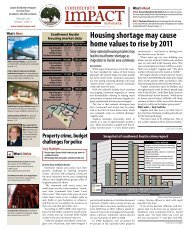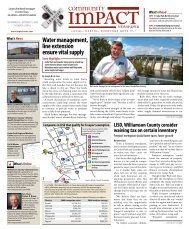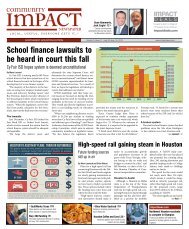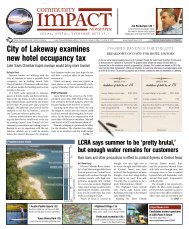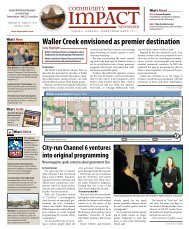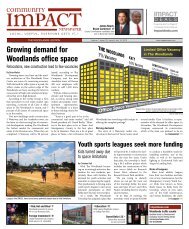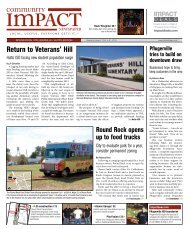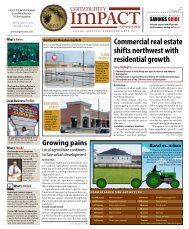July 2010 - Community Impact Newspaper
July 2010 - Community Impact Newspaper
July 2010 - Community Impact Newspaper
Create successful ePaper yourself
Turn your PDF publications into a flip-book with our unique Google optimized e-Paper software.
Regional Report Abridged story from our Central Austin edition<br />
Downtown stakeholders plan future<br />
of Austin’s Central Business District<br />
By Patrick Brendel<br />
After decades of population<br />
growth, despite city policy aimed<br />
at preventing dense development,<br />
downtown Austin is primed to<br />
explode.<br />
Potential new development—possible<br />
under current<br />
zoning laws—is estimated at<br />
37 million square feet, which<br />
would more than double the 30<br />
million square feet of existing<br />
downtown development. With<br />
the near- and long-term future<br />
in mind, city officials, planners,<br />
property owners and individuals<br />
have invested years of effort in<br />
crafting the Downtown Austin<br />
Plan, set for city hearings and<br />
City Council action in late fall.<br />
“Downtown should be designed<br />
and planned as a destination that<br />
serves the whole community.<br />
We’re trying to create a space<br />
that works for everyone,” said<br />
Jana McCann, of lead consultants<br />
McCann Adams Studio.<br />
Generally, stakeholders agree<br />
high-density development downtown,<br />
when done properly, can be<br />
an asset for residents, businesses<br />
and the environment. A major<br />
focus of the plan is offering solutions<br />
to encourage that kind of<br />
acceptable growth, while preserving<br />
and enhancing the things that<br />
make downtown attractive, such<br />
as parks and historic resources.<br />
Photos courtesy City of Austin<br />
The Downtown Austin Plan<br />
will include a robust implementation<br />
strategy including the creation<br />
of a quasi-independent economic<br />
development corporation<br />
focused on downtown development,<br />
McCann said.<br />
Downtown Austin Plan<br />
Acting like a neighborhood<br />
plan for the Central Business District,<br />
the downtown plan gives an<br />
overall vision for future growth,<br />
recommends public projects and<br />
lays out zoning for buildings in<br />
the downtown area.<br />
The council initiated the<br />
plan through a<br />
December 2005<br />
resolution, eventually<br />
offering<br />
a $1.4 million<br />
contract to consultants<br />
McCann<br />
and Jim Adams,<br />
who have led<br />
several major<br />
planning projects,<br />
including<br />
the Waller Creek District and<br />
Mueller.<br />
Distinguishing downtown<br />
from other projects is its size<br />
and economic significance to the<br />
region, not just Central Austin.<br />
“Even if you may not come<br />
downtown every day, it is really<br />
important,” McCann said.<br />
About 80 percent of downtown<br />
Potential and current downtown projects<br />
The Waller Creek Tunnel Project is<br />
a stormwater bypass tunnel from<br />
Waterloo Park to Lady Bird Lake near<br />
Waller Beach. Construction will be<br />
completed in 2014.<br />
The 683-foot-tall Austonian mixed-use<br />
tower at Second Street and Congress<br />
Avenue opened mid-June.<br />
The Seaholm Power Plant is set<br />
to transform into a mixed-use<br />
development. The project is still under<br />
negotiation.<br />
The six-mile Lance Armstrong<br />
Crosstown Bikeway, stretching from<br />
Levander Loop through downtown and<br />
ending near Deep Eddy Pool, is under<br />
construction.<br />
plans have<br />
already been<br />
approved by<br />
council; some<br />
are still pending<br />
and some,<br />
like urban<br />
rail, might not<br />
be decided<br />
—Jana McCann when council<br />
votes on the<br />
overall plan,<br />
tentatively set for late fall.<br />
Old and new<br />
A seemingly haphazard patchwork<br />
of old and new structures,<br />
downtown has developed from<br />
an 1839 design by Edwin Waller,<br />
Austin’s first mayor. The plan<br />
lays out a grid of streets anchored<br />
by major public green spaces,<br />
including the Capitol, Colorado<br />
“Downtown should be<br />
designed and planned as a<br />
destination that serves the<br />
whole community. We’re<br />
trying to create a space that<br />
works for everyone.”<br />
property taxes are exported to provide<br />
services—such as schools,<br />
hospitals and infrastructure—outside<br />
of downtown, said Charles<br />
Betts, executive director of the<br />
Downtown Austin Alliance.<br />
Additionally, the vibrancy and<br />
culture of downtown attract visitors<br />
and form their impressions of<br />
Austin once they leave.<br />
The downtown plan is the sum<br />
of several smaller plans focused<br />
on areas, projects or topics,<br />
such as the Northwest District,<br />
transportation infrastructure or<br />
density. Some of the individual<br />
CEO of McCann Adams Studio<br />
Courtesy McCann Adams Studio<br />
River and four public squares,<br />
three of which exist today.<br />
Today’s downtown plan calls<br />
for a major revitalization of green<br />
spaces to serve as focal points of<br />
development in places such as<br />
Waller Creek, Palm Park, Waterloo<br />
Park and the historic squares.<br />
“Parks and open spaces are the<br />
most undernourished resources in<br />
downtown. Most recent development<br />
and redevelopment clings<br />
to Lady Bird Lake because it is a<br />
great open space,” McCann said.<br />
Another top priority of the plan<br />
is to maintain downtown’s historic<br />
feel, a task made more difficult by<br />
a lack of information on buildings<br />
potentially worth saving.<br />
The last time the city attempted<br />
a comprehensive study of historic<br />
resources was more than 25 years<br />
ago. A primary objective of the<br />
downtown plan is to update the<br />
1984 Cultural Resources Survey<br />
and Presentation Plan, which<br />
identified about 7,300 potentially<br />
historic structures built before<br />
1935 in Central Austin. Since the<br />
survey, hundreds of downtown<br />
structures have been razed.<br />
Implementing the plan<br />
The Downtown Austin Plan is<br />
not the first city plan for downtown,<br />
or even the only plan in<br />
the works involving downtown.<br />
A concern for some is how the<br />
neighborhood plans—including<br />
the downtown plan—will fit into<br />
the comprehensive plan, the city’s<br />
overarching policies for growth<br />
and development. The neighborhood<br />
plans exist as amendments<br />
to the city’s current Austin<br />
Tomorrow Comprehensive Plan,<br />
which would be replaced by the<br />
<strong>Community</strong> <strong>Impact</strong> <strong>Newspaper</strong> • impactnews.com <strong>July</strong> <strong>2010</strong> | 27<br />
This artist’s rendering shows the future build-out potential of downtown Austin. Under current zoning<br />
laws, the amount of development could more than double, with much of the high-density growth<br />
clustered in the Rainey Street District and state Capitol Complex.<br />
proposed Imagine Austin Comprehensive<br />
Plan, slated for council<br />
consideration in 2011.<br />
Attorney and Realtor Frank<br />
Herron has been involved in<br />
shaping the comprehensive plan,<br />
which would provide mandatory<br />
guidelines for development of the<br />
entire city for the next 30 years. It<br />
does not make sense, he said, for<br />
smaller plans to precede passage<br />
of the comprehensive plan.<br />
“By passing all of these smaller,<br />
more detailed planning efforts<br />
first, we’re painting ourselves into<br />
a corner of having to match the<br />
comprehensive plan to smaller<br />
efforts than vice versa,” he said.<br />
However, City Councilman<br />
Chris Riley does not anticipate<br />
that type of conflict to occur.<br />
“The neighborhood plans<br />
would be folded into the comprehensive<br />
plan. They would be<br />
something like subchapters in the<br />
comprehensive plan,” he said.<br />
McCann said the final draft of<br />
the downtown plan, when presented<br />
to city officials starting<br />
this fall, will include a robust<br />
implementation strategy. The<br />
details are still being worked<br />
out, but the plan will recommend<br />
creating an economic development<br />
corporation specific to<br />
downtown. The strategy will<br />
also include a list of prioritized<br />
projects for the next 10 years,<br />
suggested capital projects and<br />
changes to city policy.<br />
See complete story at<br />
more.impactnews.com/8836<br />
For more information on the Downtown Austin<br />
Plan, visit www.cityofaustin.org/downtown.



