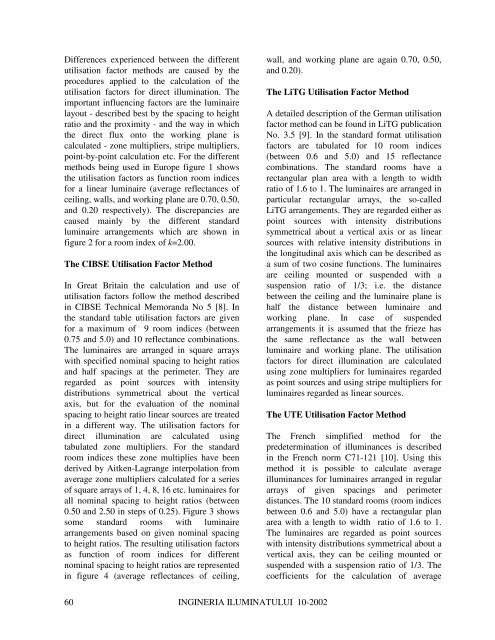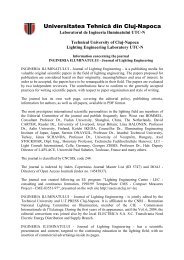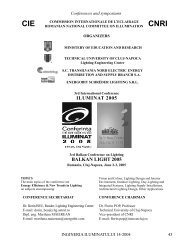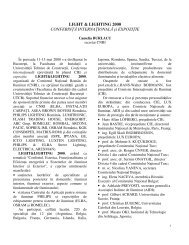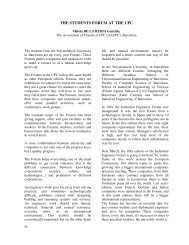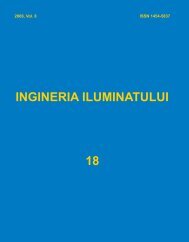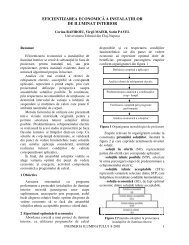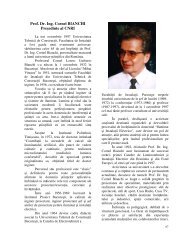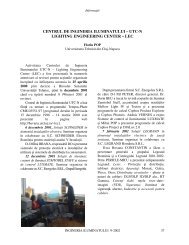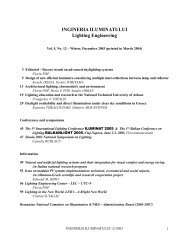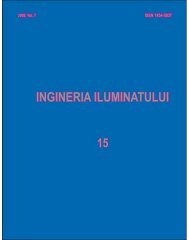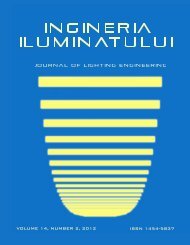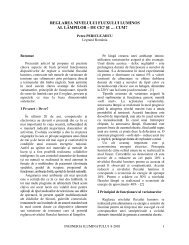european utilisation factor method - Journal of Lighting Engineering
european utilisation factor method - Journal of Lighting Engineering
european utilisation factor method - Journal of Lighting Engineering
Create successful ePaper yourself
Turn your PDF publications into a flip-book with our unique Google optimized e-Paper software.
Differences experienced between the different<br />
<strong>utilisation</strong> <strong>factor</strong> <strong>method</strong>s are caused by the<br />
procedures applied to the calculation <strong>of</strong> the<br />
<strong>utilisation</strong> <strong>factor</strong>s for direct illumination. The<br />
important influencing <strong>factor</strong>s are the luminaire<br />
layout - described best by the spacing to height<br />
ratio and the proximity - and the way in which<br />
the direct flux onto the working plane is<br />
calculated - zone multipliers, stripe multipliers,<br />
point-by-point calculation etc. For the different<br />
<strong>method</strong>s being used in Europe figure 1 shows<br />
the <strong>utilisation</strong> <strong>factor</strong>s as function room indices<br />
for a linear luminaire (average reflectances <strong>of</strong><br />
ceiling, walls, and working plane are 0.70, 0.50,<br />
and 0.20 respectively). The discrepancies are<br />
caused mainly by the different standard<br />
luminaire arrangements which are shown in<br />
figure 2 for a room index <strong>of</strong> k=2.00.<br />
The CIBSE Utilisation Factor Method<br />
In Great Britain the calculation and use <strong>of</strong><br />
<strong>utilisation</strong> <strong>factor</strong>s follow the <strong>method</strong> described<br />
in CIBSE Technical Memoranda No 5 [8]. In<br />
the standard table <strong>utilisation</strong> <strong>factor</strong>s are given<br />
for a maximum <strong>of</strong> 9 room indices (between<br />
0.75 and 5.0) and 10 reflectance combinations.<br />
The luminaires are arranged in square arrays<br />
with specified nominal spacing to height ratios<br />
and half spacings at the perimeter. They are<br />
regarded as point sources with intensity<br />
distributions symmetrical about the vertical<br />
axis, but for the evaluation <strong>of</strong> the nominal<br />
spacing to height ratio linear sources are treated<br />
in a different way. The <strong>utilisation</strong> <strong>factor</strong>s for<br />
direct illumination are calculated using<br />
tabulated zone multipliers. For the standard<br />
room indices these zone multiplies have been<br />
derived by Aitken-Lagrange interpolation from<br />
average zone multipliers calculated for a series<br />
<strong>of</strong> square arrays <strong>of</strong> 1, 4, 8, 16 etc. luminaires for<br />
all nominal spacing to height ratios (between<br />
0.50 and 2.50 in steps <strong>of</strong> 0.25). Figure 3 shows<br />
some standard rooms with luminaire<br />
arrangements based on given nominal spacing<br />
to height ratios. The resulting <strong>utilisation</strong> <strong>factor</strong>s<br />
as function <strong>of</strong> room indices for different<br />
nominal spacing to height ratios are represented<br />
in figure 4 (average reflectances <strong>of</strong> ceiling,<br />
60<br />
INGINERIA ILUMINATULUI 10-2002<br />
wall, and working plane are again 0.70, 0.50,<br />
and 0.20).<br />
The LiTG Utilisation Factor Method<br />
A detailed description <strong>of</strong> the German <strong>utilisation</strong><br />
<strong>factor</strong> <strong>method</strong> can be found in LiTG publication<br />
No. 3.5 [9]. In the standard format <strong>utilisation</strong><br />
<strong>factor</strong>s are tabulated for 10 room indices<br />
(between 0.6 and 5.0) and 15 reflectance<br />
combinations. The standard rooms have a<br />
rectangular plan area with a length to width<br />
ratio <strong>of</strong> 1.6 to 1. The luminaires are arranged in<br />
particular rectangular arrays, the so-called<br />
LiTG arrangements. They are regarded either as<br />
point sources with intensity distributions<br />
symmetrical about a vertical axis or as linear<br />
sources with relative intensity distributions in<br />
the longitudinal axis which can be described as<br />
a sum <strong>of</strong> two cosine functions. The luminaires<br />
are ceiling mounted or suspended with a<br />
suspension ratio <strong>of</strong> 1/3; i.e. the distance<br />
between the ceiling and the luminaire plane is<br />
half the distance between luminaire and<br />
working plane. In case <strong>of</strong> suspended<br />
arrangements it is assumed that the frieze has<br />
the same reflectance as the wall between<br />
luminaire and working plane. The <strong>utilisation</strong><br />
<strong>factor</strong>s for direct illumination are calculated<br />
using zone multipliers for luminaires regarded<br />
as point sources and using stripe multipliers for<br />
luminaires regarded as linear sources.<br />
The UTE Utilisation Factor Method<br />
The French simplified <strong>method</strong> for the<br />
predetermination <strong>of</strong> illuminances is described<br />
in the French norm C71-121 [10]. Using this<br />
<strong>method</strong> it is possible to calculate average<br />
illuminances for luminaires arranged in regular<br />
arrays <strong>of</strong> given spacings and perimeter<br />
distances. The 10 standard rooms (room indices<br />
between 0.6 and 5.0) have a rectangular plan<br />
area with a length to width ratio <strong>of</strong> 1.6 to 1.<br />
The luminaires are regarded as point sources<br />
with intensity distributions symmetrical about a<br />
vertical axis, they can be ceiling mounted or<br />
suspended with a suspension ratio <strong>of</strong> 1/3. The<br />
coefficients for the calculation <strong>of</strong> average


