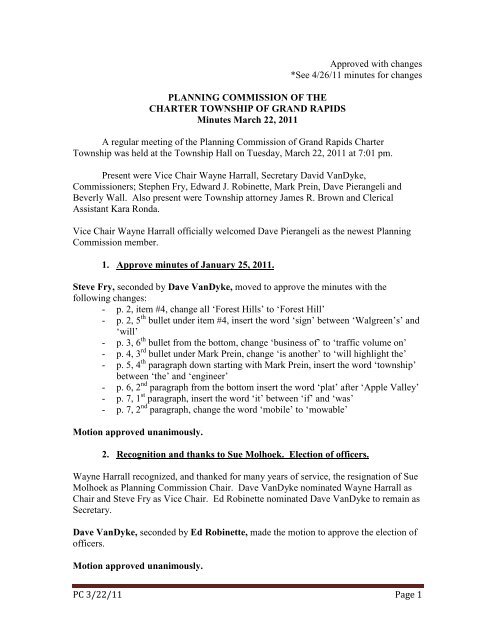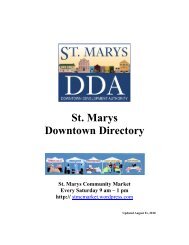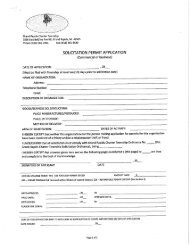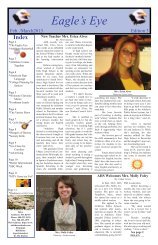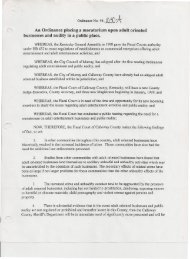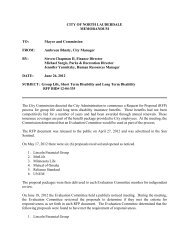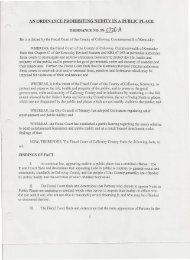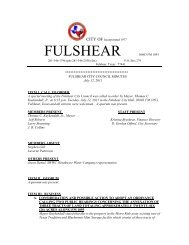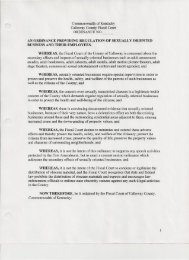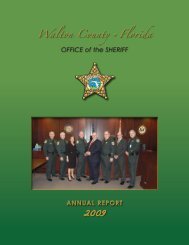You also want an ePaper? Increase the reach of your titles
YUMPU automatically turns print PDFs into web optimized ePapers that Google loves.
PLANNING COMMISSION OF THE<br />
CHARTER TOWNSHIP OF GRAND RAPIDS<br />
Minutes March <strong>22</strong>, <strong>2011</strong><br />
Approved with changes<br />
*See 4/26/11 minutes for changes<br />
A regular meeting of the Planning Commission of Grand Rapids Charter<br />
Township was held at the Township Hall on Tuesday, March <strong>22</strong>, <strong>2011</strong> at 7:01 pm.<br />
Present were Vice Chair Wayne Harrall, Secretary David VanDyke,<br />
Commissioners; Stephen Fry, Edward J. Robinette, Mark Prein, Dave Pierangeli and<br />
Beverly Wall. Also present were Township attorney James R. Brown and Clerical<br />
Assistant Kara Ronda.<br />
Vice Chair Wayne Harrall officially welcomed Dave Pierangeli as the newest Planning<br />
Commission member.<br />
1. Approve minutes of January 25, <strong>2011</strong>.<br />
Steve Fry, seconded by Dave VanDyke, moved to approve the minutes with the<br />
following changes:<br />
- p. 2, item #4, change all ‘Forest Hills’ to ‘Forest Hill’<br />
- p. 2, 5 th bullet under item #4, insert the word ‘sign’ between ‘Walgreen’s’ and<br />
‘will’<br />
- p. 3, 6 th bullet from the bottom, change ‘business of’ to ‘traffic volume on’<br />
- p. 4, 3 rd bullet under Mark Prein, change ‘is another’ to ‘will highlight the’<br />
- p. 5, 4 th paragraph down starting with Mark Prein, insert the word ‘township’<br />
between ‘the’ and ‘engineer’<br />
- p. 6, 2 nd paragraph from the bottom insert the word ‘plat’ after ‘Apple Valley’<br />
- p. 7, 1 st paragraph, insert the word ‘it’ between ‘if’ and ‘was’<br />
- p. 7, 2 nd paragraph, change the word ‘mobile’ to ‘mowable’<br />
Motion approved unanimously.<br />
2. Recognition and thanks to Sue Molhoek. Election of officers.<br />
Wayne Harrall recognized, and thanked for many years of service, the resignation of Sue<br />
Molhoek as Planning Commission Chair. Dave VanDyke nominated Wayne Harrall as<br />
Chair and Steve Fry as Vice Chair. Ed Robinette nominated Dave VanDyke to remain as<br />
Secretary.<br />
Dave VanDyke, seconded by Ed Robinette, made the motion to approve the election of<br />
officers.<br />
Motion approved unanimously.<br />
PC 3/<strong>22</strong>/11 Page 1
3. Public Hearing – Rainbow Child Development Center – rezoning request<br />
at 2571 East Beltline Ave.<br />
Dale Van Kooten, a consulting engineer from Medema, Van Kooten & Assoc,<br />
representing Rainbow Child Development Center, presented the revised plan:<br />
- Rainbow Child Development Center is a Michigan based business<br />
- ages of children at center range from 6 weeks to 12 years old<br />
- hours of operation are Monday – Friday, 7am-6pm<br />
- close proximity to local elementary schools<br />
- Kent County Drain Commission asked them to update the existing storm<br />
water retention pond to the north to the current standards (cross-access<br />
easement)<br />
- removed the fencing along front and put alarms on all doors to the toddler<br />
rooms<br />
- explained Kent County Drain Commission refused to release any of the<br />
easement along the west property line and will not allow buffering within the<br />
drain easement<br />
- noted no disagreement with the current proposed ordinance<br />
Ed Robinette asked the applicant if they were going to comply with the Drain<br />
Commission’s refusal. The applicant replied they thought about pushing the buffer down<br />
the hill but that would not work because the trees would be on the property line. The<br />
applicant noted there is some existing vegetation. Ed Robinette asked if they are required<br />
to re-grade the easement. The applicant stated there would be a retaining wall along the<br />
easement.<br />
Wayne Harrall questioned if the Drain Commission’s policy states no trees or no<br />
structures. The applicant stated either way, they are not willing to go against the Drain<br />
Commission. Wayne also noted the existing vegetation may be subject to removal by the<br />
Drain Commission.<br />
Steve Fry asked how many children the center will serve. The applicant replied 100<br />
children. Steve questioned why the sidewalk on the East Beltline does not make it all the<br />
way to the south property line. The applicant replied it was due to a substantial grade<br />
difference.<br />
Attorney Jim Brown gave the staff report.<br />
Wayne Harrall referenced the letter submitted by the Township’s Deputy Chief regarding<br />
insufficient room to turn the Fire Department’s apparatus around and exit forward onto<br />
the East Beltline. Steve Fry asked Jim Brown for the required amount of parking spaces.<br />
Jim Brown replied 25.<br />
Ed Robinette, seconded by Mark Prein, moved to open the Public Hearing at 7:21 pm.<br />
Motion passed unanimously.<br />
PC 3/<strong>22</strong>/11 Page 2
Jane Johnson, 2537 McIntosh Ave NE, is for the proposed project and agrees it fits the<br />
master plan, but asked the commissioners to think about the people on McIntosh in<br />
regards to the fencing and what the neighbors will have to look at.<br />
Steve Fry, seconded by Ed Robinette, moved to close the Public Hearing at 7:23 pm.<br />
Motion passed unanimously.<br />
Steve Fry asked Jim Brown to verify the sign setback is 10 ft. from the property line. Jim<br />
Brown replied it is a 5 ft. setback per the overlay district and the sign must comply with<br />
the ordinance. Jim also noted no sign plan had been submitted.<br />
Dave VanDyke asked the applicant to clarify the fence at the retaining wall would be a<br />
chain-link fence. The applicant stated that is correct.<br />
Steve Fry asked the applicant if they had considered lowering the elevation of the<br />
building. The applicant stated they had but in order to meet the Drain Commission<br />
requirements it would not be applicable.<br />
Wayne Harrall noted there was a letter submitted by the Office of the Drain Commission.<br />
Wayne also referenced a letter dated 3/8/11 from the township engineer which stated the<br />
Drain Commission will not accept the proposed landscape. Wayne asked the applicant<br />
about buffering or screening. The applicant replied they would plant the trees and keep<br />
them as close to the property line as possible.<br />
Steve Fry stated he does not see a problem with the use for this site but believes there is a<br />
better way to design the parking lot. Steve explained the number of spaces is not as<br />
important as the flow of the lot. The applicant replied the parents are not allowed to just<br />
drop their kids off. He explained the parents are required to park, bring the child in or out<br />
and check the child in or out.<br />
Steve Fry recommended a deeper throat at the end of the turn-around. The applicant<br />
explained the length if the drop off time is 5-10 minutes. Drop off times vary, unlike<br />
elementary schools.<br />
Dave VanDyke explained his concern in needing to provide for future connection at the<br />
south end. Dave also stated the dumpster location is not conducive for future crossconnection<br />
and believes there needs to be some provisions to add connectivity within the<br />
properties.<br />
Steve Fry asked the applicant if the proposed sidewalk to the East Beltline is handicap<br />
accessible and explained it needs to meet code. The applicant replied it is.<br />
Mark Prein asked if there are lights on the back of the building. The applicant stated<br />
there are lights on the back of the building over the doors. Mark verified there are 6<br />
lights. The applicant stated that is correct.<br />
PC 3/<strong>22</strong>/11 Page 3
Steve Fry referred to the proposed landscaping along the East Beltline stating it may be a<br />
case where it does more bad than good to berm everything. Steve stated it is looking a<br />
little forced because of the slope that is already there and does not see the need to force<br />
the center up so high. Ed Robinette agreed and said it is above the cars on the East<br />
Beltline anyway. Steve recommended dropping the berm down 2-3 ft. Dave VanDyke<br />
agreed and added to landscape within that slope.<br />
Wayne Harrall asked about moving the retaining wall in the backyard 5 ft. The applicant<br />
explained they are trying to utilize as much flat area as possible for the kids. Wayne<br />
stated he would like to see more landscaping in the west area, for the kids and the<br />
neighbors on McIntosh.<br />
Dave VanDyke asked the applicant what kind of material they intend to use for the<br />
retaining wall. The applicant replied landscape block wall.<br />
Steve Fry, seconded by Ed Robinette, moved to forward the rezoning request at 2571<br />
East Beltline Avenue on to the Site Plan Review committee and the Township Board with<br />
the following provisions/recommendations:<br />
- extend the sidewalk to south property line<br />
- waive lighting plan as long as it meets the township’s ordinance<br />
- berming in front to be lowered 2-4 ft.<br />
- revised plan to reallocate trees in back<br />
- extend driveway per Deputy Chief’s recommendation and consider alternative<br />
means of turning around at end of parking lot<br />
- incorporate all language into ordinance<br />
- p.3 (d) (1) of proposed ordinance, change ‘Kent County Road Commission’ to<br />
‘MDOT’<br />
- p.9 (2) of proposed ordinance, change ‘planning director’ to ‘staff’<br />
Motion approved unanimously.<br />
4. Discussion – Ada Bible Church – conceptual development review for a<br />
Special Land Use request within R-1 district which includes a church.<br />
Edward Shepard, a pastor at Ada Bible Church, explained they have been renting space at<br />
the Hanson Center to hold their services and are now ready to build a place of their own.<br />
Wayne Harrall noted the Kent County Road Commission is proposing to do some<br />
realignment work at this particular intersection and the realignment will require a nonmotorized<br />
trail easement.<br />
Steve Fry asked if the applicant has plans for the existing barns. The applicant explained<br />
one barn will be removed and the other one will be used for storage only. Steve asked if<br />
they intended to keep the barn in the state of disrepair it is currently in. The applicant<br />
replied no.<br />
PC 3/<strong>22</strong>/11 Page 4
Todd Myers, of Williams & Works, is the engineer for the Ada Bible Church project and<br />
addressed some pertinent issues:<br />
- In reference to the township engineer regarding sanitary sewer, their intent is<br />
and will be serviced with public sanitary sewer in conjunction with the<br />
property owners to the north.<br />
- As far as drainage, they intend to follow the township guidelines and have no<br />
problem with that.<br />
- Todd noted they are going to try and keep the storm sewer out of sight and are<br />
in talks with the property development to the north for a shared storm system.<br />
Bev Wall asked the applicant how many people they have attending the Hanson Center.<br />
The applicant stated about 1,000. Bev noted the proposed building has a capacity of 750<br />
people. The applicant replied they will be holding two services.<br />
Dave VanDyke asked how much activity will be going on during the week at the<br />
proposed location. The applicant explained not too much goes on during the week, only<br />
a handful of Bible studies.<br />
Wayne Harrall asked if the applicant currently owned the property. The applicant stated<br />
they do not.<br />
Wayne Harrall noted the KCRC gave conceptual approval to both locations of the<br />
requested driveways.<br />
Steve Fry stated it is understandable the parking lot is in front of the building but<br />
recommended the applicant focus on landscaping in order to break the parking lot up.<br />
Steve suggested an island for every 10 parking spaces.<br />
Steve Fry noted the existing natural vegetation in the back and suggested transferring<br />
some landscaping to the front along the parking lot and road side to balance the<br />
landscaping plan in the back.<br />
Wayne Harrall explained there may be some delays with the sanitary sewer because the<br />
proposed property is currently not within the sewer district.<br />
The applicant noted they would like to use the existing well as irrigation, otherwise it will<br />
be abandoned.<br />
Attorney Jim Brown gave the staff report.<br />
Steve Fry explained he does not want to see two signs. He would like to see the sign be<br />
tastefully done and stated it needs to be subtle from a height standpoint.<br />
PC 3/<strong>22</strong>/11 Page 5
5. Discussion – Early Advantage Day Care – conceptual development review<br />
for PUD-3 rezoning at 1515 East Beltline Ave which includes a Daycare<br />
Center.<br />
Steve Witte, of Nederveld Inc. representing Early Advantage Day Care, presented the<br />
plan:<br />
- the day care will be a part of KISD, located at the far SE corner of the<br />
property<br />
- stated the proposed project is in accordance with the township’s master plan<br />
- the proposed building is 12,000 square feet and will house 168 children<br />
- hours of operation are Monday-Friday, 6:00am-6:00pm<br />
- the main entrance will be the existing southern driveway<br />
- the proposed parking lot contains 48 parking spaces<br />
- the proposed outdoor play area is 24,000 square feet<br />
- there is a pond on site for storm water<br />
- sanitary sewer is already available for proposed location<br />
- the building is attractive<br />
- slope of ground at northeast side is steep (1:2)<br />
- property is wooded to the west and south, proposing to use existing landscape<br />
- will comply with the township ordinance regarding their lighting plan<br />
- proposing one ground mounted sign and an identification sign out in front<br />
Attorney Jim Brown gave the staff report.<br />
Steve Fry asked the applicant if eventually it will be a separate lot. The applicant replied<br />
it is a long term land agreement/lease.<br />
Wayne Harrall noted the proposed location does not have a separate address and explored<br />
the possibility of turning that drive into a private street. Wayne explained he is<br />
concerned about people knowing where they are going. Dave VanDyke added the<br />
commissioners would allow the address and street name, but no business name on a<br />
roadside sign. Wayne encouraged the applicant to investigate the possibility of making<br />
that drive a private street.<br />
Wayne Harrall asked about hydrant location. The applicant explained they still need to<br />
talk with the Grand Rapids Township Fire Department.<br />
Wayne Harrall requested the applicant have an updated flagging done in regards to the<br />
wetland area. The applicant agreed and stated a site visit does need to be done. Wayne<br />
asked if KISD is the property owner to the west. The applicant replied yes they are.<br />
Wayne asked if the property owners are on board and aware of the proposed storm sewer<br />
piping. The applicant stated it is the same property owner, they are aware and agree.<br />
PC 3/<strong>22</strong>/11 Page 6
Steve Fry noted the circulation on the parking lot is good and suggested the applicant<br />
take advantage of the existing landscape and requested they be more specific with their<br />
landscape plan. Steve stated the fence at the front is awful close to the property line/road<br />
and feels it is a little aggressive.<br />
Wayne Harrall asked if there was a critical reason the fence is placed so close to the road.<br />
The applicant stated there is not, they just wanted to utilize more area but do not have a<br />
problem moving the fence placement.<br />
The applicant asked the Planning Commission what they would like him to do regarding<br />
the road situation. Wayne Harrall suggested talking to KISD first, then contacting<br />
KCRC. Ed Robinette stressed the safety concern factor.<br />
6. Chase Bank – consideration of request to increase signage size within the<br />
NE Beltline overlay district.<br />
Bernie Wade, from Advanced Signs, is representing Chase Bank and presented the<br />
request:<br />
- increase the size of the monument sign to be more visible on the corner<br />
- move the monument sign a little closer to the road and raise the sign up<br />
- visibility is a concern, want to give people a chance to see the sign and pull<br />
into the East Beltline Avenue drive<br />
Dave VanDyke asked how close the proposed ground sign to the road is. Ed Robinette<br />
stated it is 5 ft. from the sidewalk. Wayne Harrall explained they are proposing to move<br />
the ground sign south and closer to the sidewalk and road.<br />
Dave VanDyke questioned why the applicant wants to make the ground sign bigger. The<br />
bank manager explained as the corners become more and more developed customers are<br />
missing the bank and he wants to make sure the customers know where they are located.<br />
Wayne Harrall asked the applicant if it made sense to move the ground sign more to the<br />
south. The applicant stated it would be for the opposing traffic.<br />
Steve Fry stated a 7 ft. high ground sign would be sufficient. Steve explained he is not<br />
objecting to the size but rather the height of the proposed ground sign. Wayne Harrall<br />
added considering the surrounding signage their proposal is minimal but shares the same<br />
feeling as Steve.<br />
Ed Robinette, seconded by Bev Wall, moved to approve the ground signage size<br />
increase with the following conditions:<br />
- max height of 7 ft. with brick (base reduced from 4 ft. high to 3 ft.)<br />
- p.2, 1. on attorney’s resolution, change ‘37’ to ’30-32’<br />
Motion approved unanimously.<br />
PC 3/<strong>22</strong>/11 Page 7
7. General Public Comment.<br />
No Township residents were present for Public Comment.<br />
The meeting was adjourned at 9:09 pm.<br />
______________________________<br />
David VanDyke – Secretary<br />
PC 3/<strong>22</strong>/11 Page 8


