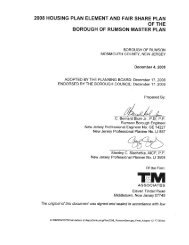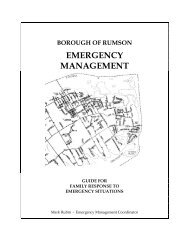SHEEP'S RUN – 99 RUMSON ROAD - Rumson Borough
SHEEP'S RUN – 99 RUMSON ROAD - Rumson Borough
SHEEP'S RUN – 99 RUMSON ROAD - Rumson Borough
Create successful ePaper yourself
Turn your PDF publications into a flip-book with our unique Google optimized e-Paper software.
The house was situated in order to make the best use of natural light,<br />
and the servants' wings were put on the east side of the house so that they<br />
would have the morning light as they went about their jobs. The ceilings were<br />
12 feet high, and elaborate woodwork was generously incorporated to<br />
decorate the thick masonry walls. Mrs. Vietor is said to have had difficulty<br />
making a decision when presented with three styles of balusters for the main<br />
staircase. Only after close inspection can the observer see that all three<br />
choices were created and installed in an alternating pattern because she<br />
was unable to choose among them. A 40-foot long living room has a tall<br />
fireplace with elaborate bronze work across the mantel. There are eight<br />
fireplaces, and they are all different. Moravian tiles from Pennsylvania were<br />
used decoratively. The original heating featured radiators located under the<br />
flooring as an early form of radiant heating. Graceful arches were made to<br />
form entries to some areas.<br />
In this age that predated air conditioning, measures were taken to take<br />
advantage of cool breezes, and bedchambers had two doors <strong>–</strong> one regular<br />
wooden door as well as a 'summer door' with slats to allow the air to<br />
circulate. High up on the bedroom walls were glass windows that could be<br />
opened out into the halls on hot nights. Some bedrooms had summer<br />
porches attached providing a door that could be left open or, if it was<br />
dreadfully hot, an opportunity to sleep outside of the stifling rooms. Bedroom<br />
doors were provided with door-knockers that were designed so that each had<br />
a different bird motif. Two trunk rooms known as California closets held the<br />
luggage and trunks of family and guests when they arrived for summer visits.<br />
When the house was shut up for the winter, huge hurricane shutters were<br />
placed over all of the windows. How lonely <strong>Rumson</strong> Road must have seemed<br />
during the winter when all of the grand homes were shut up so tightly.<br />
The house was built of stone and steel to be fireproof, and there were fire<br />
fighting stations set up behind paneling at various locations. The most recent<br />
owners replaced the crumbling fire hoses with those found at the demolition<br />
sale of an old Asbury Park hotel. The kitchen had a gallery ceiling to allow<br />
the cooking heat to rise.<br />
Mr. Lindeberg engaged Oscar B. Bach to design ornamental metalwork<br />
for the Vietor home, and the artist created bronze grillwork featuring birds<br />
with sweeping plumes and other distinctive pieces that are still stunningly<br />
beautiful today. Oscar B. Bach was born in Breslau and emigrated to<br />
America in 1913. Although he painted and etched, his fame came from his<br />
sculpture and decorative work. He worked on many houses with Mr.<br />
Lindeberg, and he did an outdoor grill, fireplaces and exquisite grills for the<br />
windows of the Vietor home. Mr. Bach also made small items such as<br />
Page 4 of 4





![Job Description Administrative Assistant 2012[1] - Rumson Borough](https://img.yumpu.com/36562647/1/190x245/job-description-administrative-assistant-20121-rumson-borough.jpg?quality=85)





