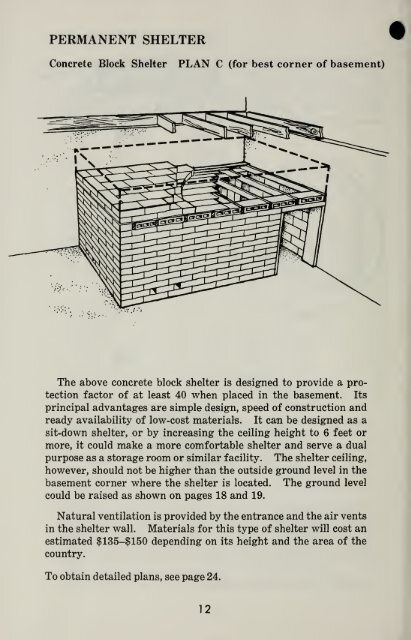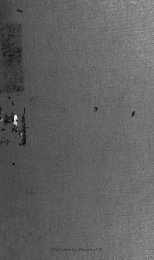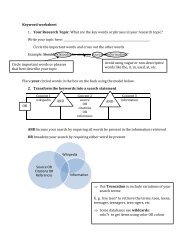Fallout Protection for Homes with Basements (1966)
Fallout Protection for Homes with Basements (1966)
Fallout Protection for Homes with Basements (1966)
You also want an ePaper? Increase the reach of your titles
YUMPU automatically turns print PDFs into web optimized ePapers that Google loves.
PERMANENT SHELTER<br />
Concrete Block Shelter PLAN C (<strong>for</strong> best corner of basement)<br />
The above concrete block shelter is designed to provide a pro-<br />
tection factor of at least 40 when placed in the basement. Its<br />
principal advantages are simple design, speed of construction and<br />
ready availability of low-cost materials. It can be designed as a<br />
sit-down shelter, or by increasing the ceiling height to 6 feet or<br />
more, it could make a more com<strong>for</strong>table shelter and serve a dual<br />
purpose as a storage room or similar facility. The shelter ceiling,<br />
however, should not be higher than the outside ground level in the<br />
basement corner where the shelter is located. The ground level<br />
could be raised as shown on pages 18 and 19.<br />
Natural ventilation is provided by the entrance and the air vents<br />
in the shelter wall. Materials <strong>for</strong> this type of shelter will cost an<br />
estimated $135-$150 depending on its height and the area of the<br />
country.<br />
To obtain detailed plans, see page 24.<br />
12

















