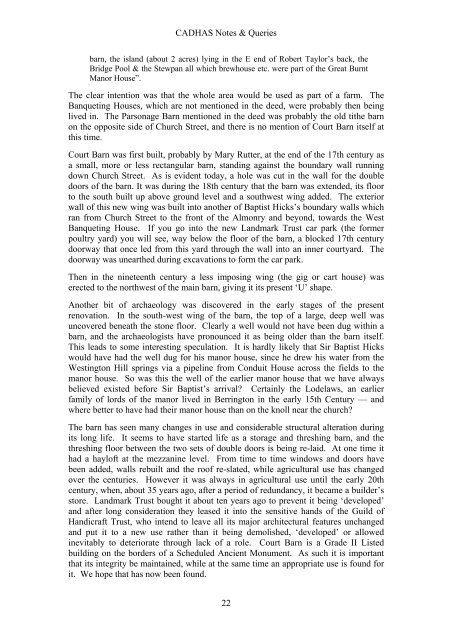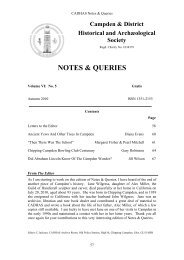notes & queries - Campden & District Historical and Archaeological ...
notes & queries - Campden & District Historical and Archaeological ...
notes & queries - Campden & District Historical and Archaeological ...
You also want an ePaper? Increase the reach of your titles
YUMPU automatically turns print PDFs into web optimized ePapers that Google loves.
CADHAS Notes & Queries<br />
barn, the isl<strong>and</strong> (about 2 acres) lying in the E end of Robert Taylor’s back, the<br />
Bridge Pool & the Stewpan all which brewhouse etc. were part of the Great Burnt<br />
Manor House”.<br />
The clear intention was that the whole area would be used as part of a farm. The<br />
Banqueting Houses, which are not mentioned in the deed, were probably then being<br />
lived in. The Parsonage Barn mentioned in the deed was probably the old tithe barn<br />
on the opposite side of Church Street, <strong>and</strong> there is no mention of Court Barn itself at<br />
this time.<br />
Court Barn was first built, probably by Mary Rutter, at the end of the 17th century as<br />
a small, more or less rectangular barn, st<strong>and</strong>ing against the boundary wall running<br />
down Church Street. As is evident today, a hole was cut in the wall for the double<br />
doors of the barn. It was during the 18th century that the barn was extended, its floor<br />
to the south built up above ground level <strong>and</strong> a southwest wing added. The exterior<br />
wall of this new wing was built into another of Baptist Hicks’s boundary walls which<br />
ran from Church Street to the front of the Almonry <strong>and</strong> beyond, towards the West<br />
Banqueting House. If you go into the new L<strong>and</strong>mark Trust car park (the former<br />
poultry yard) you will see, way below the floor of the barn, a blocked 17th century<br />
doorway that once led from this yard through the wall into an inner courtyard. The<br />
doorway was unearthed during excavations to form the car park.<br />
Then in the nineteenth century a less imposing wing (the gig or cart house) was<br />
erected to the northwest of the main barn, giving it its present ‘U’ shape.<br />
Another bit of archaeology was discovered in the early stages of the present<br />
renovation. In the south-west wing of the barn, the top of a large, deep well was<br />
uncovered beneath the stone floor. Clearly a well would not have been dug within a<br />
barn, <strong>and</strong> the archaeologists have pronounced it as being older than the barn itself.<br />
This leads to some interesting speculation. It is hardly likely that Sir Baptist Hicks<br />
would have had the well dug for his manor house, since he drew his water from the<br />
Westington Hill springs via a pipeline from Conduit House across the fields to the<br />
manor house. So was this the well of the earlier manor house that we have always<br />
believed existed before Sir Baptist’s arrival? Certainly the Lodelaws, an earlier<br />
family of lords of the manor lived in Berrington in the early 15th Century –– <strong>and</strong><br />
where better to have had their manor house than on the knoll near the church?<br />
The barn has seen many changes in use <strong>and</strong> considerable structural alteration during<br />
its long life. It seems to have started life as a storage <strong>and</strong> threshing barn, <strong>and</strong> the<br />
threshing floor between the two sets of double doors is being re-laid. At one time it<br />
had a hayloft at the mezzanine level. From time to time windows <strong>and</strong> doors have<br />
been added, walls rebuilt <strong>and</strong> the roof re-slated, while agricultural use has changed<br />
over the centuries. However it was always in agricultural use until the early 20th<br />
century, when, about 35 years ago, after a period of redundancy, it became a builder’s<br />
store. L<strong>and</strong>mark Trust bought it about ten years ago to prevent it being ‘developed’<br />
<strong>and</strong> after long consideration they leased it into the sensitive h<strong>and</strong>s of the Guild of<br />
H<strong>and</strong>icraft Trust, who intend to leave all its major architectural features unchanged<br />
<strong>and</strong> put it to a new use rather than it being demolished, ‘developed’ or allowed<br />
inevitably to deteriorate through lack of a role. Court Barn is a Grade II Listed<br />
building on the borders of a Scheduled Ancient Monument. As such it is important<br />
that its integrity be maintained, while at the same time an appropriate use is found for<br />
it. We hope that has now been found.<br />
22







