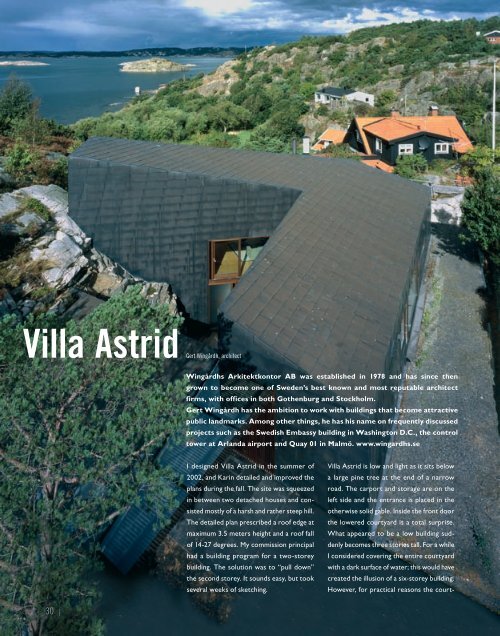Villa Astrid - Come Home to Copper
Villa Astrid - Come Home to Copper
Villa Astrid - Come Home to Copper
Create successful ePaper yourself
Turn your PDF publications into a flip-book with our unique Google optimized e-Paper software.
<strong>Villa</strong> <strong>Astrid</strong> Gert<br />
30 | COBBER FORUM 21<br />
Wingårdh, architect<br />
Wingårdhs Arkitektkon<strong>to</strong>r AB was established in 1978 and has since then<br />
grown <strong>to</strong> become one of Sweden’s best known and most reputable architect<br />
firms, with offices in both Gothenburg and S<strong>to</strong>ckholm.<br />
Gert Wingårdh has the ambition <strong>to</strong> work with buildings that become attractive<br />
public landmarks. Among other things, he has his name on frequently discussed<br />
projects such as the Swedish Embassy building in Washing<strong>to</strong>n D.C., the control<br />
<strong>to</strong>wer at Arlanda airport and Quay 01 in Malmö. www.wingardhs.se<br />
I designed <strong>Villa</strong> <strong>Astrid</strong> in the summer of<br />
2002, and Karin detailed and improved the<br />
plans during the fall. The site was squeezed<br />
in between two detached houses and con-<br />
sisted mostly of a harsh and rather steep hill.<br />
The detailed plan prescribed a roof edge at<br />
maximum 3.5 meters height and a roof fall<br />
of 14-27 degrees. My commission principal<br />
had a building program for a two-s<strong>to</strong>rey<br />
building. The solution was <strong>to</strong> “pull down”<br />
the second s<strong>to</strong>rey. It sounds easy, but <strong>to</strong>ok<br />
several weeks of sketching.<br />
<strong>Villa</strong> <strong>Astrid</strong> is low and light as it sits below<br />
a large pine tree at the end of a narrow<br />
road. The carport and s<strong>to</strong>rage are on the<br />
left side and the entrance is placed in the<br />
otherwise solid gable. Inside the front door<br />
the lowered courtyard is a <strong>to</strong>tal surprise.<br />
What appeared <strong>to</strong> be a low building sud-<br />
denly becomes three s<strong>to</strong>ries tall. For a while<br />
I considered covering the entire courtyard<br />
with a dark surface of water; this would have<br />
created the illusion of a six-s<strong>to</strong>rey building.<br />
However, for practical reasons the court-
yard is now a warm and sheltered outdoor<br />
sitting area and an ideal place for the family’s<br />
newborn girl, Karin.<br />
<strong>Villa</strong> <strong>Astrid</strong> has an open kitchen, a secluded<br />
guest dining room and a large living room<br />
in between the courtyard and a sea view<br />
with afternoon sun and sunset. The latter<br />
rooms have direct contact with the outside<br />
through sliding doors and insect-protected<br />
ventilation windows.<br />
The house is perhaps technically not the<br />
best the firm has designed. The roof was<br />
cast in concrete at the site, insulated with<br />
foam glass and covered with sheet metal.<br />
The walls are solidly built in concrete brick,<br />
plastered inside and outside and clad with<br />
sheet metal. The black copper sheeting will<br />
slowly patinate.<br />
are the reason for the turn of the house.<br />
At the end of the floor there is a work shelf<br />
raised one level over the rock. The gable<br />
facing the rock consists mostly of a large<br />
insulated glass window that has been low-<br />
ered in<strong>to</strong> a drilled rock slit. On the floor<br />
below there are two children’s bedrooms,<br />
a family room and a master bedroom. All<br />
COPPER FORUM 21 | 31
32 | COBBER FORUM 21<br />
Freed copper ions will be bound by crushed<br />
limes<strong>to</strong>ne at the foot of the house. It is pure<br />
and maintenance free. The garden is not yet<br />
finished but is designed by NOD and consists<br />
of a Japanese section outside the kitchen<br />
window and back entrance, and a genuine<br />
west coast meadow below the sea view.<br />
Address: Hovås, Gothenburg municipality<br />
Architect: Wingårdh Architect Firm AB,<br />
Head Architect: Gert Wingårdh<br />
Managing Architect: Karin Wingårdh<br />
Managing Engineer: Danuta Nielsen<br />
Assisting architect: Joakim Lyth<br />
K: F B Engineering AB, Sven Blomgren, Per Hilmersson<br />
V: N.V.K. VVS Kontroll AB, Göran Wigermo<br />
E: Schönbeck Elprojekt AB, Rolf Andersson<br />
Projektledning:<br />
Wickenberg Bygganalys AB, Mats Johansson<br />
Landscaping: NOD, Natur Orienterad Design (not<br />
shown on the pho<strong>to</strong>s)<br />
Building proprie<strong>to</strong>r: Private<br />
Contract type: General contract<br />
Building Contrac<strong>to</strong>rs:<br />
Bergman & Höök Byggnadsaktiebolag<br />
Sheet metal Contrac<strong>to</strong>rs:<br />
Varla Sheet Metal, Kungsbacka<br />
Total area: 400 sq.m.<br />
Building cost excluding land:<br />
10 million Swedish crowns<br />
Building methods:<br />
Prefabricated concrete, lightweight concrete, facades<br />
and roof in pre-patinated copper, Ou<strong>to</strong>kumpu<br />
Foundation: Foundation plate on ground<br />
Building time: 2003-2004


