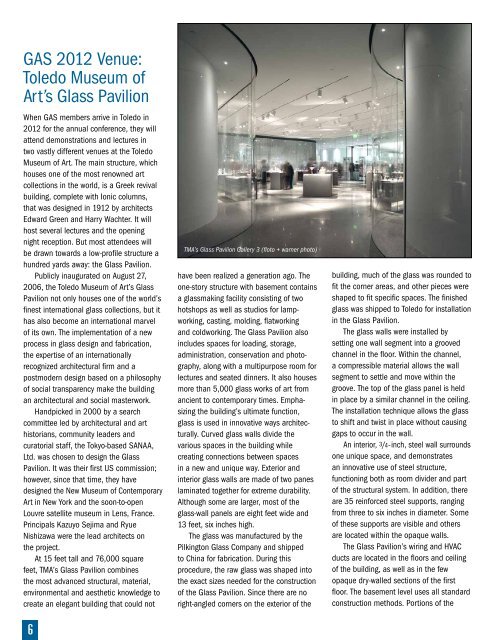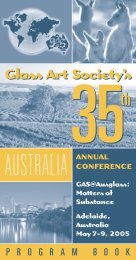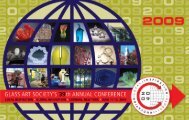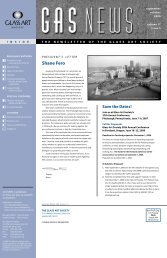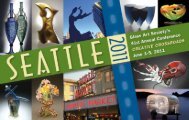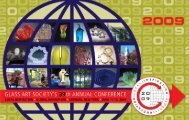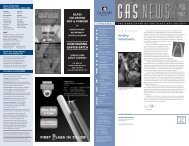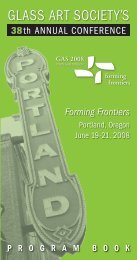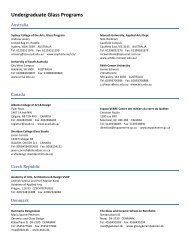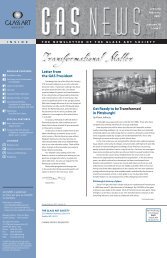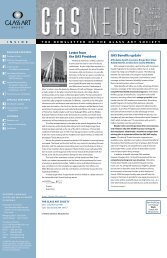GASNews October/ November 2011 Volume 22 ... - Glass Art Society
GASNews October/ November 2011 Volume 22 ... - Glass Art Society
GASNews October/ November 2011 Volume 22 ... - Glass Art Society
You also want an ePaper? Increase the reach of your titles
YUMPU automatically turns print PDFs into web optimized ePapers that Google loves.
GAS 2012 Venue:<br />
Toledo Museum of<br />
<strong>Art</strong>’s <strong>Glass</strong> Pavilion<br />
When GAS members arrive in Toledo in<br />
2012 for the annual conference, they will<br />
attend demonstrations and lectures in<br />
two vastly different venues at the Toledo<br />
Museum of <strong>Art</strong>. The main structure, which<br />
houses one of the most renowned art<br />
collections in the world, is a Greek revival<br />
building, complete with Ionic columns,<br />
that was designed in 1912 by architects<br />
Edward Green and Harry Wachter. It will<br />
host several lectures and the opening<br />
night reception. But most attendees will<br />
be drawn towards a low-profile structure a<br />
hundred yards away: the <strong>Glass</strong> Pavilion.<br />
Publicly inaugurated on August 27,<br />
2006, the Toledo Museum of <strong>Art</strong>’s <strong>Glass</strong><br />
Pavilion not only houses one of the world’s<br />
finest international glass collections, but it<br />
has also become an international marvel<br />
of its own. The implementation of a new<br />
process in glass design and fabrication,<br />
the expertise of an internationally<br />
recognized architectural firm and a<br />
postmodern design based on a philosophy<br />
of social transparency make the building<br />
an architectural and social masterwork.<br />
Handpicked in 2000 by a search<br />
committee led by architectural and art<br />
historians, community leaders and<br />
curatorial staff, the Tokyo-based SANAA,<br />
Ltd. was chosen to design the <strong>Glass</strong><br />
Pavilion. It was their first US commission;<br />
however, since that time, they have<br />
designed the New Museum of Contemporary<br />
<strong>Art</strong> in New York and the soon-to-open<br />
Louvre satellite museum in Lens, France.<br />
Principals Kazuyo Sejima and Ryue<br />
Nishizawa were the lead architects on<br />
the project.<br />
At 15 feet tall and 76,000 square<br />
feet, TMA’s <strong>Glass</strong> Pavilion combines<br />
the most advanced structural, material,<br />
environmental and aesthetic knowledge to<br />
create an elegant building that could not<br />
6<br />
TMA’s <strong>Glass</strong> Pavilion Gallery 3 (floto + warner photo)<br />
have been realized a generation ago. The<br />
one-story structure with basement contains<br />
a glassmaking facility consisting of two<br />
hotshops as well as studios for lampworking,<br />
casting, molding, flatworking<br />
and coldworking. The <strong>Glass</strong> Pavilion also<br />
includes spaces for loading, storage,<br />
administration, conservation and photography,<br />
along with a multipurpose room for<br />
lectures and seated dinners. It also houses<br />
more than 5,000 glass works of art from<br />
ancient to contemporary times. Emphasizing<br />
the building’s ultimate function,<br />
glass is used in innovative ways architecturally.<br />
Curved glass walls divide the<br />
various spaces in the building while<br />
creating connections between spaces<br />
in a new and unique way. Exterior and<br />
interior glass walls are made of two panes<br />
laminated together for extreme durability.<br />
Although some are larger, most of the<br />
glass-wall panels are eight feet wide and<br />
13 feet, six inches high.<br />
The glass was manufactured by the<br />
Pilkington <strong>Glass</strong> Company and shipped<br />
to China for fabrication. During this<br />
procedure, the raw glass was shaped into<br />
the exact sizes needed for the construction<br />
of the <strong>Glass</strong> Pavilion. Since there are no<br />
right-angled corners on the exterior of the<br />
building, much of the glass was rounded to<br />
fit the corner areas, and other pieces were<br />
shaped to fit specific spaces. The finished<br />
glass was shipped to Toledo for installation<br />
in the <strong>Glass</strong> Pavilion.<br />
The glass walls were installed by<br />
setting one wall segment into a grooved<br />
channel in the floor. Within the channel,<br />
a compressible material allows the wall<br />
segment to settle and move within the<br />
groove. The top of the glass panel is held<br />
in place by a similar channel in the ceiling.<br />
The installation technique allows the glass<br />
to shift and twist in place without causing<br />
gaps to occur in the wall.<br />
An interior, 3/4-inch, steel wall surrounds<br />
one unique space, and demonstrates<br />
an innovative use of steel structure,<br />
functioning both as room divider and part<br />
of the structural system. In addition, there<br />
are 35 reinforced steel supports, ranging<br />
from three to six inches in diameter. Some<br />
of these supports are visible and others<br />
are located within the opaque walls.<br />
The <strong>Glass</strong> Pavilion’s wiring and HVAC<br />
ducts are located in the floors and ceiling<br />
of the building, as well as in the few<br />
opaque dry-walled sections of the first<br />
floor. The basement level uses all standard<br />
construction methods. Portions of the


