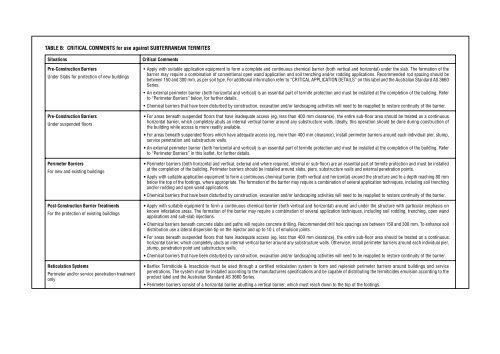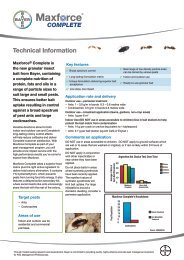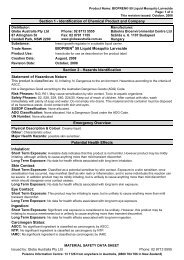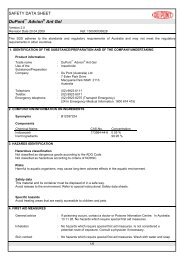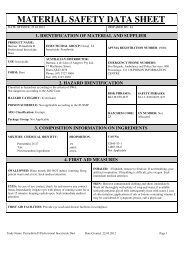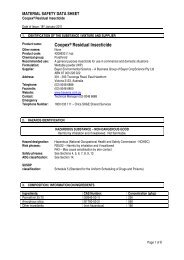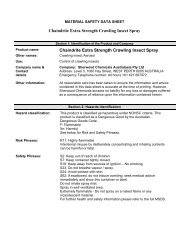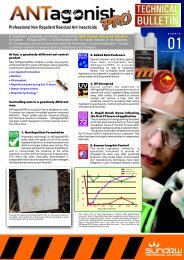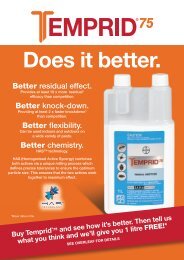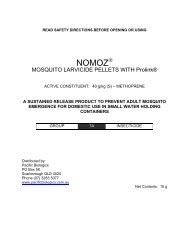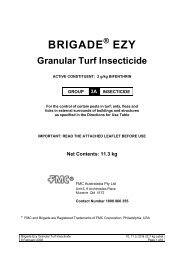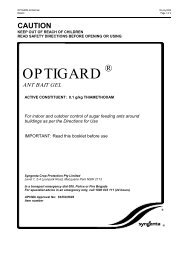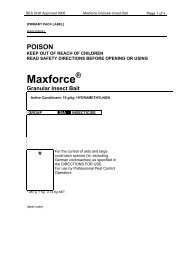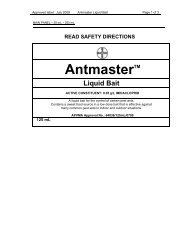Label - Globe Australia
Label - Globe Australia
Label - Globe Australia
You also want an ePaper? Increase the reach of your titles
YUMPU automatically turns print PDFs into web optimized ePapers that Google loves.
TABLE B: CRITICAL COMMENTS for use against SUBTERRANEAN TERMITES<br />
Situations<br />
Pre-Construction Barriers<br />
Under Slabs for protection of new buildings<br />
Pre-Construction Barriers<br />
Under suspended floors<br />
Perimeter Barriers<br />
For new and existing buildings<br />
Post-Construction Barrier Treatments<br />
For the protection of existing buildings<br />
Reticulation Systems<br />
Perimeter and/or service penetration treatment<br />
only<br />
Critical Comments<br />
• Apply with suitable application equipment to form a complete and continuous chemical barrier (both vertical and horizontal) under the slab. The formation of the<br />
barrier may require a combination of conventional open wand application and soil trenching and/or rodding applications. Recommended rod spacing should be<br />
between 150 and 300 mm, as per soil type. For additional information refer to “CRITICAL APPLICATION DETAILS” on this label and the <strong>Australia</strong>n Standard AS 3660<br />
Series.<br />
• An external perimeter barrier (both horizontal and vertical) is an essential part of termite protection and must be installed at the completion of the building. Refer<br />
to “Perimeter Barriers” below, for further details.<br />
• Chemical barriers that have been disturbed by construction, excavation and/or landscaping activities will need to be reapplied to restore continuity of the barrier.<br />
• For areas beneath suspended floors that have inadequate access (eg, less than 400 mm clearance), the entire sub-floor area should be treated as a continuous<br />
horizontal barrier, which completely abuts an internal vertical barrier around any substructure walls. Ideally, this operation should be done during construction of<br />
the building while access is more readily available.<br />
• For areas beneath suspended floors which have adequate access (eg, more than 400 mm clearance), install perimeter barriers around each individual pier, stump,<br />
service penetration and substructure walls.<br />
• An external perimeter barrier (both horizontal and vertical) is an essential part of termite protection and must be installed at the completion of the building. Refer<br />
to “Perimeter Barriers” in this leaflet, for further details.<br />
• Perimeter barriers (both horizontal and vertical, external and where required, internal or sub-floor) are an essential part of termite protection and must be installed<br />
at the completion of the building. Perimeter barriers should be installed around slabs, piers, substructure walls and external penetration points.<br />
• Apply with suitable application equipment to form a continuous chemical barrier (both vertical and horizontal) around the structure and to a depth reaching 80 mm<br />
below the top of the footings, where appropriate. The formation of the barrier may require a combination of several application techniques, including soil trenching<br />
and/or rodding and open wand applications.<br />
• Chemical barriers that have been disturbed by construction, excavation and/or landscaping activities will need to be reapplied to restore continuity of the barrier.<br />
• Apply with suitable equipment to form a continuous chemical barrier (both vertical and horizontal) around and under the structure with particular emphasis on<br />
known infestation areas. The formation of the barrier may require a combination of several application techniques, including soil rodding, trenching, open wand<br />
applications and sub-slab injections.<br />
• Chemical barriers beneath concrete slabs and paths will require concrete drilling. Recommended drill hole spacings are between 150 and 300 mm. To enhance soil<br />
distribution use a lateral dispersion tip on the injector and up to 10 L of emulsion joints.<br />
• For areas beneath suspended floors that have inadequate access (eg, less than 400 mm clearance), the entire sub-floor area should be treated as a continuous<br />
horizontal barrier, which completely abuts an internal vertical barrier around any substructure walls. Otherwise, install perimeter barriers around each individual pier,<br />
stump, penetration point and substructure walls.<br />
• Chemical barriers that have been disturbed by construction, excavation and/or landscaping activities will need to be reapplied to restore continuity of the barrier.<br />
• Barflex Termiticide & Insecticide must be used through a certified reticulation system to form and replenish perimeter barriers around buildings and service<br />
penetrations. The system must be installed according to the manufacturers specifications and be capable of distributing the termiticides emulsion according to the<br />
product label and the <strong>Australia</strong>n Standard AS 3660 Series.<br />
• Perimeter barriers consist of a horizontal barrier abutting a vertical barrier, which must reach down to the top of the footings.<br />
• Delivery pipes must be placed in a such a position to ensure that the requirements for both horizontal and vertical barriers as specified in the <strong>Australia</strong>n Standard


